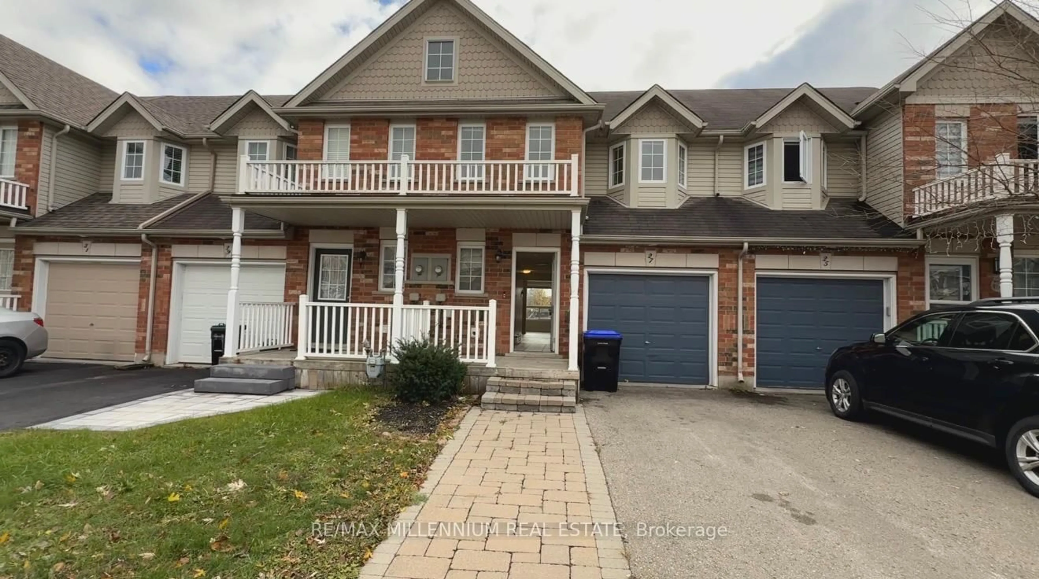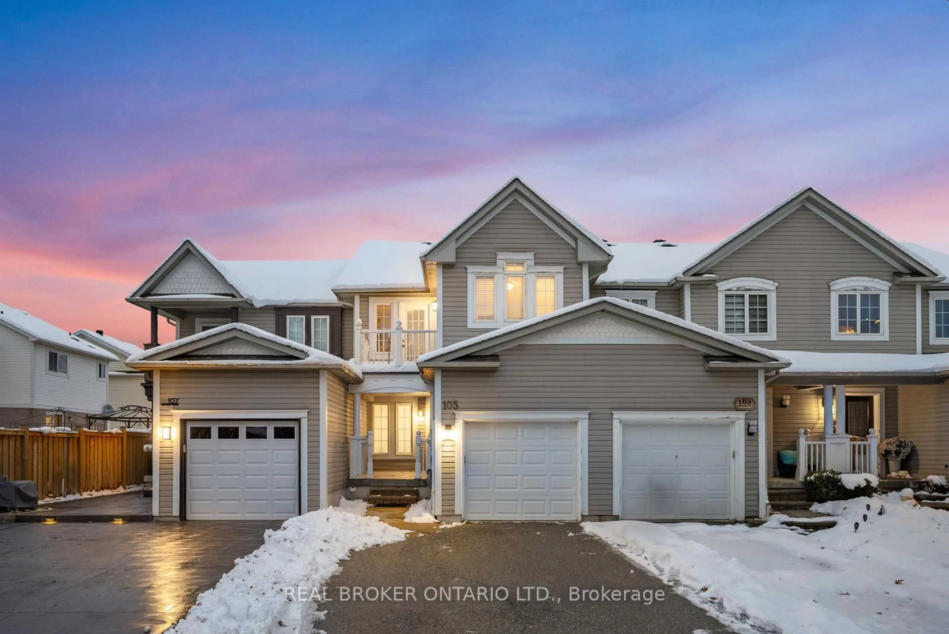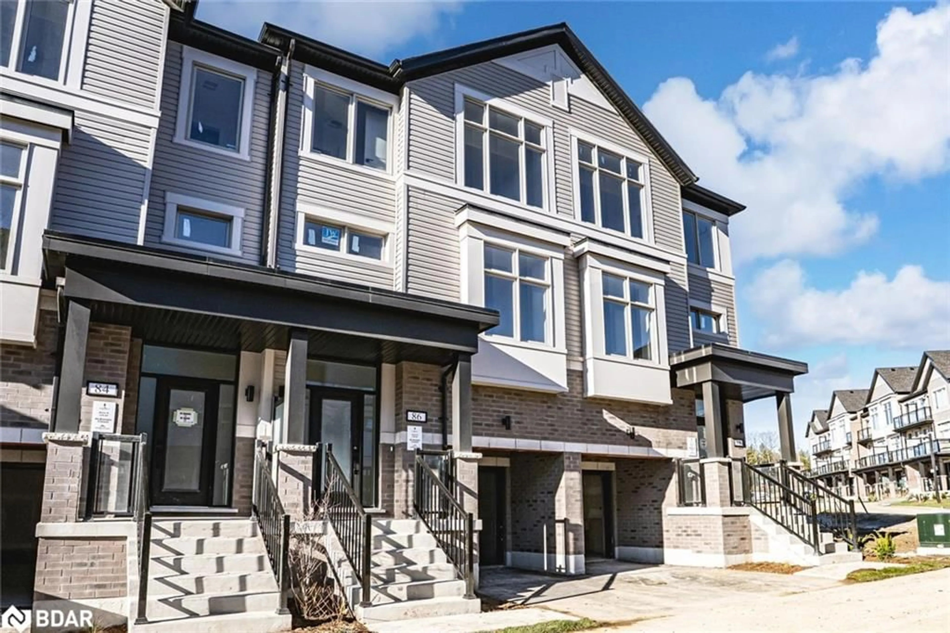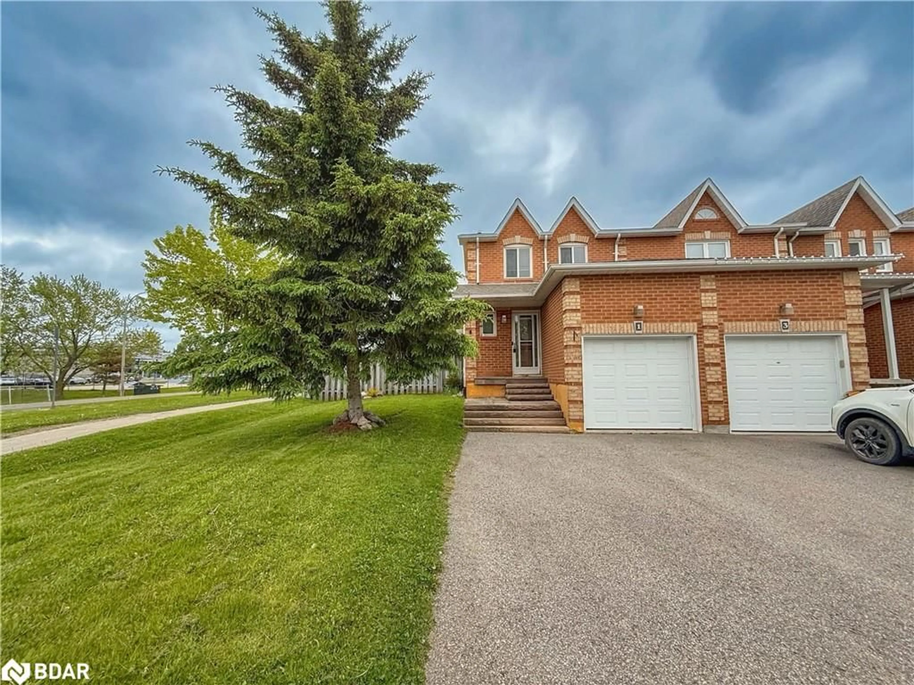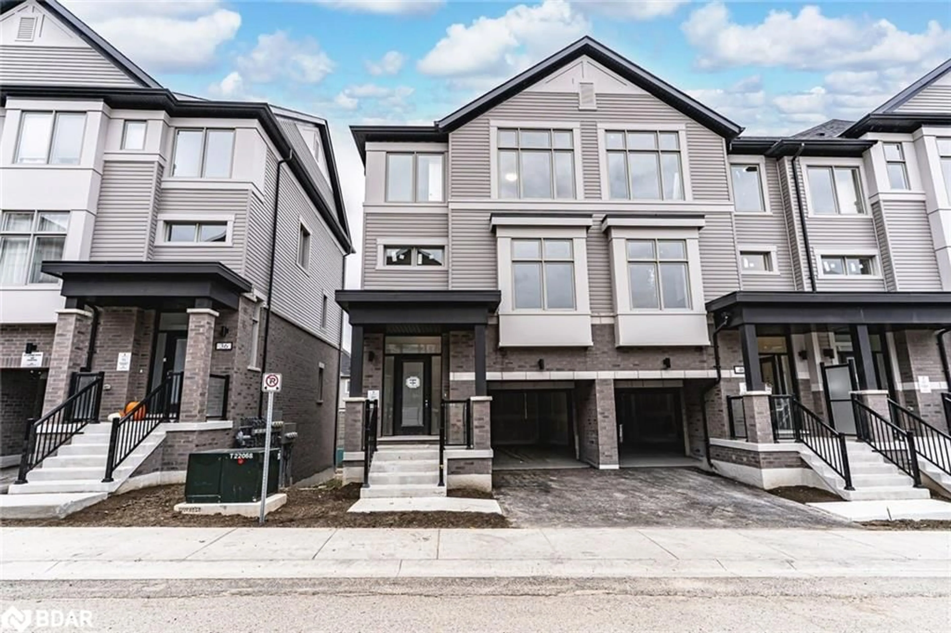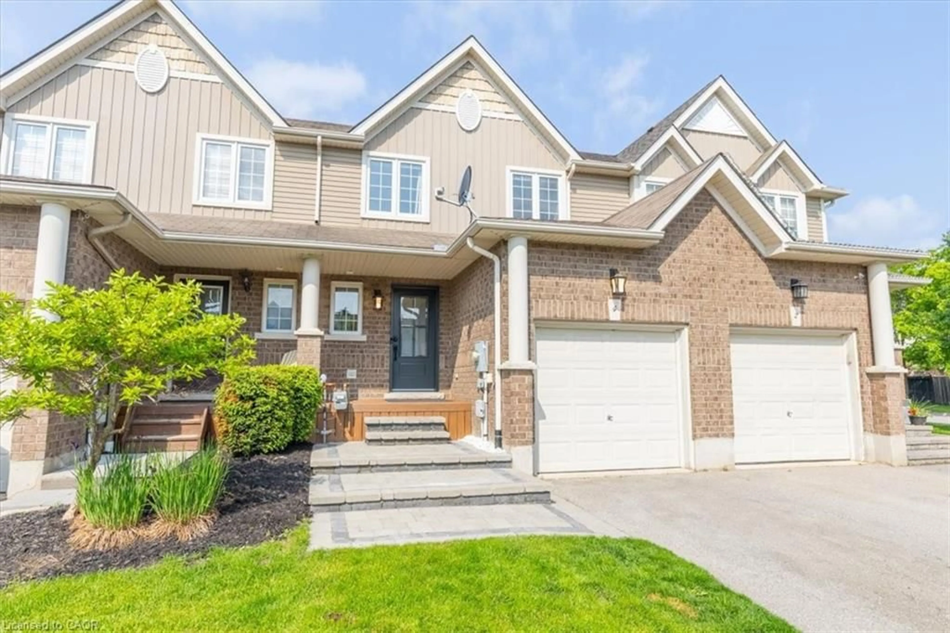Top 5 Reasons You Will Love This Condo: 1) Begin the next chapter of your life in the prestigious community of Briar Hill, where you are not just buying a home but a lifestyle in this spectacular adult lifestyle community 2) Behind the brand new door (August 2024), you will find the Bellini model featuring an open-concept kitchen overlooking the dining/living rooms, creating a beautifully designed layout to entertain family and friends, along with the added convenience of an entrance just off the kitchen into the garage, and a living room providing lots of light, a walkout to deck, cathedral ceilings, a gas fireplace, and gleaming hardwood floors 3) Versatile main level den complete with brand new carpet (August 2024) with the potential to be easily converted to another bedroom, an office, or even main level laundry 4) Well-sized basement complete with a generously sized family room graced with a gas fireplace and above-grade windows, a 3-piece bathroom, and a large bright bedroom with above-grade windows and a double closet 5) Conveniently located within minutes of Alliston, providing an easy commute to Toronto and Barrie via Highway 400; also take advantage of easy access to amenities including golfing, walking trails, a fitness club, community centre, and access to the Nottawasaga Inns Gym. 2,410 fin.sq.ft. Age 14. Visit our website for more detailed information.
Inclusions: Built-in Microwave,Dishwasher,Dryer,Refrigerator,Stove,Washer,Existing Window Blinds.
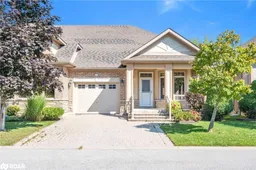 24
24

