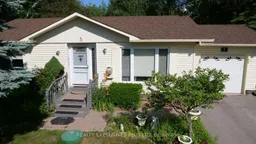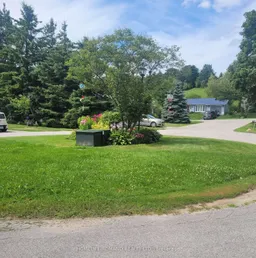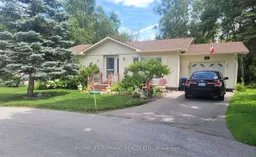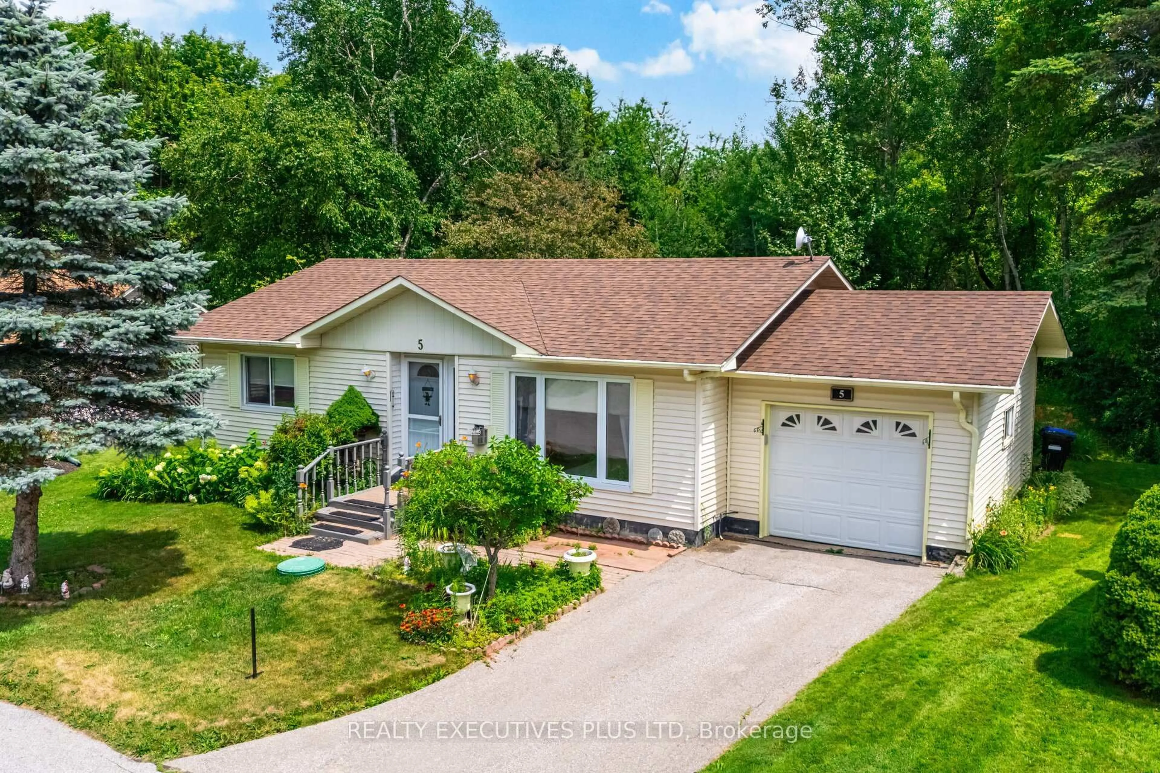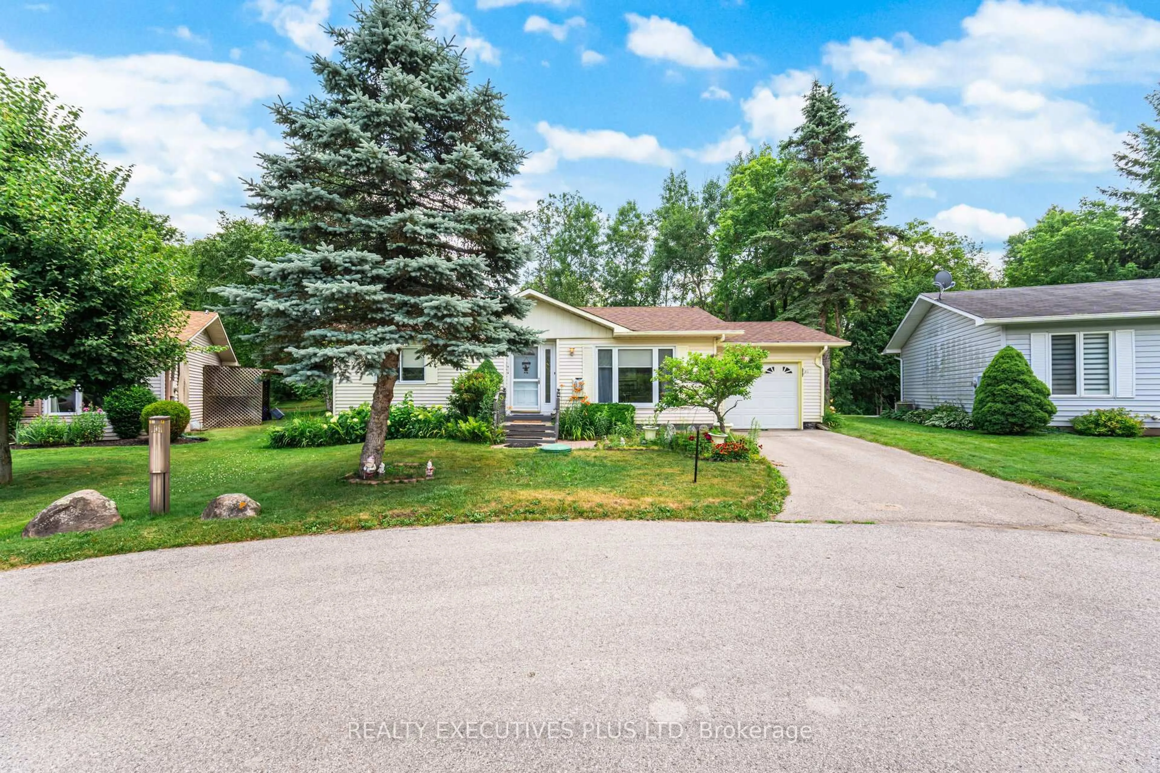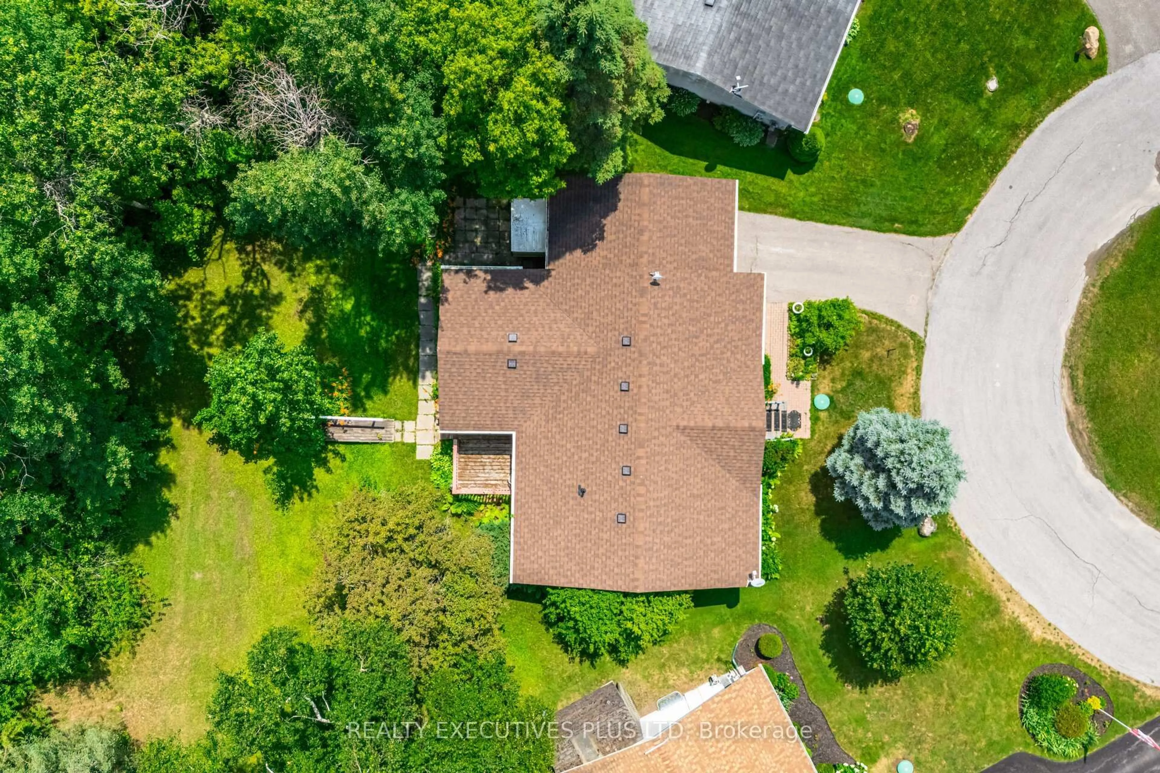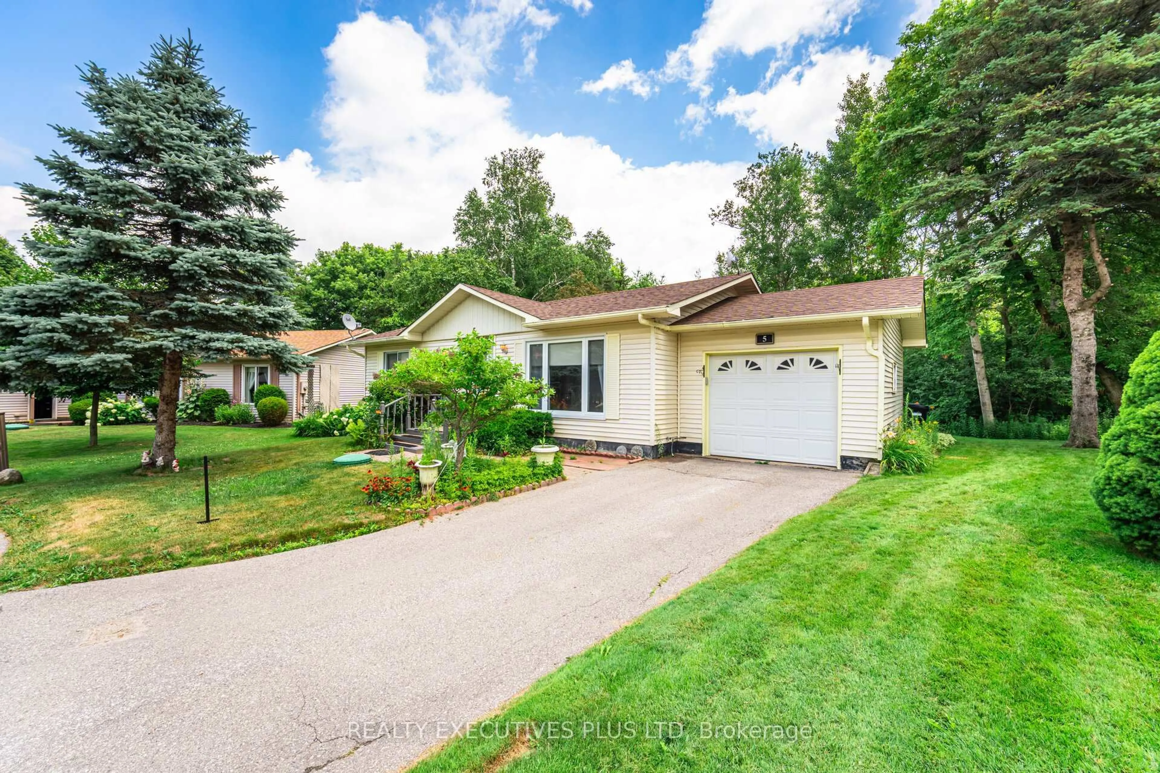5 Pineview Crt, New Tecumseth, Ontario L0G 1W0
Contact us about this property
Highlights
Estimated valueThis is the price Wahi expects this property to sell for.
The calculation is powered by our Instant Home Value Estimate, which uses current market and property price trends to estimate your home’s value with a 90% accuracy rate.Not available
Price/Sqft$280/sqft
Monthly cost
Open Calculator
Description
When it comes time to resize, many people find that the popular Tecumseth Pines Community checks all of the boxes; like-minded community, 184 homes situated on 72 acres of community grounds, manageable properties, efficient homes and this one is located on a court, just steps to the fabulous Recreation Centre. The home has many of the sought-after features which are not always offered in this community; situated on a quiet court, has a garage, private and manageable backyard, two bathrooms and the popular Sunroom to observe nature and witness the change of seasons. Other features include a gas stove for those aspiring chefs, a garden shed in case you have a green thumb, a tranquil yard to enjoy, and a cozy gas fireplace in the living room for warmth and ambiance. Owners and their guest have full use of the Recreation Centre and all that it has to offer; enjoy tennis, shuffleboard, billiards, a swim, a sauna, a work out, game of darts or a party in the main hall. The Tecumseth Pines residents also offer card clubs, aqua-fit and other event entertainment, making this a wonderful community for those looking to participate in an Active Adult Lifestyle.
Property Details
Interior
Features
Main Floor
Living
4.0 x 4.32Bay Window / O/Looks Frontyard / Open Concept
Primary
3.94 x 3.45Laminate / W/I Closet / O/Looks Frontyard
Dining
2.94 x 3.02Laminate / Open Concept / Combined W/Living
Kitchen
2.64 x 2.59Vinyl Floor / Pantry / Pass Through
Exterior
Features
Parking
Garage spaces 1
Garage type Attached
Other parking spaces 1
Total parking spaces 2
Property History
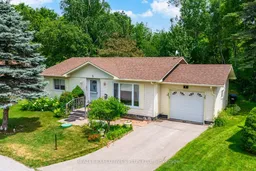 45
45