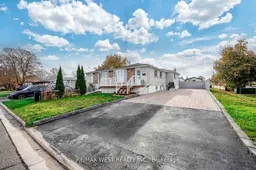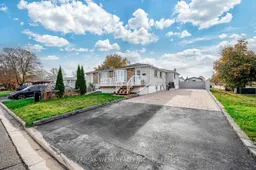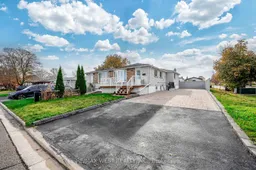Welcome to this beautifully updated bungalow, offering a blend of modern style and comfortable living. This home has been thoughtfully renovated. Walk into a cozy living room, perfect for relaxation. A brand-new kitchen featuring sleek finishes such as quartz countertops, stainless steel appliances and tons of storage. There is plenty of space for culinary creativity. Two spacious, bright and inviting bedrooms and Den with a size of a bedroom, each equipped with a closet for added convenience. Windows throughout allow for tons of natural light. With a legal basement, this property offers excellent potential for multi-generational living or rental income opportunities. Whether you're looking for additional space or income potential, this home is designed to meet your needs. The low-maintenance backyard is perfect for outdoor dining or simply relaxing in the fresh air, Include a 12x10 Shed. A large spacious driveway ensures plenty of space for owners and visitors. Perfectly positioned to offer comfort and practicality, this home is move-in ready and waiting for you to make it your own. **EXTRAS** Main Floor: Stainless Steel Fridge, Stove, Fridge, Dishwasher, Hoodfan. White Washer & Dryer. Basement: White Fridge, Stove, Washer & Dryer. All Electrical Light Fixtures and All Window Coverings.






