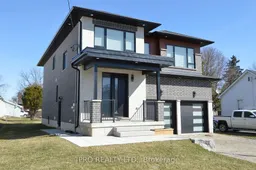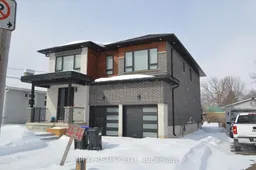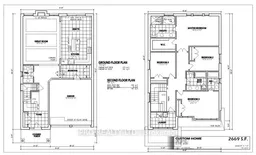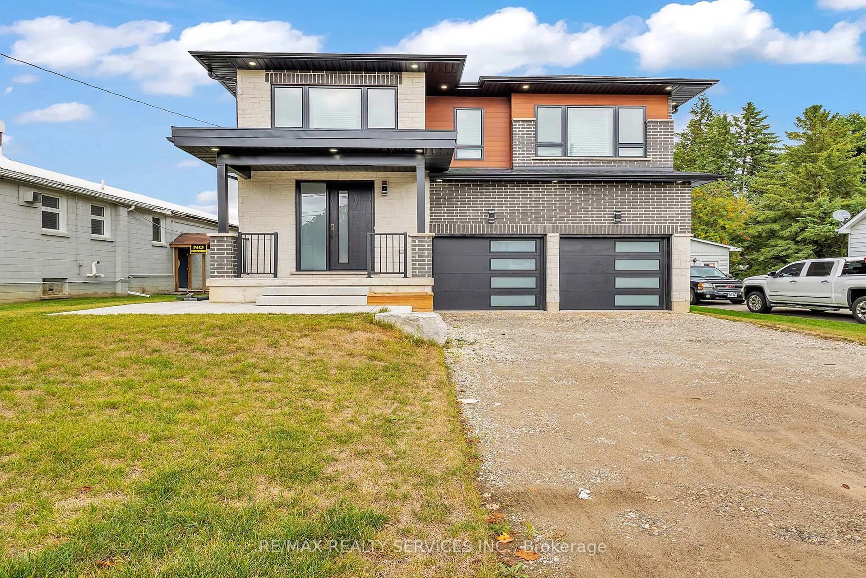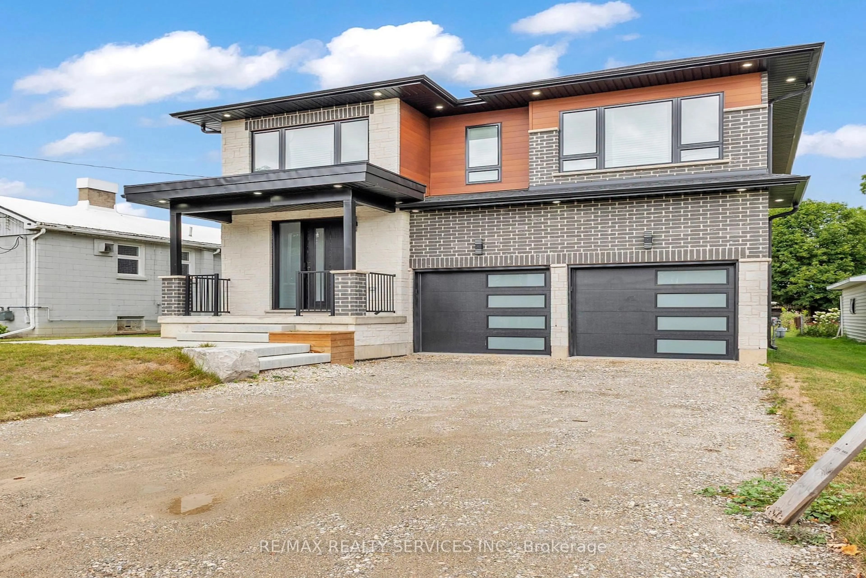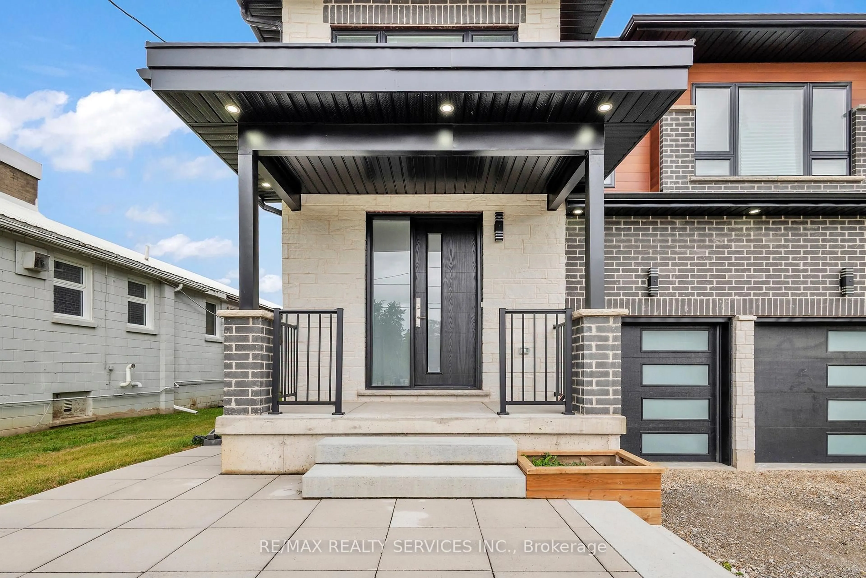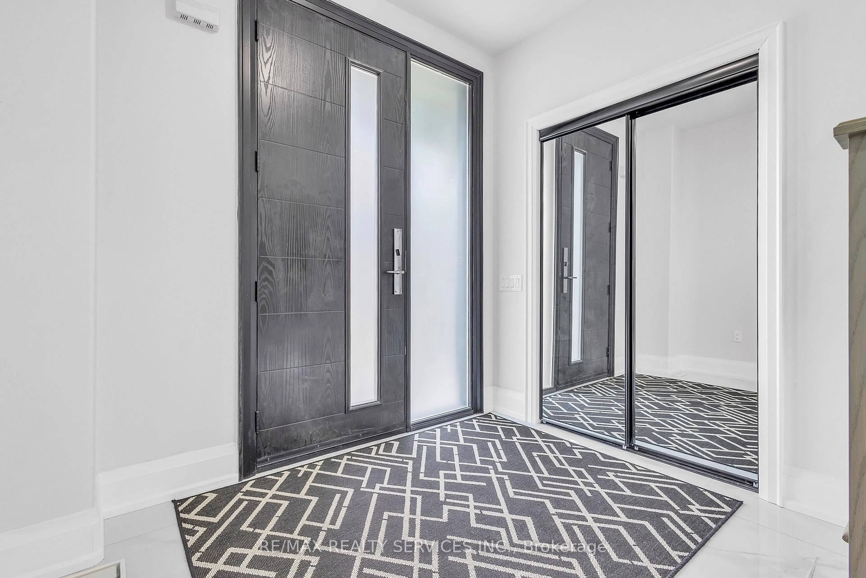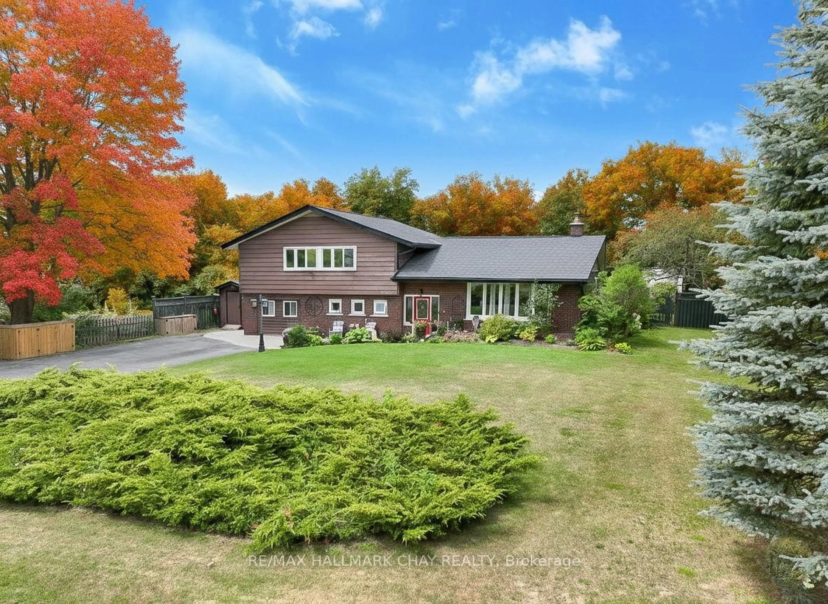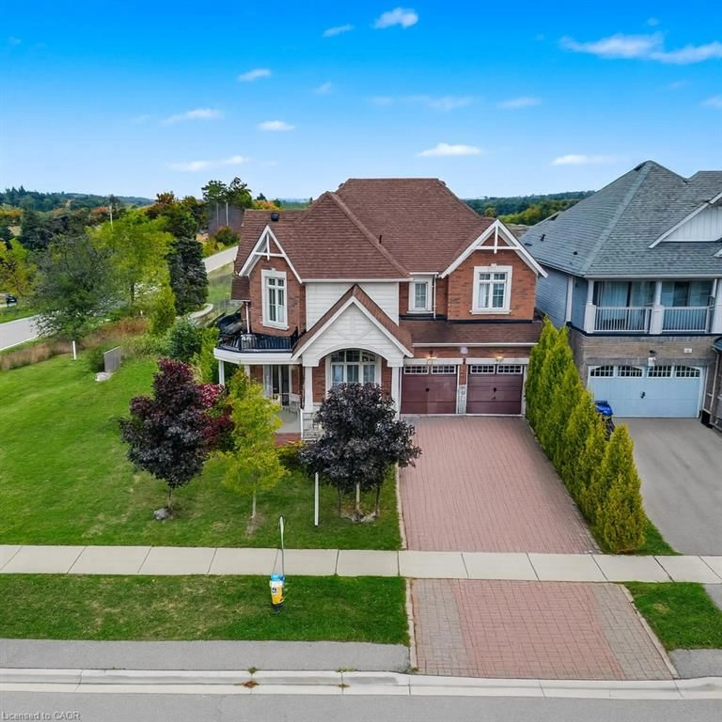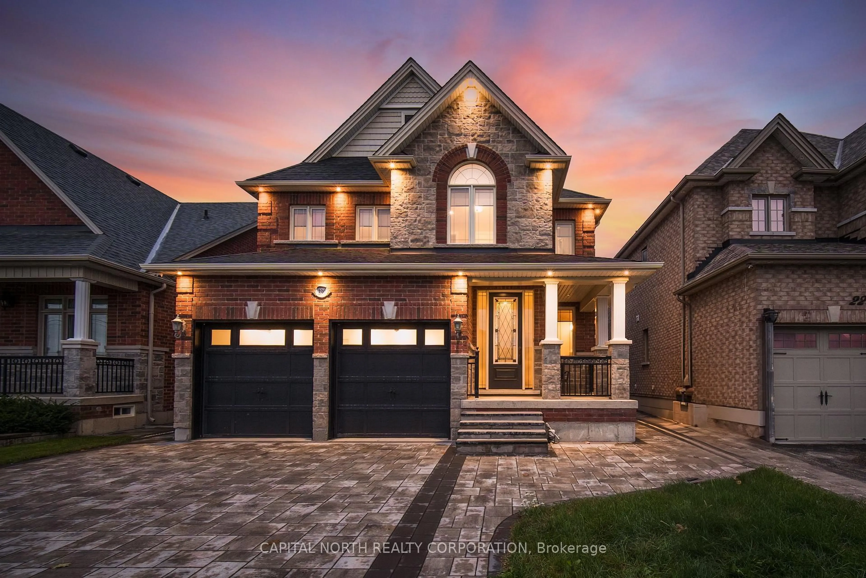44 Albert St, New Tecumseth, Ontario L9R 1H2
Contact us about this property
Highlights
Estimated valueThis is the price Wahi expects this property to sell for.
The calculation is powered by our Instant Home Value Estimate, which uses current market and property price trends to estimate your home’s value with a 90% accuracy rate.Not available
Price/Sqft$604/sqft
Monthly cost
Open Calculator
Description
The LEGAL BASEMENT APARTMENT with a private side entrance is a must-see, offering exceptional space, natural light, and great income potential. This elegant and modern two-storey home features 4 bedrooms including two primary suites with ensuite baths, plus a home office on the 2nd floor ideal for today's workplace needs. It is filled with thoughtful upgrades that set it apart from typical subdivision builds. Highlights include 9 ceilings on both the main floor and basement, hardwood flooring, quartz countertops throughout, Driveway to be paved before closing, a 50-amp EV outlet in the garage for electric vehicles, and a separate electrical panel for the Basement Apartment allowing each unit to have its own meter. All this is located within easy walking distance to the hockey arena, curling club, and Convenient bus service to the Bradford GO Station provides easy access to GO Trains for a smooth commute to Downtown Toronto. Seller is willing to provide VTB at 2%.
Property Details
Interior
Features
Main Floor
Great Rm
6.9 x 5.1Gas Fireplace / hardwood floor / Open Concept
Laundry
3.6 x 1.6Ceramic Floor / Access To Garage / Mirrored Closet
Foyer
2.6 x 2.0Ceramic Floor / Mirrored Closet
Kitchen
5.5 x 4.1Quartz Counter / O/Looks Family / W/O To Deck
Exterior
Features
Parking
Garage spaces 2
Garage type Built-In
Other parking spaces 4
Total parking spaces 6
Property History
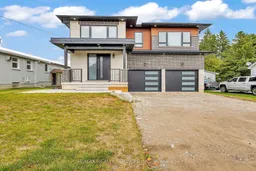 47
47