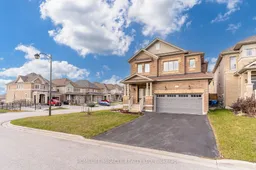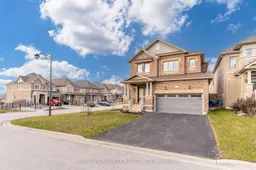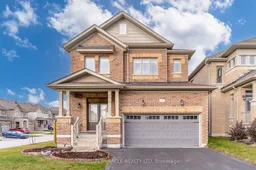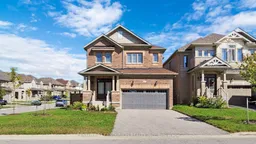Welcome to this exquisite 4-bedroom, 3-bathroom detached home, ideally situated on a premium corner lot in the award-winning Treetops community, directly across from a serene park. This carpet-free residence boasts high-quality flooring throughout, enhancing its modern appeal. The spacious family room, featuring a cozy gas fireplace, flows seamlessly into a separate dining area, perfect for gatherings. The chef-inspired kitchen is adorned with sleek quartz countertops, ample cabinetry, and modern appliances, making it a culinary haven. The expansive primary suite offers a spa-like 5-piece ensuite and a generous walk-in closet. Additional bedrooms provide versatility for family, guests, or a home office. The large corner lot offers ample outdoor space for gardening, play, or entertaining. Residents enjoy proximity to grocery stores, department stores, diverse restaurants, and provincial parks, blending luxury, functionality, and convenience. This home is a rare find in a sought-after community.
Inclusions: All Elfs, Stainless Steel Appliances - Fridge, Stove, Range Hood, Washer , Furnace, A/C







