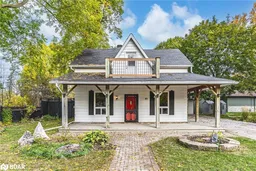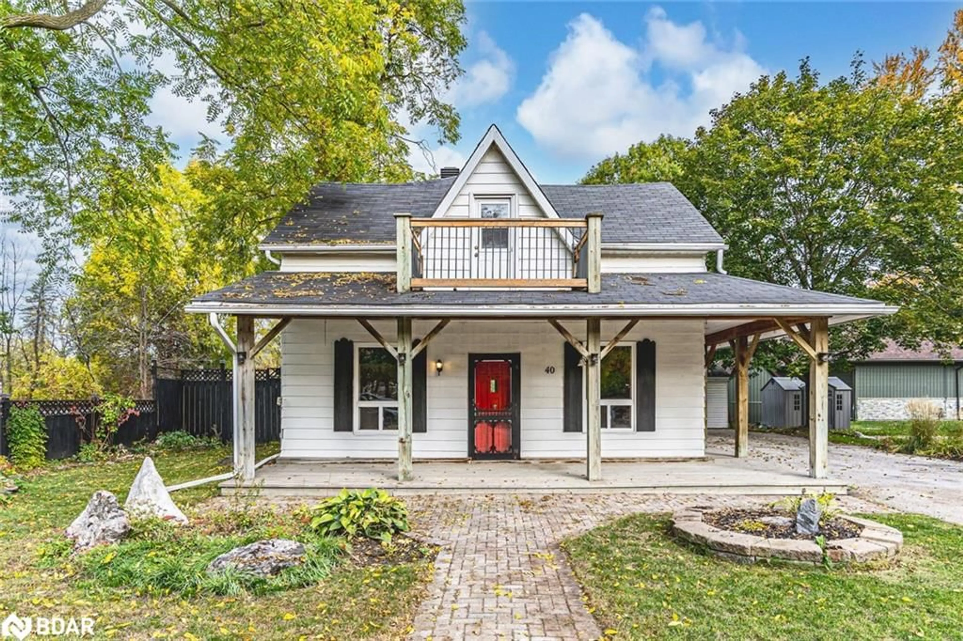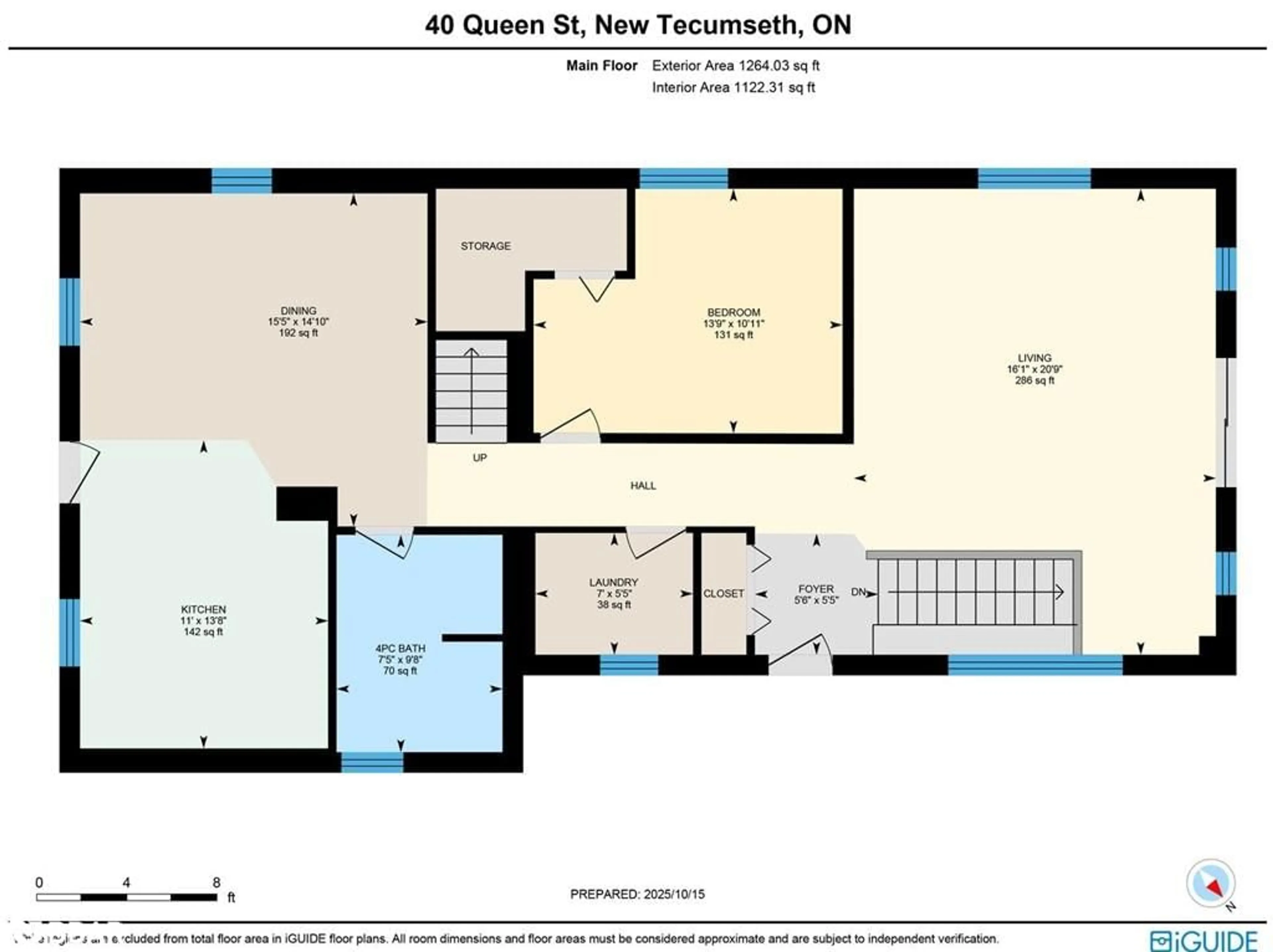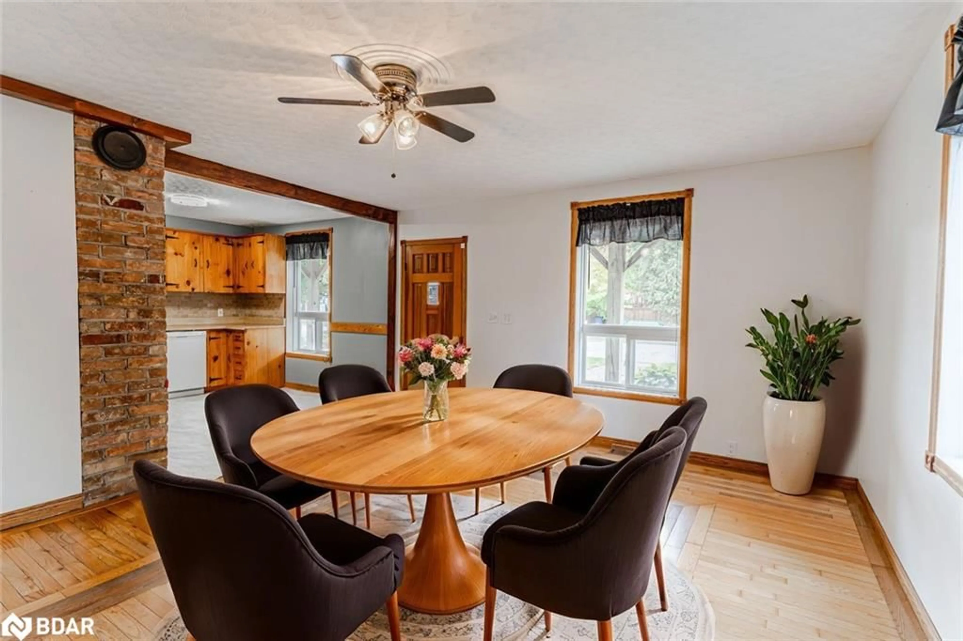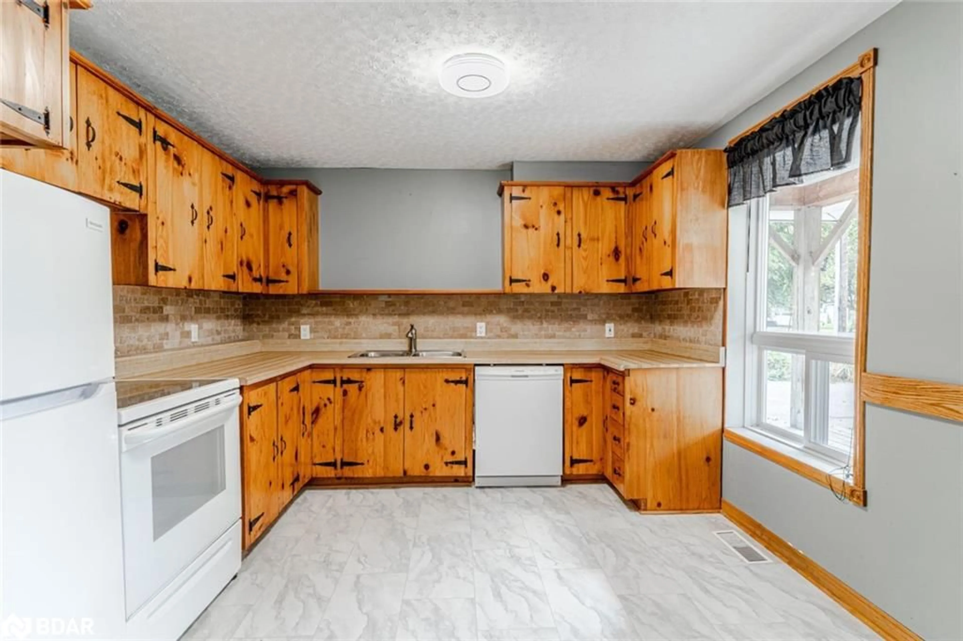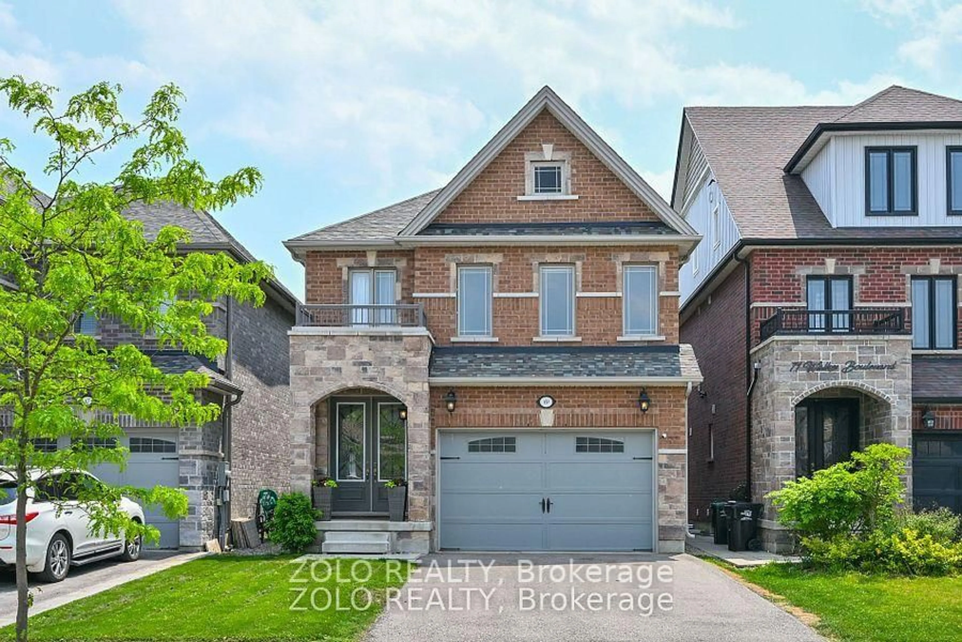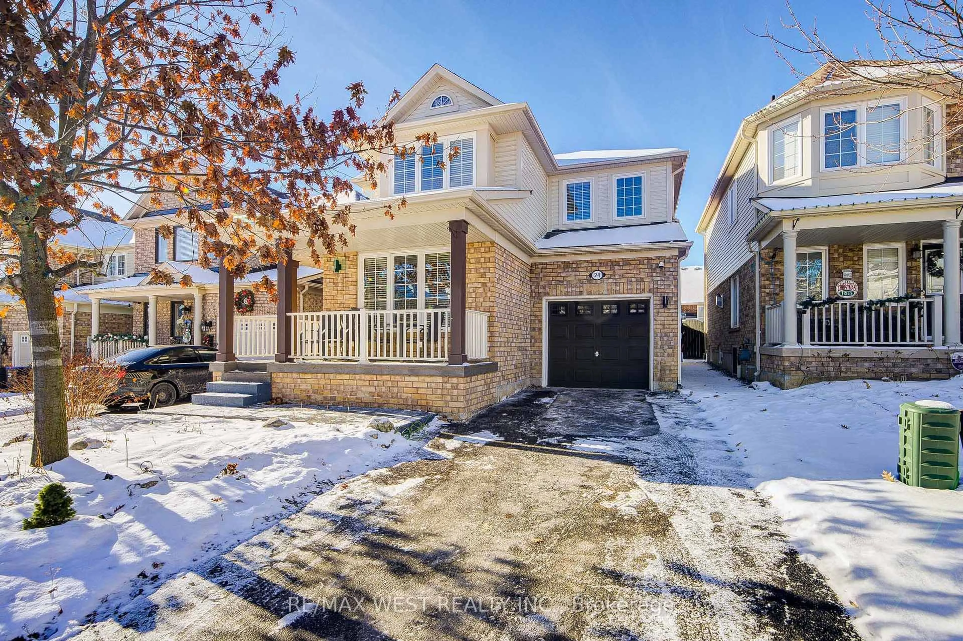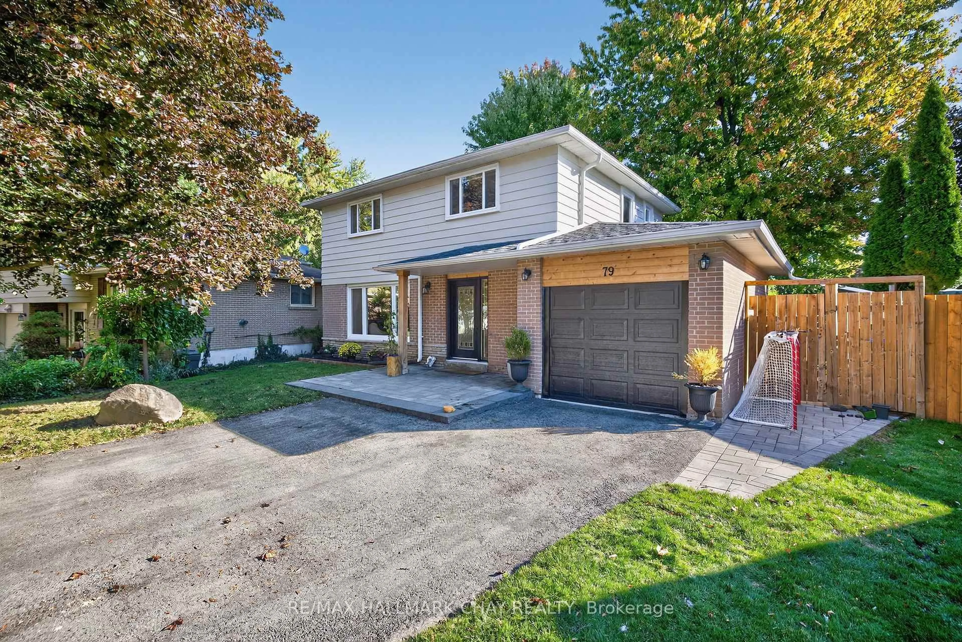40 Queen Street, New Tecumseth, Ontario L9R 1L2
Contact us about this property
Highlights
Estimated valueThis is the price Wahi expects this property to sell for.
The calculation is powered by our Instant Home Value Estimate, which uses current market and property price trends to estimate your home’s value with a 90% accuracy rate.Not available
Price/Sqft$246/sqft
Monthly cost
Open Calculator
Description
CHARMING IN-TOWN CENTURY HOME ON AN EXPANSIVE 66 x 165 FT LOT WITH A DETACHED GARAGE, BARN & SPACIOUS INTERIOR! Tucked away at the quiet end of a no-exit street in Alliston, this spacious home is filled with character, flexibility, and incredible potential. Offering over 2,450 square feet above grade, including a 1,151 square foot addition that includes a partial basement below, there’s plenty of room for families or multi-generational living. The wraparound porch and upper-level walkout gable porch add charm and presence, complemented by an interlock walkway, mature trees, and a bold red front door. Inside, hardwood floors, exposed brick, and warm wood accents create a welcoming feel throughout. The kitchen opens to a bright dining area, while the large living room at the back of the home offers a walkout to the backyard deck plus a separate side entrance. Upstairs, the massive primary suite features an ensuite with a corner soaker tub and separate shower, along with a walk-in closet roughed in for a kitchenette. The upper level also includes a versatile loft with its own walkout, ideal for a home office, playroom, or additional living space. Downstairs, the basement hosts a rec room with a wet bar, ideal for movie nights or entertaining guests. A detached 444 square foot garage provides workshop space, while the 2-storey 308 square foot barn offers endless possibilities for hobbies, creative projects, or storage, each with its own independent electrical panel. Finished with a wood-fired cedar sauna and set in a peaceful in-town location close to parks, schools, shops, and Stevenson Memorial Hospital, this #HomeToStay invites you to bring your ideas and create something remarkable.
Property Details
Interior
Features
Main Floor
Kitchen
4.17 x 3.35Foyer
1.65 x 1.68Living Room
6.32 x 4.90Walkout to Balcony/Deck
Dining Room
4.52 x 4.70Exterior
Features
Parking
Garage spaces -
Garage type -
Total parking spaces 6
Property History
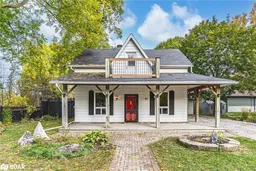 23
23