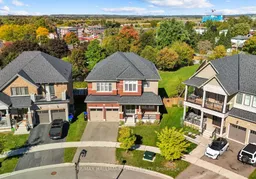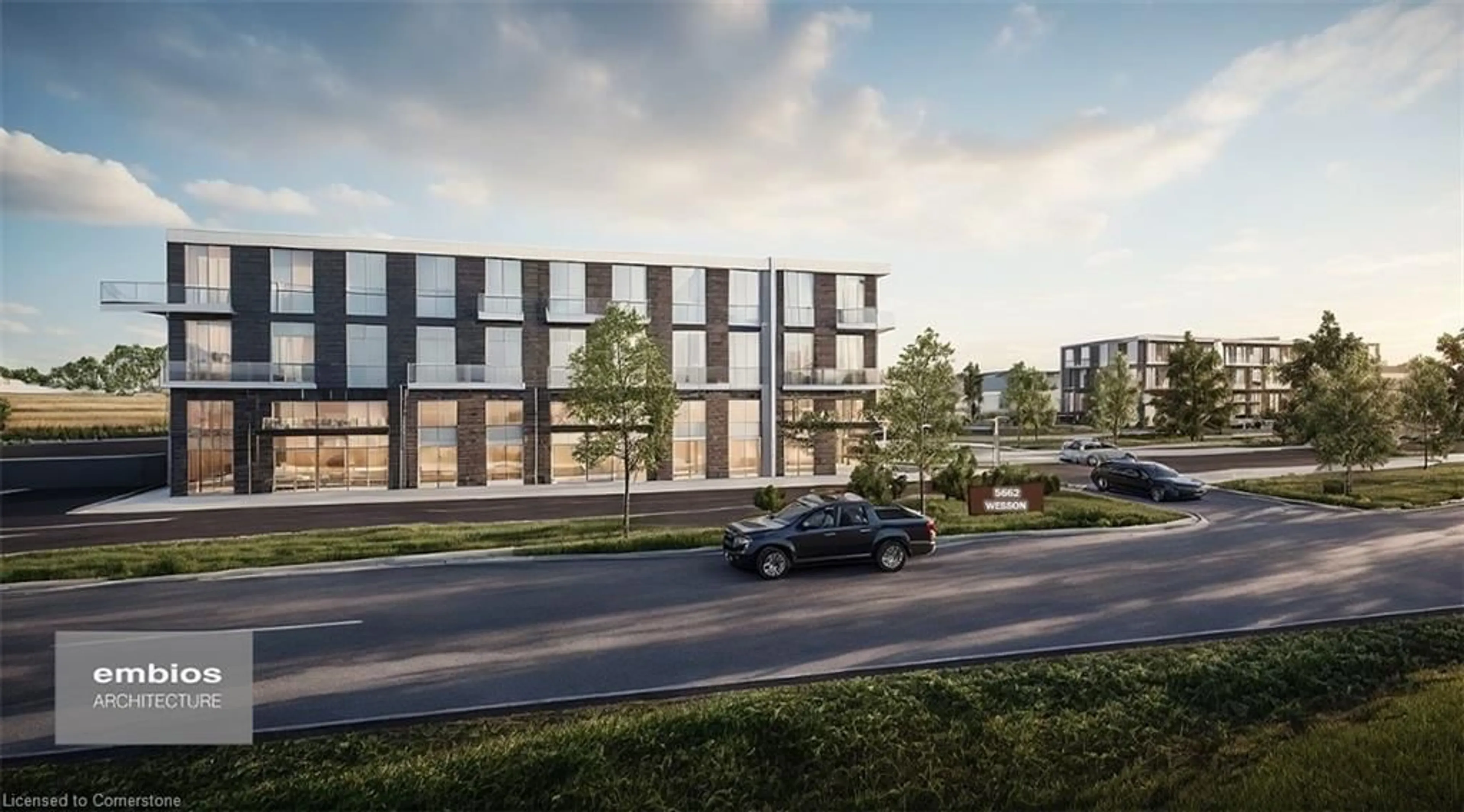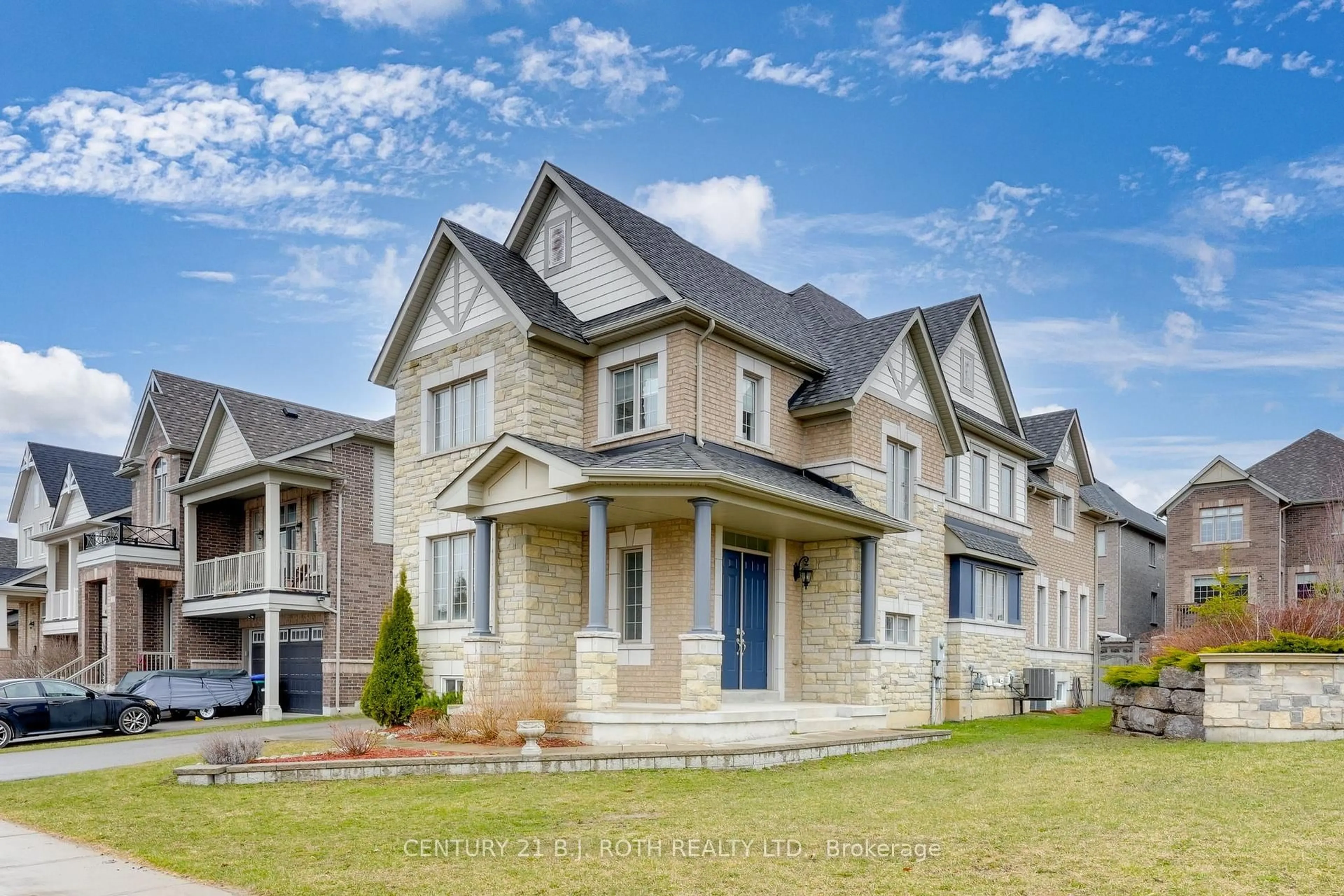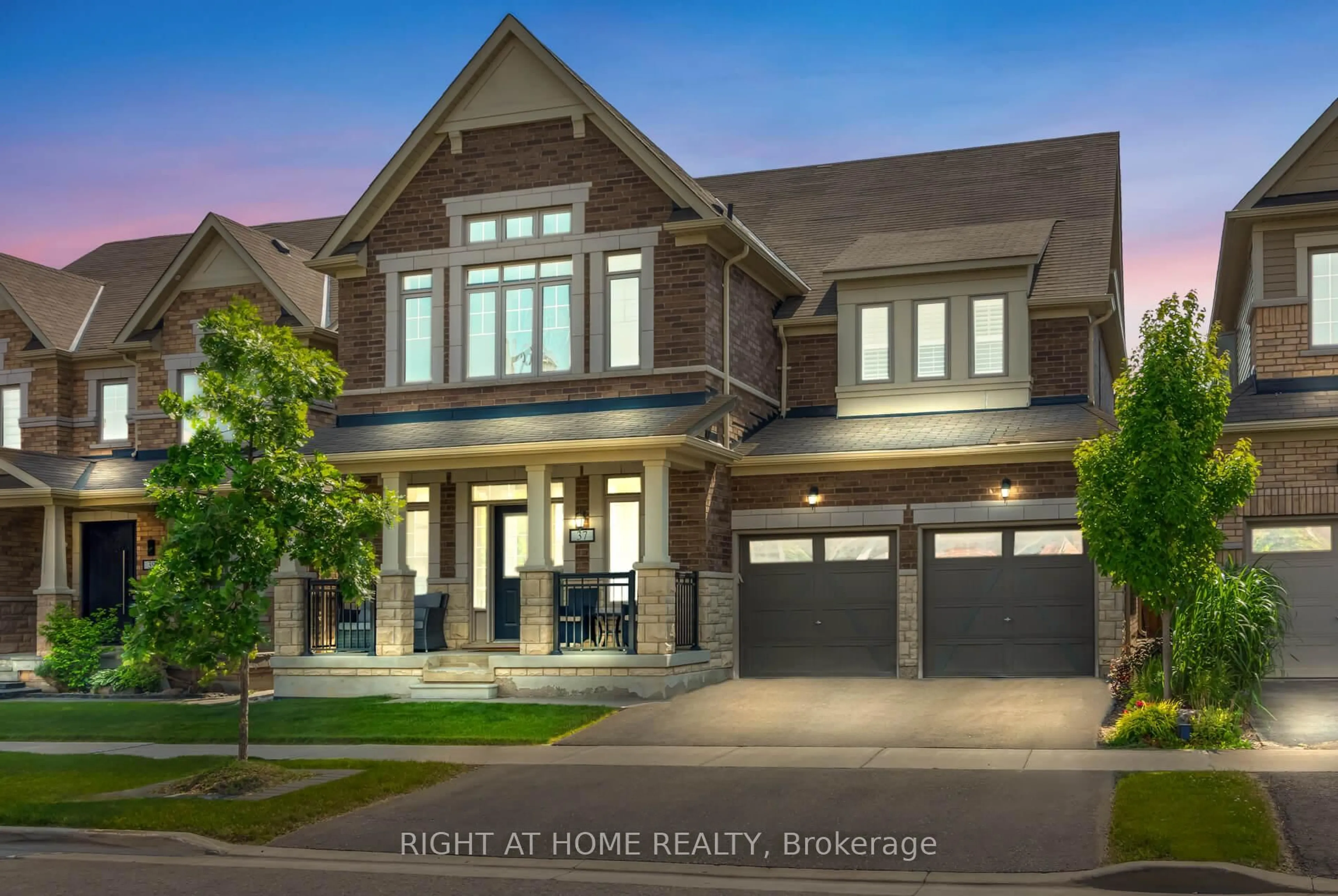Welcome to this executive Waterlily Model in prestigious Valleyview Estates, offering 3,849 sq. ft. above grade plus the amazing potential of a full walkout basement on an impressive lot just under half an acre. This 5-bedroom, 5-bath residence has been extensively upgraded and designed with family living and entertaining in mind. Beautiful hardwood flooring enhances the main level and continues into the luxurious primary suite upstairs, which features a large walk-in closet and a spa-like 5-piece ensuite with a stand-alone soaker tub and walk-in shower. The next two bedrooms share a Jack-and-Jill ensuite, and the fourth has a private 4-piece bath. The 5th bedroom is on the main floor and includes its own 3-piece ensuite and walk-in closet. The gourmet chefs kitchen offers quartz countertops, professional stainless steel appliances, a double fridge, herringbone backsplash, custom cabinetry with crown moulding, a large centre island, butlers pantry and serving bar, all opening to a custom deck overlooking the massive backyard. Formal living and dining rooms, a spacious great room with fireplace and feature wall, and soaring ceilings (10 on main & lower, 9 on 2nd) create a bright, inviting atmosphere. The walkout basement offers incredible potential, perfect for extended family, a nanny suite, or future recreation space. With exquisite lighting, California shutters, and thoughtful finishes throughout, this stunning home is move-in ready and truly one of a kind.
Inclusions: existing fridge, stove, dishwasher, washer and dryer.
 50
50





