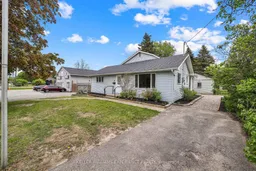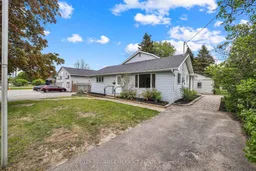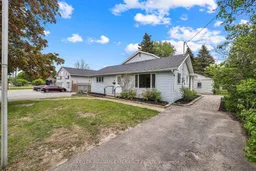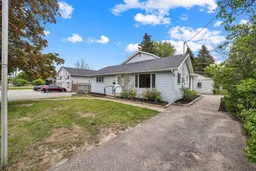Welcome to this beautifully renovated family home situated on a spacious in-town lot in the heart of Alliston. Featuring a detached, heated triple-car garage, this property is perfect for car enthusiasts or those in need of workshop or extra storage. Step inside to a bright, carpet-free living space that includes a spacious living room and a large, modern eat-in kitchen complete with stainless steel appliances. The main level offers three generously sized bedrooms, a full bathroom, and a large laundry room with additional storage and convenient walkout access. The versatile upper-level loft, complete with a private balcony, can be used as a fourth bedroom, home office, or extra living space. A partially finished basement includes a cozy rec room, perfect for family gatherings or a home theater. Outside, enjoy a beautifully landscaped lot with mature trees, providing privacy and a serene outdoor setting. Located just minutes from all amenities, including the hospital, shopping, restaurants, and Honda of Canada Manufacturing, this home offers the perfect blend of comfort, convenience, and functionality.
Inclusions: Dishwasher, Dryer, Refrigerator, Stove, Washer, Heater and Air Compressor in Garage







