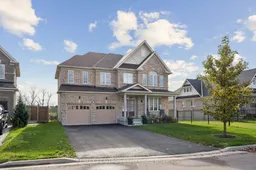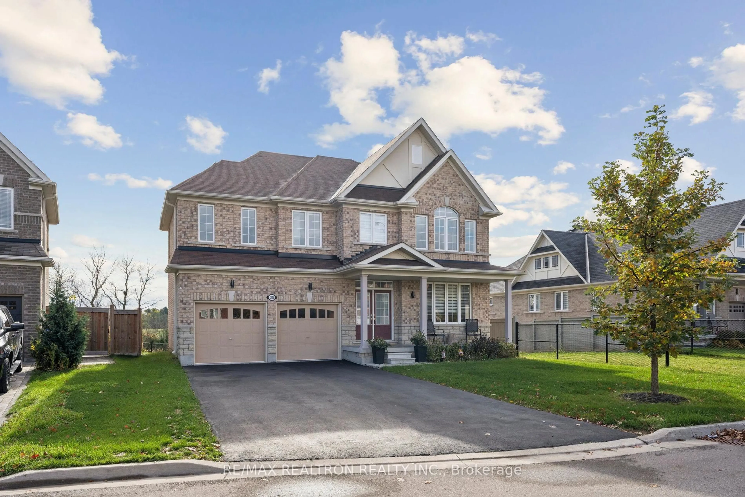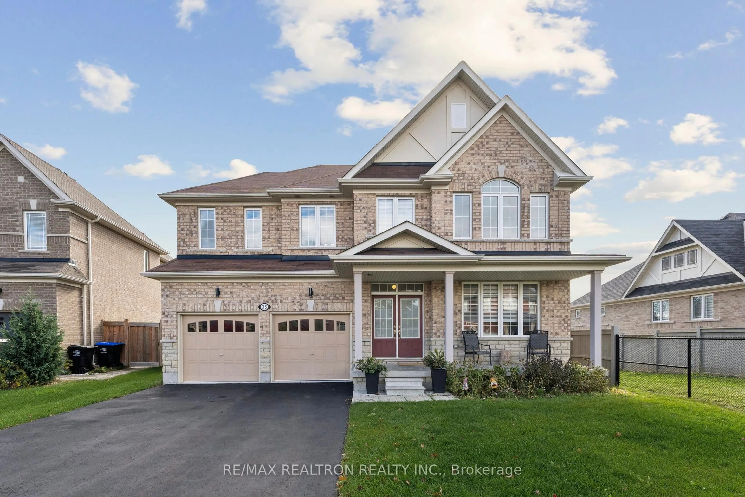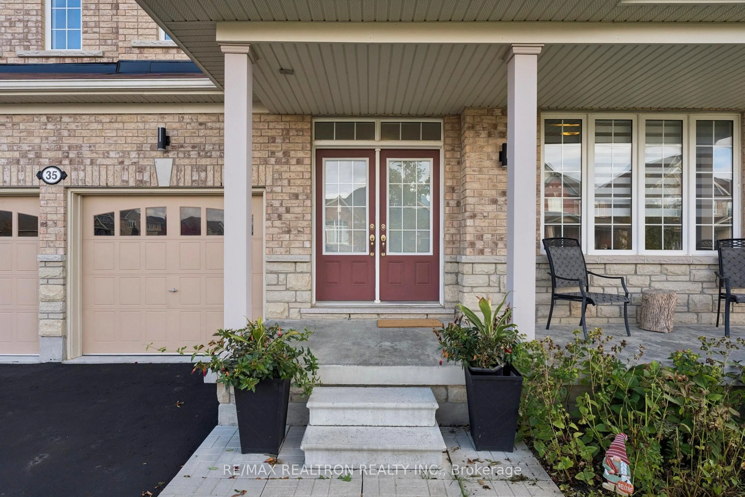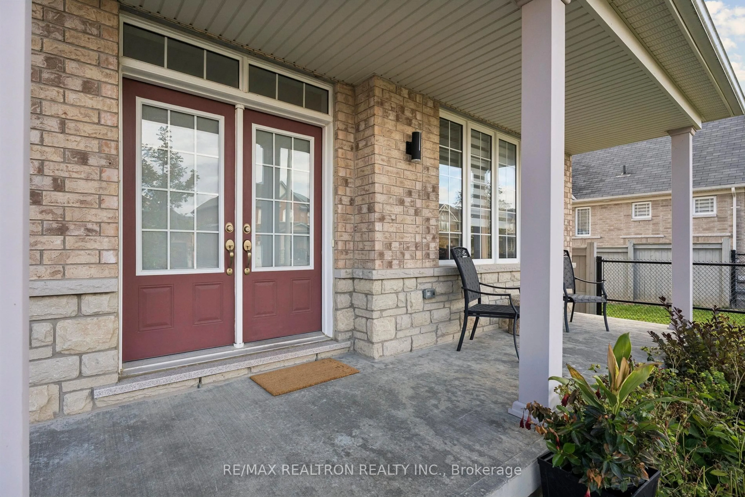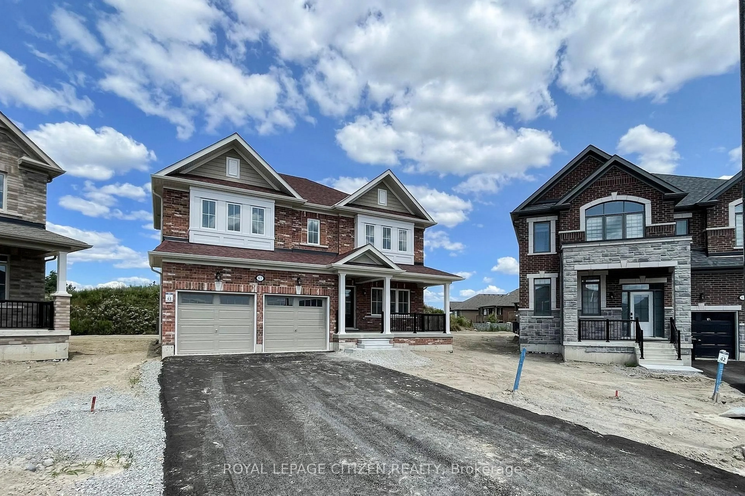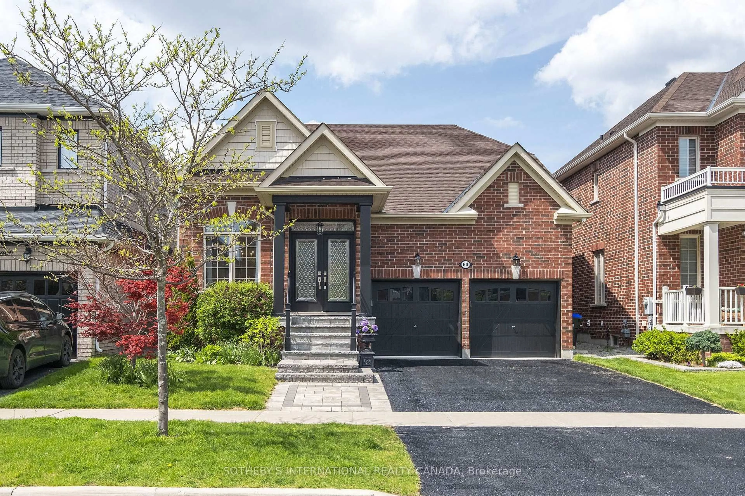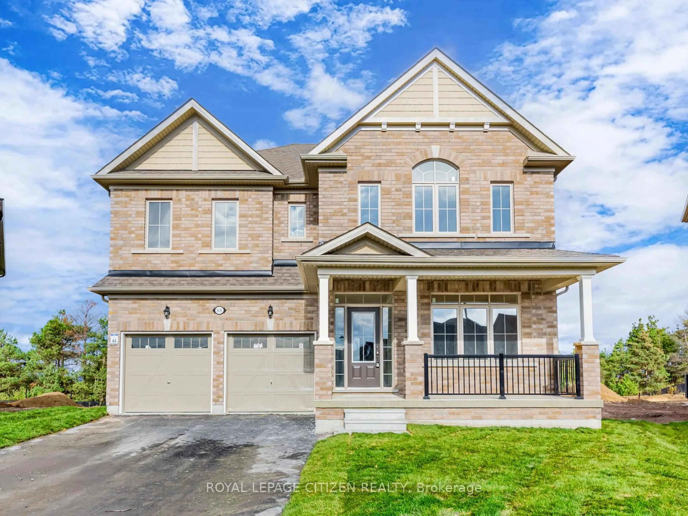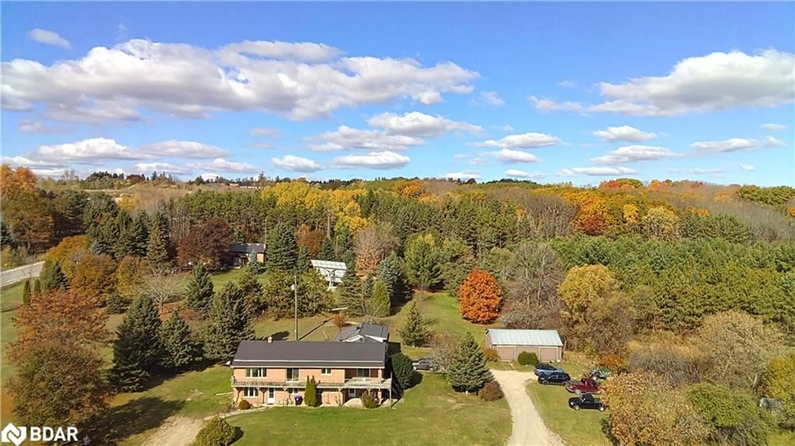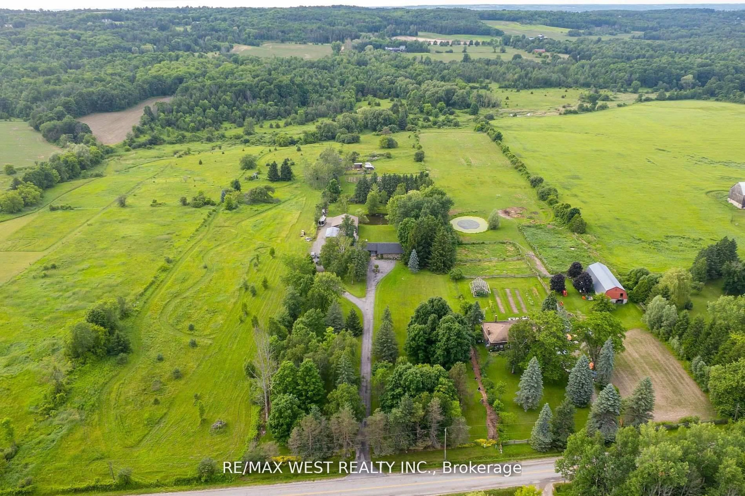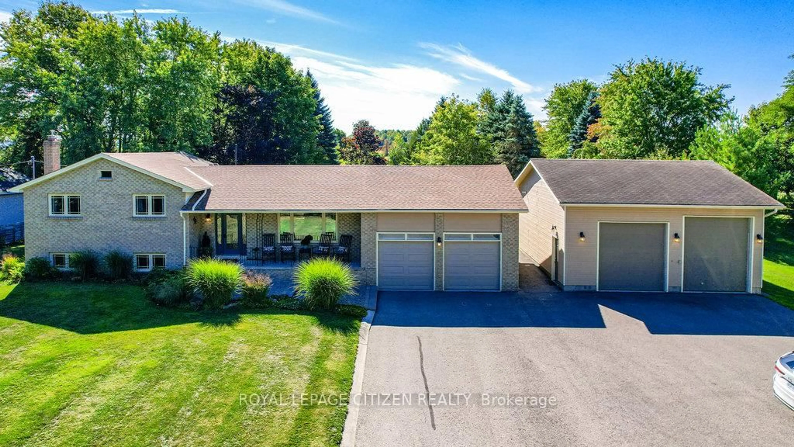35 Webb Tr, New Tecumseth, Ontario L0G 1W0
Contact us about this property
Highlights
Estimated valueThis is the price Wahi expects this property to sell for.
The calculation is powered by our Instant Home Value Estimate, which uses current market and property price trends to estimate your home’s value with a 90% accuracy rate.Not available
Price/Sqft$476/sqft
Monthly cost
Open Calculator
Description
Welcome to 35 Webb Trail - a beautifully finished, all-brick home ideally situated on a quiet street and one of the most premium lots in the area. This solid, well-built residence enjoys a sunny south-facing backyard and backs onto a lush, treed greenbelt, offering exceptional privacy and picture-perfect views throughout the day.Spanning 2,902 sq. ft., the home welcomes you with a double-door entry and extended front porch that leads into a bright, open foyer. The family room features large, picture-perfect windows with unobstructed views, a coffered ceiling, and a gas fireplace, creating a warm and inviting centerpiece for your home. The open-concept kitchen is designed for both daily living and entertaining, featuring a large quartz island, ample cabinetry, and a thoughtful layout that flows seamlessly into the main living areas. The main floor also offers a dedicated office, a separate dining room, and a mudroom with direct access to the garage. A well-designed staircase with a comfortable landing connects the main level to the upper floor, balancing style and functionality.The primary bedroom faces south, filling the space with abundant natural light and offering dreamy views of the trees and forest-a perfect retreat for peace and privacy. The home features four generously sized bedrooms, each with ample closet space, including three large walk-in closets, along with three full bathrooms and a convenient second-floor laundry room.Step outside to a large, private backyard with no neighbours behind-the ultimate reason to enjoy living away from the city. This is a unique opportunity-meticulously maintained, thoughtfully designed, and ready for you to make it your forever home. Don't miss it!
Property Details
Interior
Features
Main Floor
Family
5.46 x 3.76Hardwood Floor
Dining
3.78 x 3.58Hardwood Floor
Kitchen
5.56 x 4.7Tile Floor
Breakfast
5.56 x 4.7Combined W/Kitchen
Exterior
Features
Parking
Garage spaces 2
Garage type Built-In
Other parking spaces 2
Total parking spaces 4
Property History
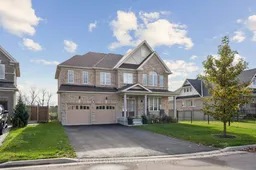 37
37