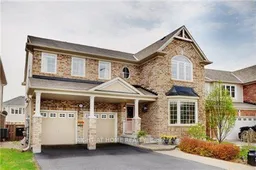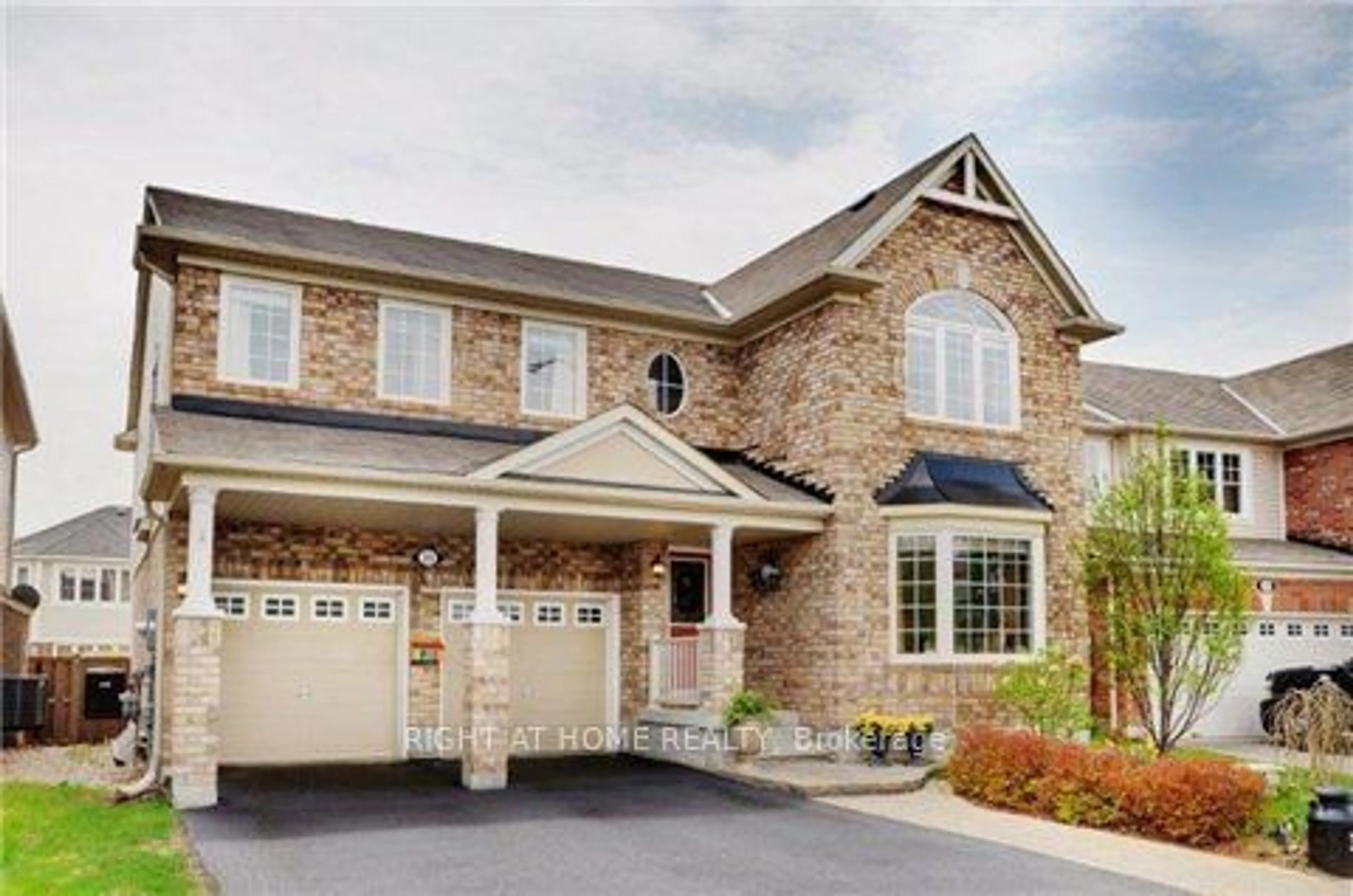This stunningly updated and spacious property is designed to impress, offering the ultimate blend of style, comfort, and modern living. With 4+2 generously sized bedrooms and 4 beautifully updated bathrooms, this home is ideal for families of all sizes.The open-concept layout creates a seamless flow, highlighted by a chef's kitchen featuring a large island, ample cabinetry, and premium finishes a true gathering space. The main floor includes a dedicated office/den, a bright living and dining area enhanced by a cozy gas fireplace, and a versatile loft space.Upstairs, you'll love the convenience of a second-floor laundry room, making everyday life easier. Recent upgrades include a newer singles (2021), fresh paint (2024), and a built-in electric outlet for an electrical car, adding modern conveniences to this charming home.The fully finished basement offers endless possibilities, whether you need extra living space, a home gym, or a recreation area. Outside, enjoy your very own private backyard retreat, complete with gazebo/canopy perfect for relaxing or entertaining. Don't wait schedule a viewing today and make this dream home yours
Inclusions: Stove, Fridge, Dishwasher, Washer, Dryer, Range Hood, Stove & Fridge Basement, Window coverings, Garage door opener and control, canopy, Patio Shed, Light Fixtures





