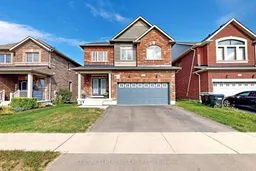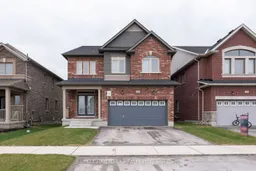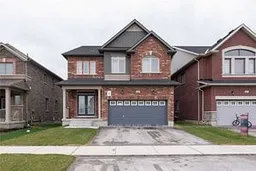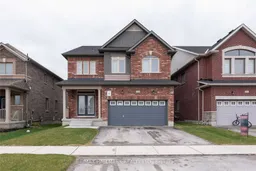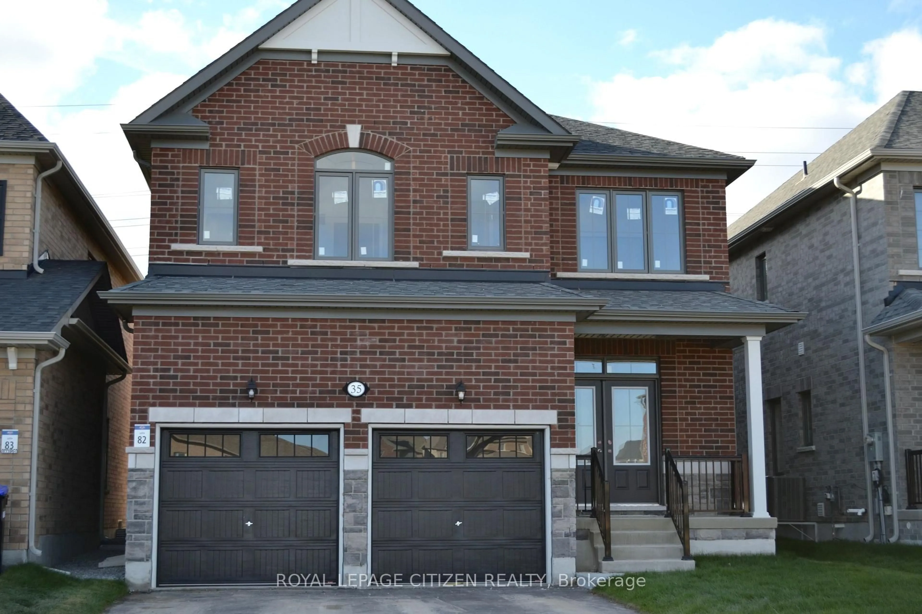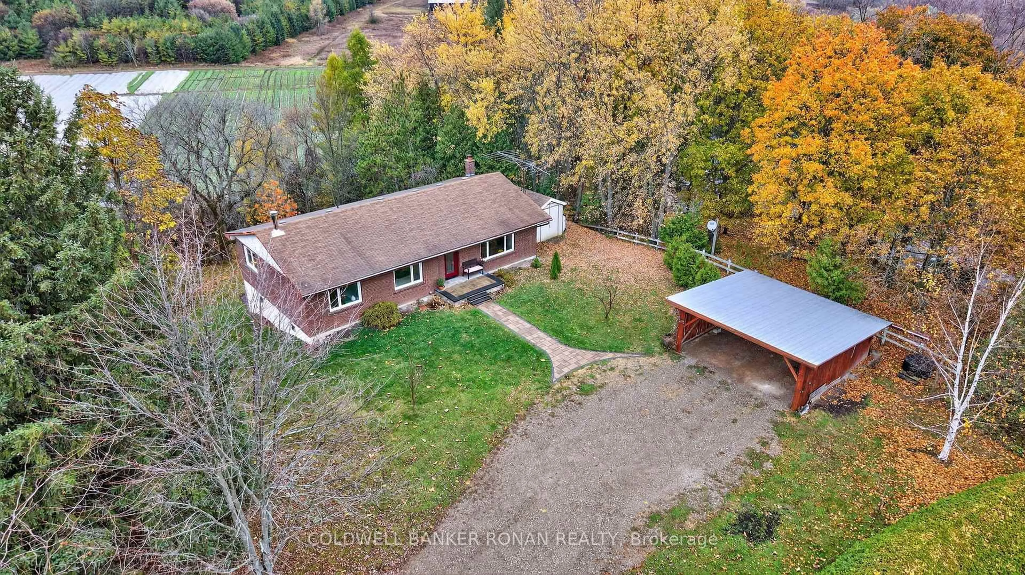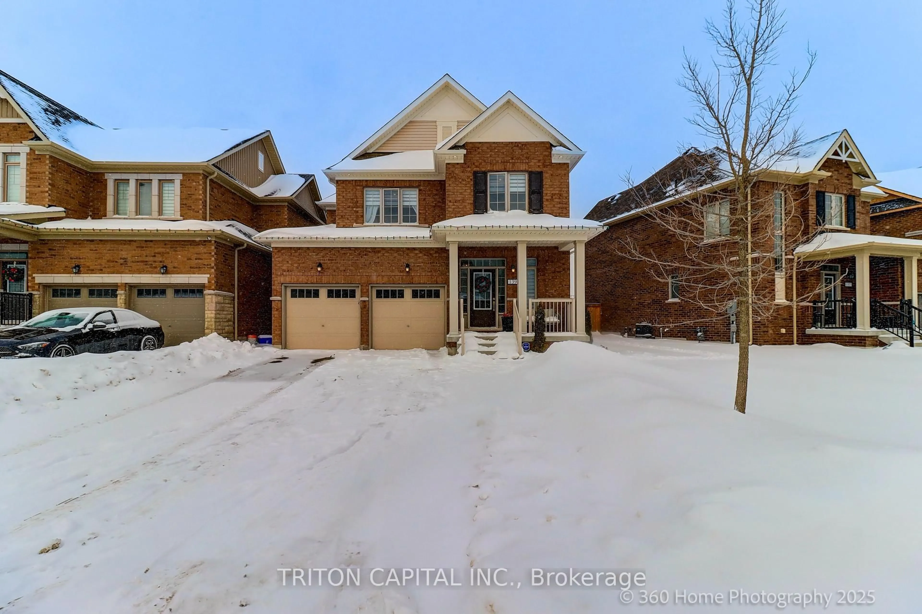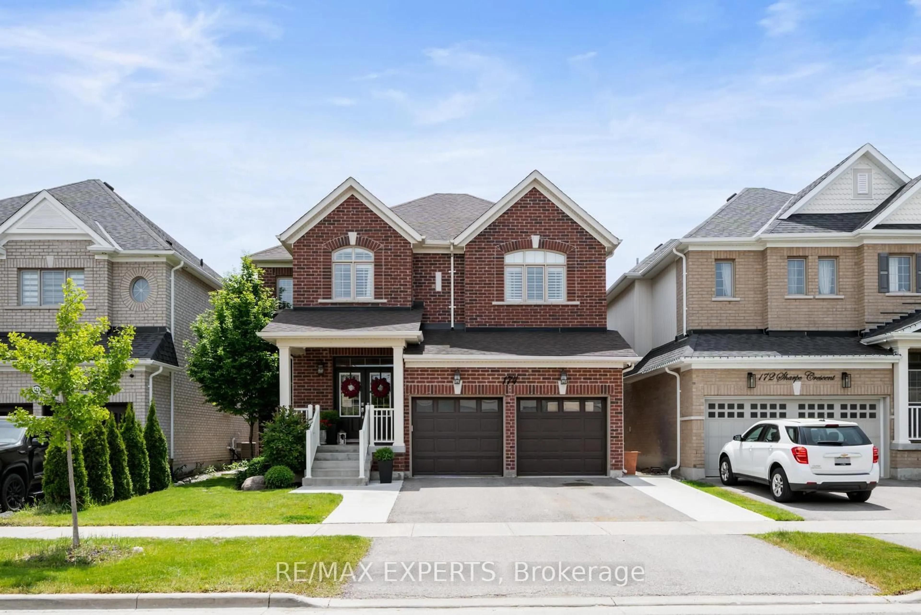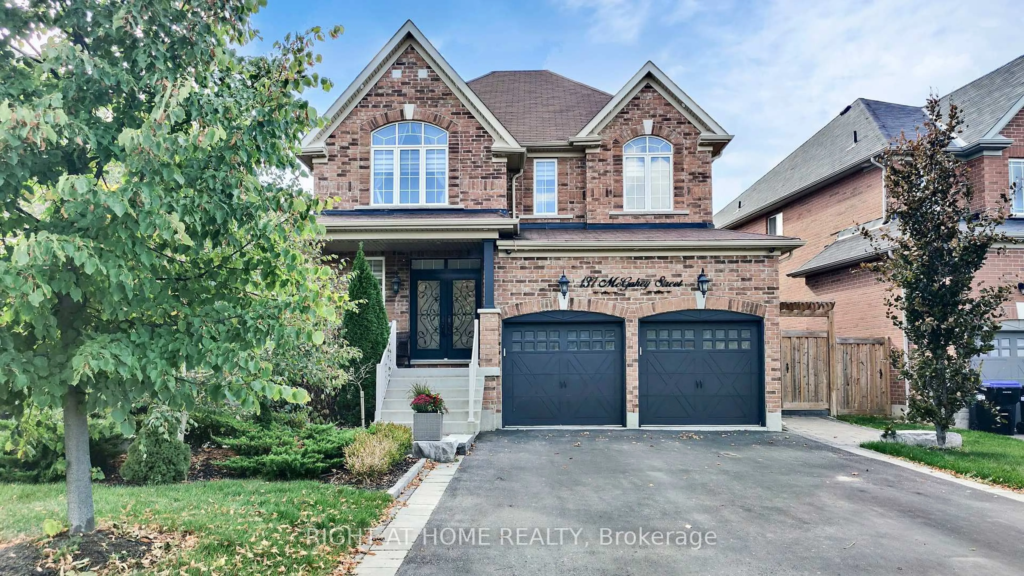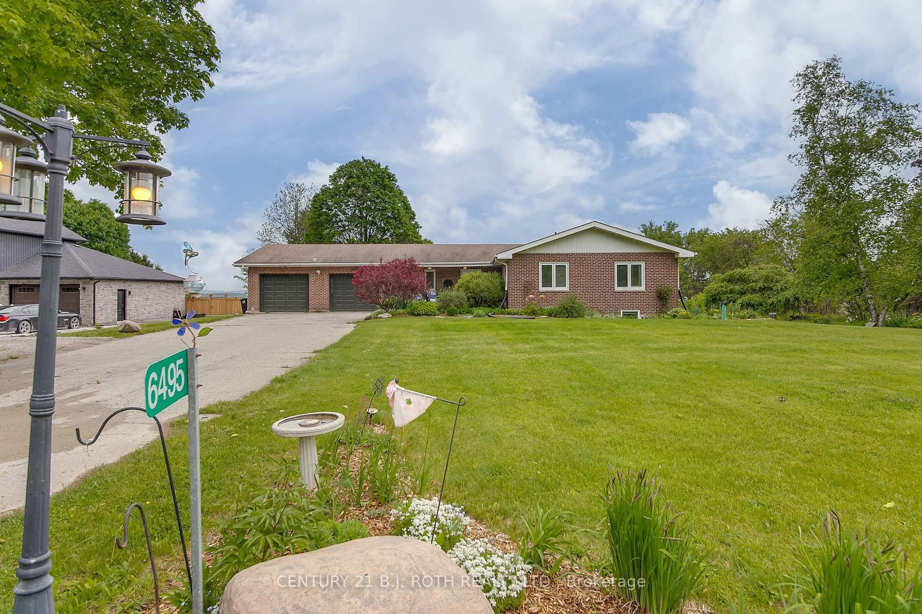Welcome to your dream home! Perfectly positioned on a sought-after lot that backs onto a tranquil pond and scenic walking trail, offering rare backyard privacy and peaceful views. This bright, open-concept home is filled with natural light and features gleaming hardwood floors throughout the main level. The cozy family room, complete with a gas fireplace, overlooks the pond, creating a warm and inviting atmosphere. The ultra-modern kitchen includes a spacious breakfast area with a walkout to a large deck ideal for entertaining family and friends. Upstairs, you'll find four bedrooms, plus a versatile second-floor enclave that can be used as a fifth bedroom, home office, or playroom. With three full bathrooms and a convenient second-floor laundry room, the layout is designed for both comfort and functionality. The primary suite offers a peaceful retreat with a walk-in closet and a spa-inspired 5-piece ensuite featuring a freestanding tub. Additional highlights include direct access to a double-car garage and a separate side entrance with access to the basement, providing excellent potential for an in-law suite or extra living space. Located within walking distance to an elementary school, a lovely top rated childrens park (with a splash pad!), and just minutes from major highways, all amenities, and even a golf course, this home blends serene living with everyday convenience. Move-in ready and beautifully maintained, this home is ready to be enjoyed!
Inclusions: Stainless steel fridge, microwave, dishwasher, washer & dryer, window coverings, all electric light fixtures, water softener and filter/purifier.
