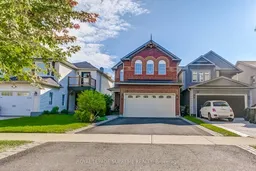Welcome to Tottenham, where small-town charm meets real community. A place where neighbours know your name, and life moves at the perfect pace. Surrounded by rolling countryside, rivers, and trails, you're never far from nature or a breath of fresh air. Everything you need is close by - groceries, schools, local shops, and everyday essentials. And with easy access to the 400, you're close enough to the city but just far enough to truly unwind. This detached, double car garage, 3-bedroom, 3-bathroom home is set on a quiet, family-friendly street, welcoming you with charm and standout curb appeal. The backyard is spacious, private, and ready for everything from BBQs to playtime under the sun. Inside, you'll find a space thats been lovingly cared for clean, well-maintained, functional layout and full of natural light. It's the perfect fit for a growing family with room to personalize and update as your needs evolve. This is more than a house - it's a home with heart, in a community that feels just right.
Inclusions: Fridge, stove, microwave/hood range, dishwasher, washer/dryer, blinds/shutters on windows, light fixtures.
 41
41


