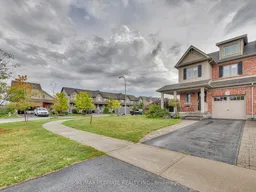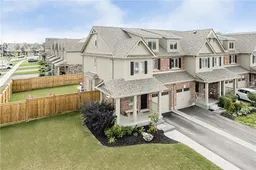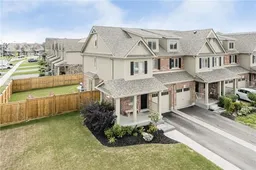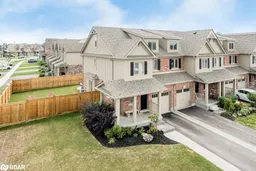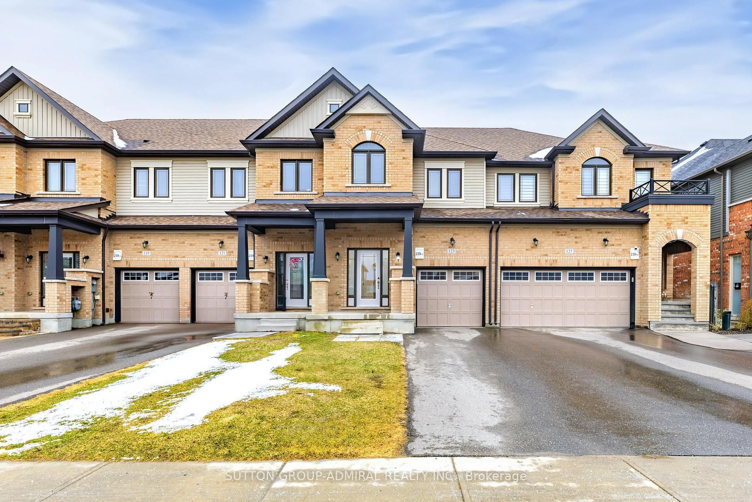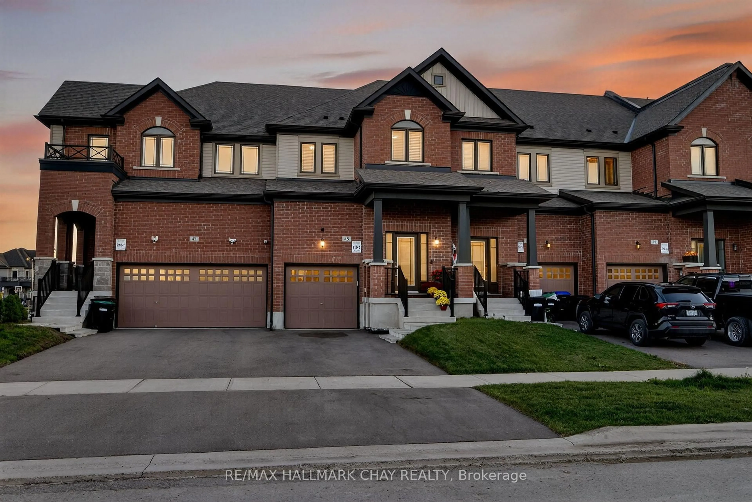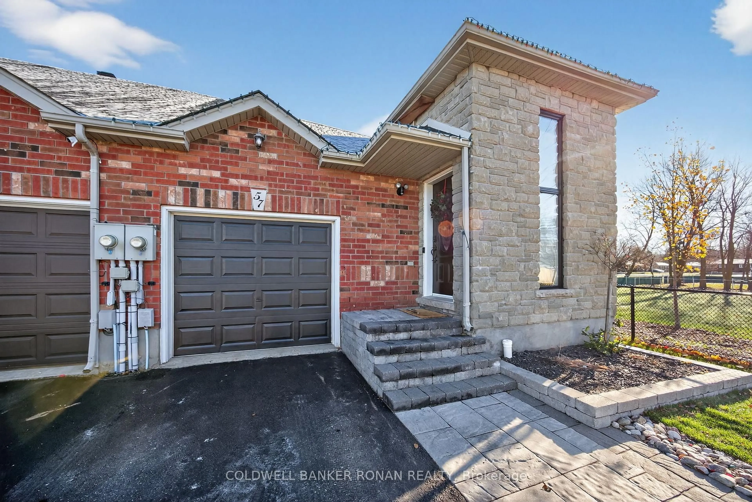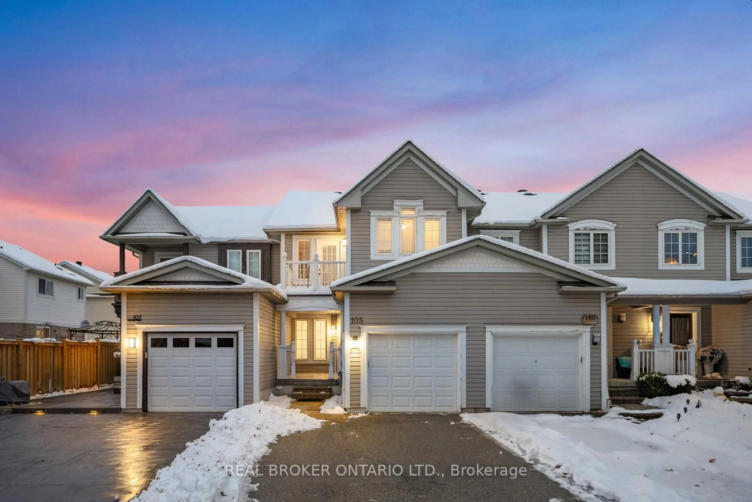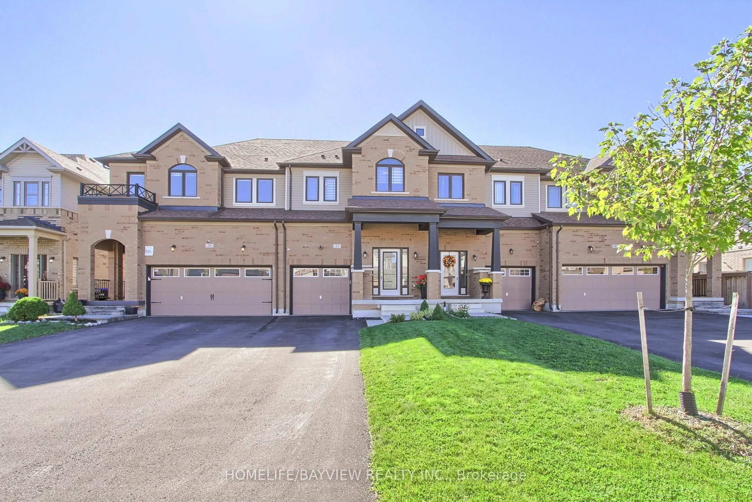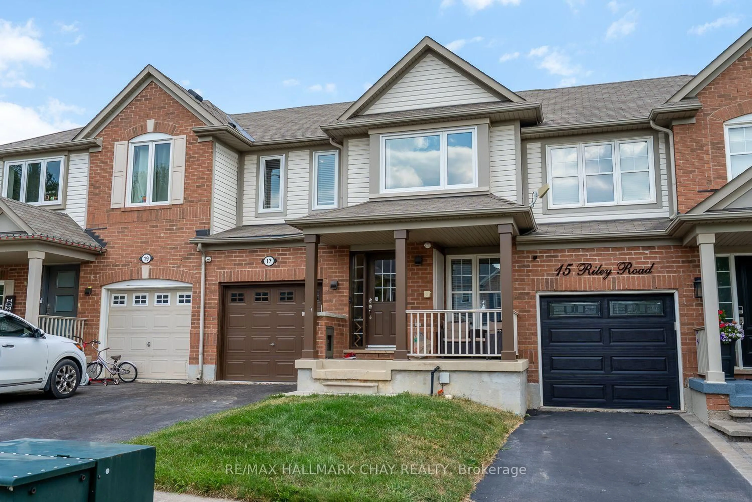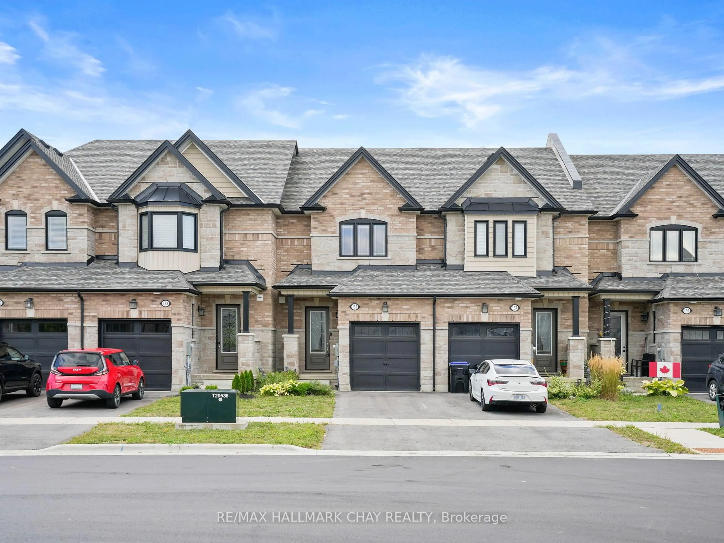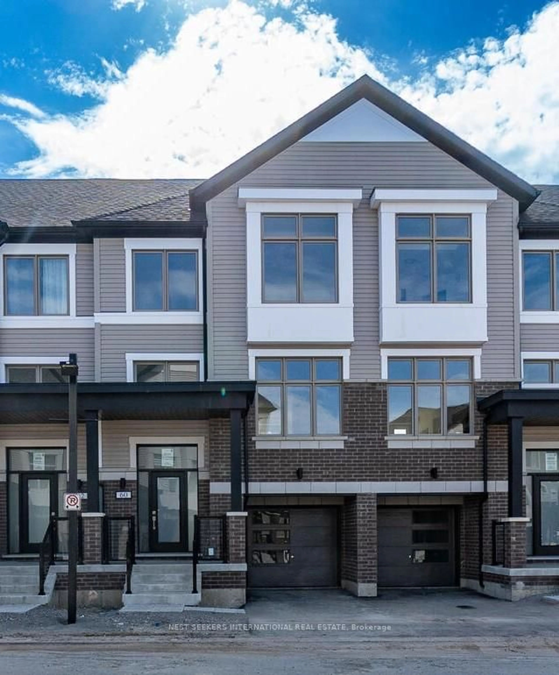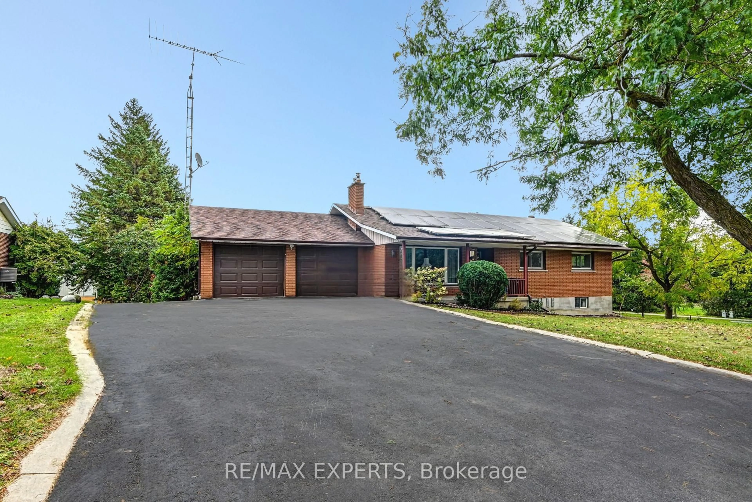Incredible 2-Storey End Unit Townhome on a Premium Oversized 42.6' Fully Fenced Corner Lot with Attached Garage in the heart of Alliston! Enjoy a beautifully landscaped backyard with an interlock patio and plenty of space to expand your outdoor entertaining oasis. Located in a desirable family friendly community, this home features a tastefully upgraded Modern Kitchen with centre island, stainless steel appliances, quartz countertops and a matching pantry seamlessly overlooking the open-concept sunlit living area with custom built-in electric fireplace, bookshelves, and wood beam mantel accent wall. A proper dining area accommodates a family size table, while sliding doors extend the living space to a private backyard patio and BBQ space - perfect for hosting memorable gatherings. Garage access to home and a convenient 2-piece powder room complete the main floor. Upstairs you'll find three generous bedrooms, including a primary retreat that comfortably fits a king size bed with walk-In closet + 4-piece ensuite. A 2nd floor laundry, two additional bedrooms and a full spa-like bath complete this level. Walk to downtown Alliston amenities and great location for commuters with easy access to Hwy 400. Shows 10+
Inclusions: Stainless Steel: Fridge, Gas Stove, Microwave Range Hood, Dishwasher; Clothes Washer & Dryer, Central Vacuum and Attachments, All Electrical Light Fixtures, All Window Coverings, Gas Furnace, Central A/C, Garage Door & Opener, Kitchen Bay Window Seat Cushion, Electric Fireplace, TV Bracket.
