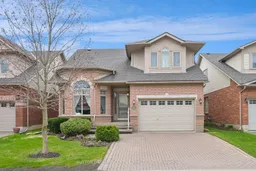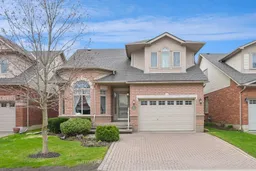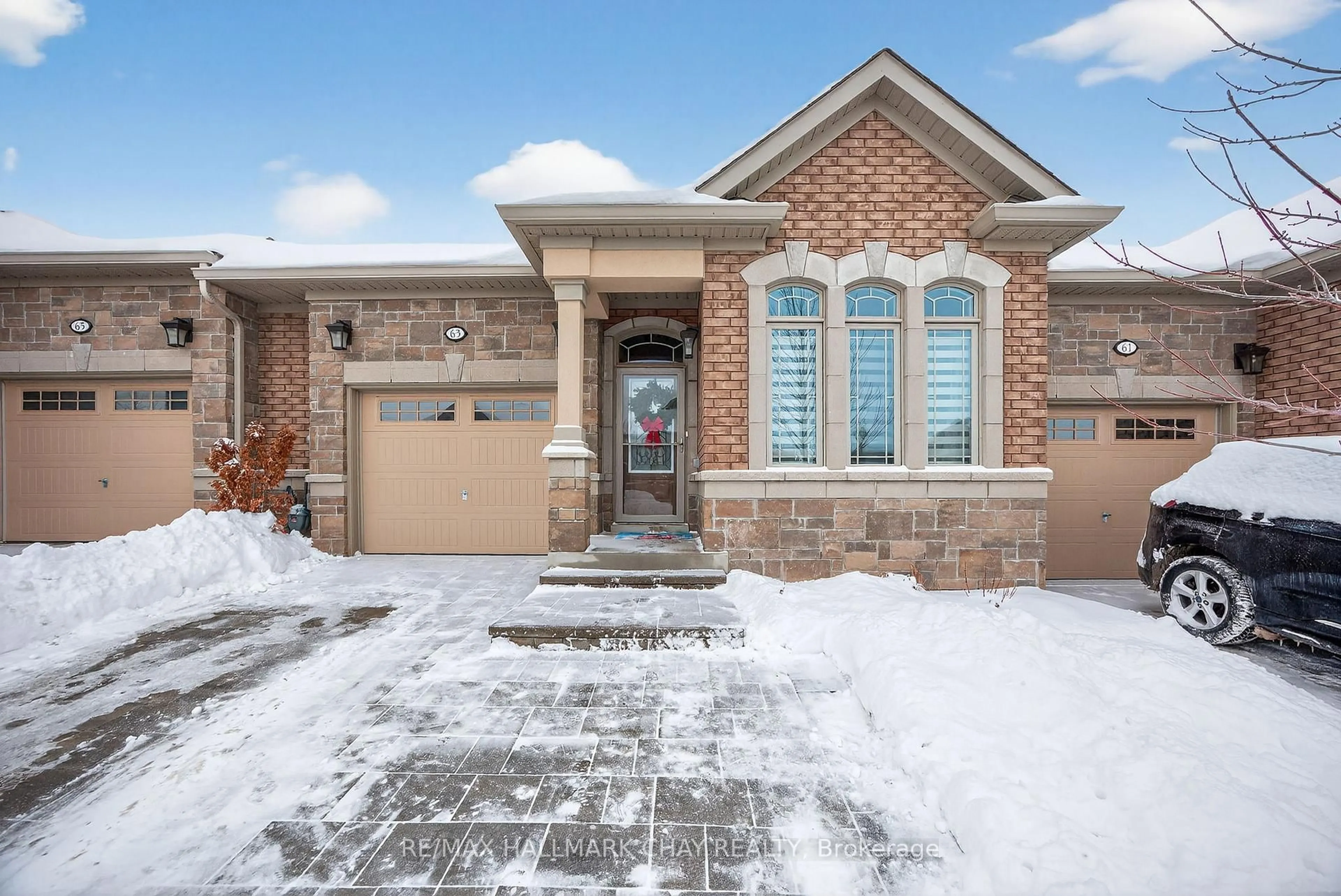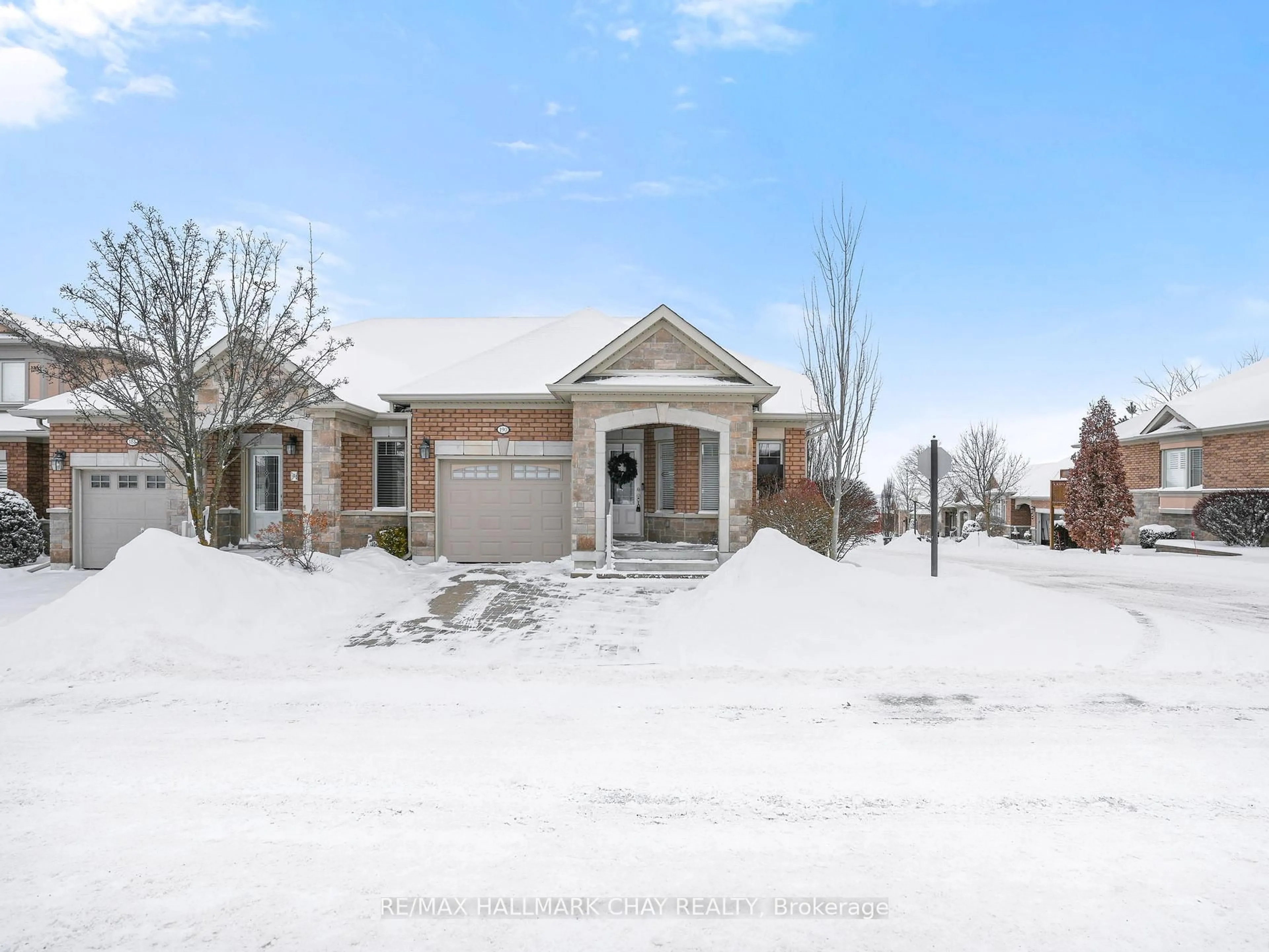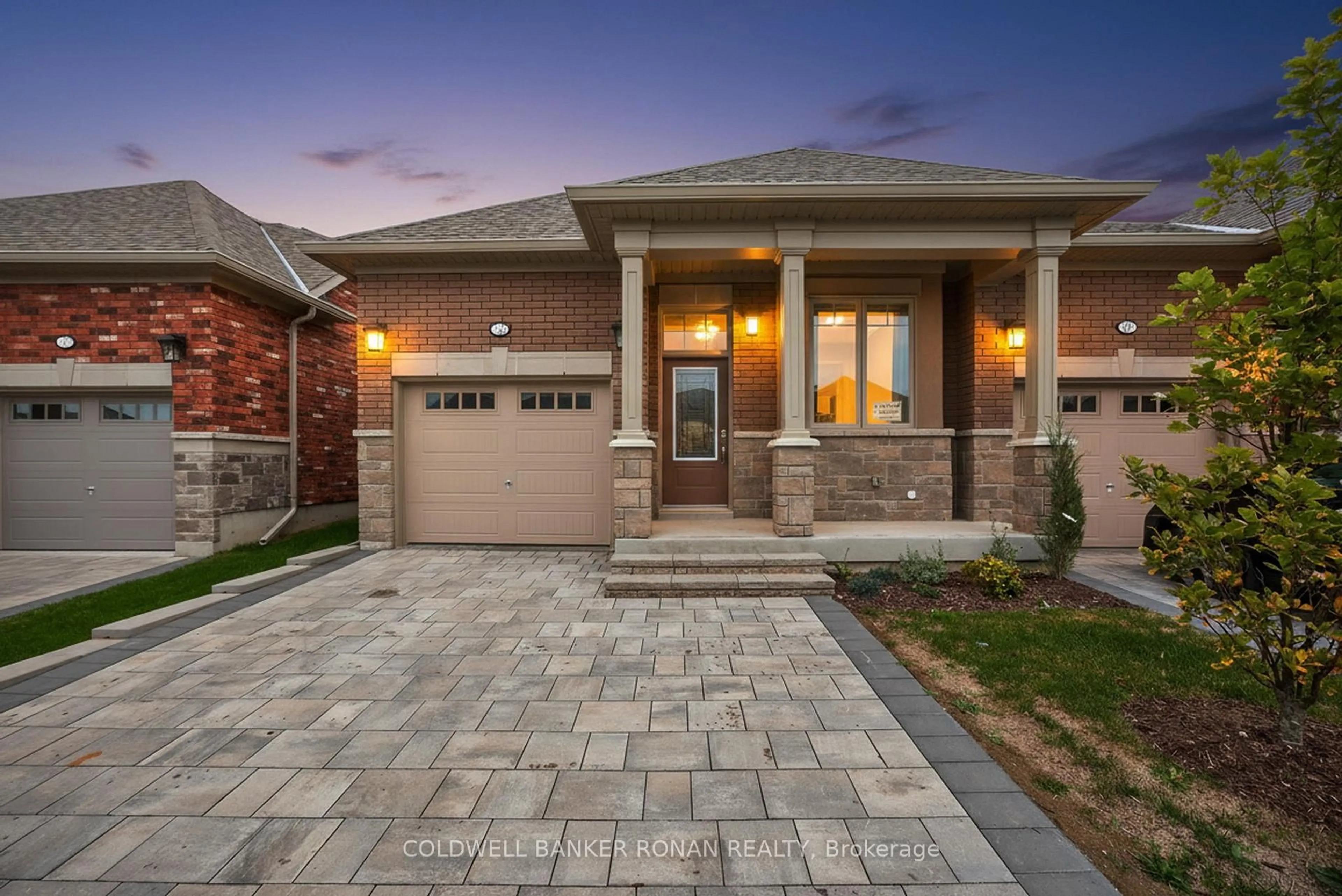Looking for a move-in ready home with lots of room for entertaining a family sleep overs? Look no further.This Davinci model bungaloft is locate in Briar Hill, the award winning adult lifestyle community in the much sought after setting in the urban environment of Alliston. After parking on the 2 car driveway in front of your 1 1/2 car garage, you will be greeted with an open, bright entrance. To your right is a bow windowed den closed off with french doors and beside that is a guest 2 pc washroom. Proceed to the combined living.dining room with hardwood floors and soaring catherdral ceiling plus skylights, to brighten up the room, which is complemented by a cozy gas fireplace. The eat-in kitchen features loads of cupboards and a walk-out to a huge deck with retractable awing overlooking a spacious back yard. The prime bedroom is conveniently located on the main floor and has a walk-in closet, a wall of closets and a 4 pc bathroom. Handily, the laundry room is also located on the main floor and has a stainless steel sink along with front load washer/dryer and entrance to the garage. The large 2nd bedroom, located on the upper floor, is ideal for guests or as an alternate prime bedroom. It has a walk-in closet, 4 pc ensuite, broadloom and ceiling fan. Proceed to the lower level to the huge, broadloomed family room with gas fireplace and wet bar. There is a 3rd bedroom with closet and a 4th room (presentlhy used as a bedroom) with double closet and broadloom. For convenience , there is a 3 pc bathroom. The utility room is functional and there is a cool room with built in wine rack.The furnace was replaced in 2024 and the roof redone in 2022 (the skylights were replaced at the same time).Come have a look. You will be amazed at what all you get at this very attractive price..
Inclusions: All elf's, ceiling fans where located, all window coverings, fridge, stove, dishwasher, microwave, front load washer/dryer w/ pedestal, retractable awing, central vacuum w/attachments, water softener, bar fridge, fridge and freezer in utility room, 4 bar stools, wine rack in cool room, TV stands in bedroom and family rooms, kitchen table and 4 chairs, gdo w/ 2 remotes.
