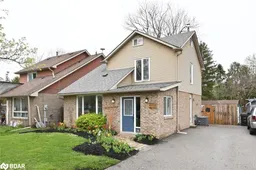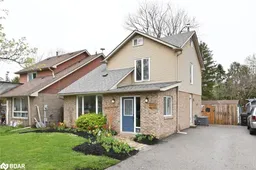Dive into the thriving Alliston market against the backdrop of Honda's exciting expansion plans. Step into the embrace of 218 Beattie, a delightful 3-bedroom, 2-bathroom abode nestled alongside the tranquil Spring Creek. Offering parking for three cars and a welcoming enclosed front entrance with ample storage, this home is tailor-made for a growing family. Illuminate your days in the sunlit living room, complete with a grand bay window and a cozy gas fireplace. The heart of the home, a spacious renovated kitchen adorned with pristine white cabinetry, beckons with its walkout to the deck and private backyard oasis, offering a serene escape from the hustle and bustle with no rear neighbors. Ascend to the second floor, where three bedrooms await, including a primary retreat boasting a walk-in closet and semi-ensuite privileges. Discover an added gem in the finished loft/attic, perfect for a whimsical kids' toy room or a creative sanctuary. Further enhancing this residence is the cozy finished rec room, providing additional space for relaxation or entertainment. Perfectly positioned, this home offers proximity to shopping, parks, and schools, ensuring convenience and community at every turn. Experience the essence of Alliston living at its finest.
Inclusions: Built-in Microwave,Dishwasher,Dryer,Refrigerator,Smoke Detector,Stove,Washer,Window Coverings
 37
37



