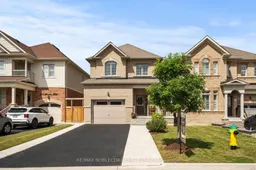Nestled on a generous 33 x 156 ft lot, 215 Strachan Trail offers exceptional privacy and space for both relaxation and entertaining. This beautifully designed, all-brick home features a bright, open concept layout and is just steps from the park, perfect for families or those who love the outdoors. The Backyard Is A True Oasis, Complete With A Custom Covered Wood Roof, Outdoor Ceiling Fan, Built In Backyard Kitchen with Bbq And Sink With Cold And Hot Water, Garden, Irrigation System, 12' X 10' Shed With Water, Electricity and Potlights, Plugs on The Fence & Even Enough Space To Kick The Ball Around With The Little Ones. Inside, you'll find three spacious bedrooms, three bathrooms, a finished basement, and a cold cellar- ideal for extra storage or wine lovers. The Modern Kitchen Has A Pot Filler, R/O Water Filteration System And Water Softener, Custom Backsplash, Quartz Counters, A Gas Stove, Nest Thermostat And Nest Smoke Detectors. If you're new to Beeton, you'll enjoy the local hot spots like Bibby's Corner, Lickety Split Ice Cream, and Sushi Hero. There are amenities, schools, public transit, parks, a library, and some great trails!
Inclusions: Fridge, Stove, Dishwasher, Washer and Dryer. ELF's, and Window Coverings.
 42
42


