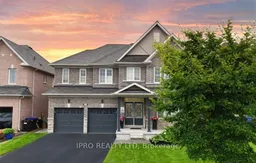FOR SALE: LUXURY HOME IN TOTTENHAM 4 Beds + Den | 4 Baths | 6-Car Parking | Premium Ravine Lot | 2902 Sq. Ft. Modern Elegance Meets Natural Beauty Welcome to your dream home in one of Tottenham's most desirable communities! This professionally maintained, move-in-ready home sits on a rare premium ravine lot with stunning water views the perfect blend of space, comfort, and style. FEATURES YOULL LOVE 4 Bedrooms + Den 4 Bathrooms (2 Ensuites) Large Windows & Tons of Natural Light Freshly Painted | Premium Blinds | Upgraded Fixtures, Driveway + Garage Fits 6 Vehicles CHEFS KITCHEN Granite countertops & center island Stainless steel appliances Walk-out to raised deck with ravine views LUXURY PRIMARY SUITE Walk-in closet Spa-style ensuite w/ standalone soaker tub Oversized windows & peaceful views MORE BEDROOMS 2nd bedroom has private ensuite Bedrooms 3 & 4 share a beautifully designed bathroom Hardwood floors throughout NO carpet OUTDOOR EXTRAS Professionally landscaped Underground sprinkler system Walk-out basement with potential Upper-level laundry room LOCATION: Nestled on a quiet, family-friendly street in Tottenham close to top-rated schools, parks, trails, and all amenities. Ideal for families or professionals looking for luxury living with peaceful surroundings. Like new immaculate condition book your private showing today!
Inclusions: All Appliances, water softener system, all Elfs, Underground Sprinkler System
 41
41


