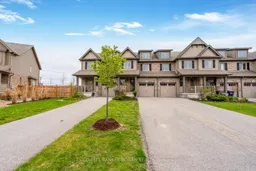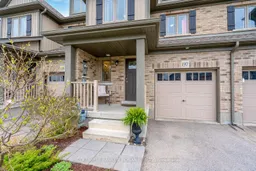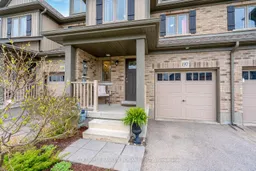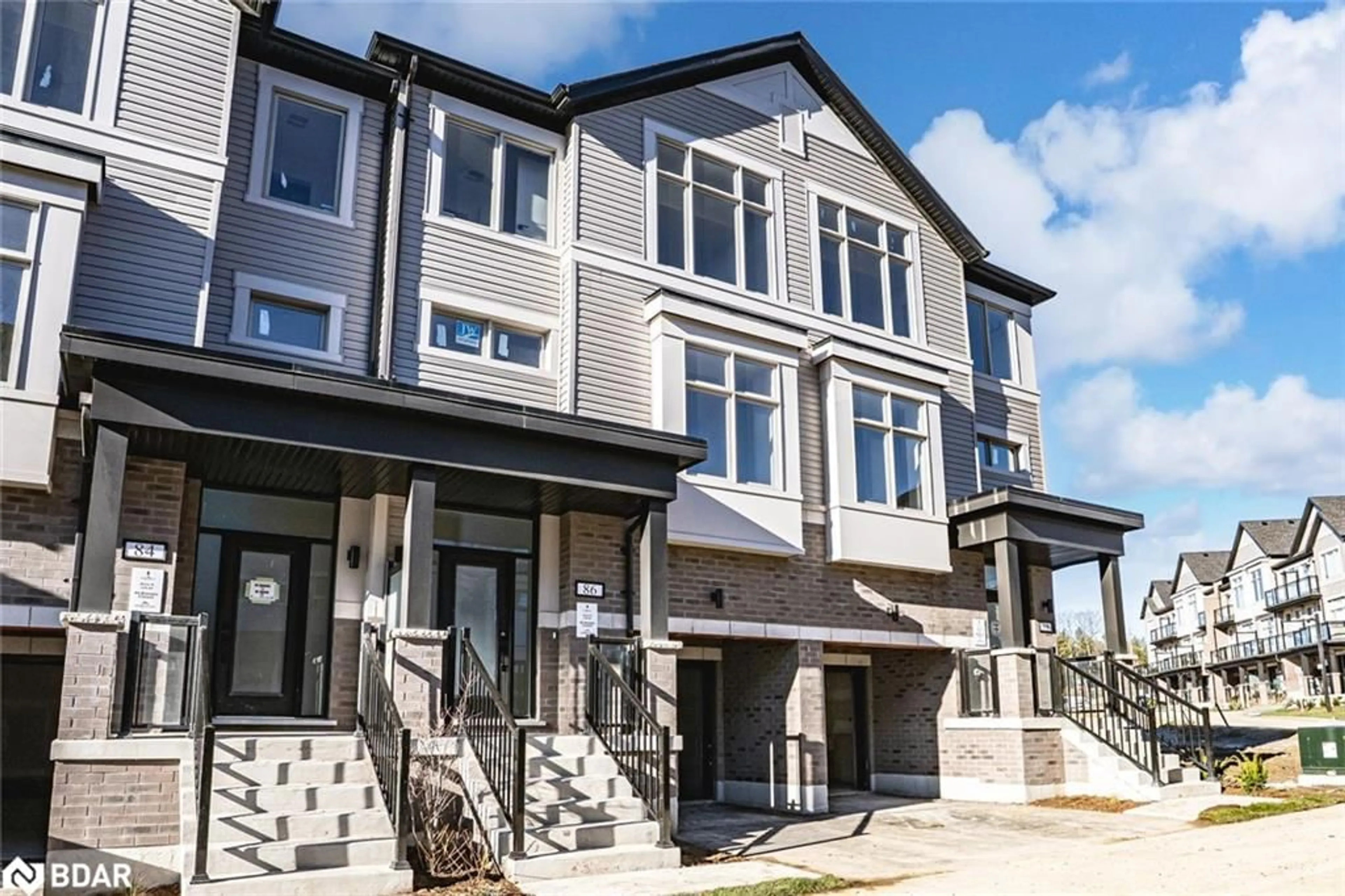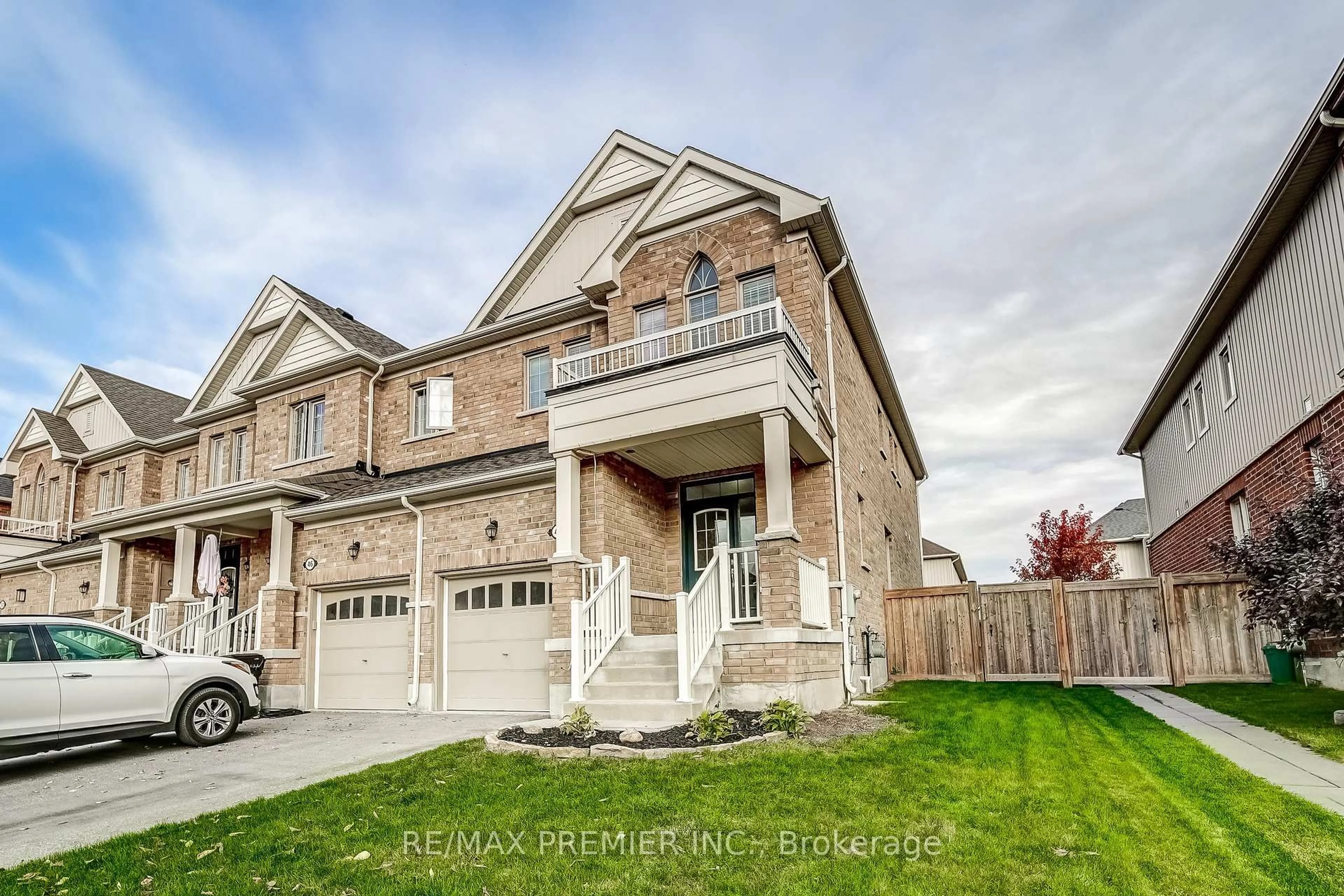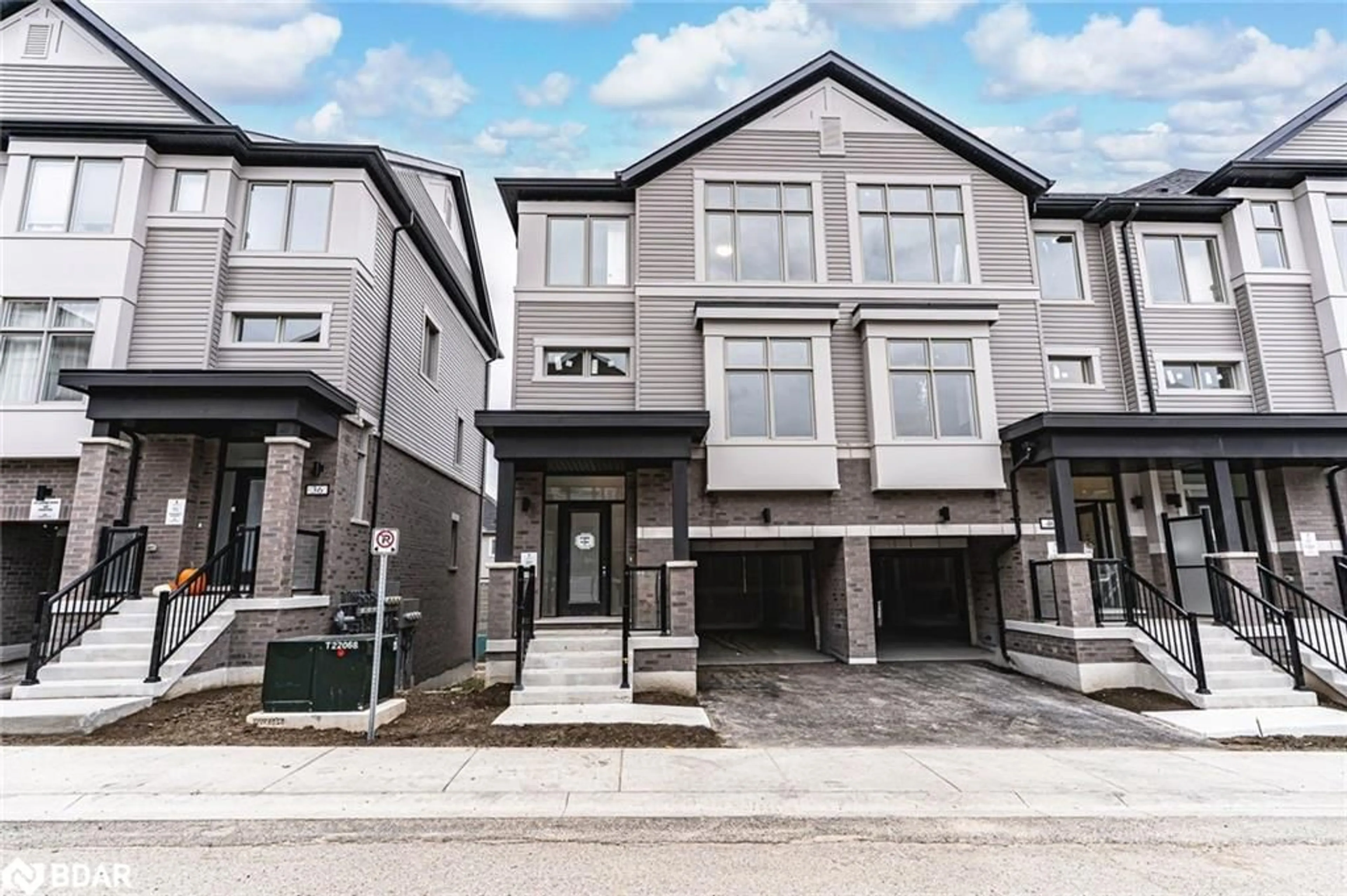Whether you're just starting out, growing your family, or a professional couple searching for that perfect blend of style and function this is the one you've been waiting for. Nestled in a sought-after, family-friendly neighbourhood just steps from parks, two great schools, and Alliston's charming historic downtown, this beautifully maintained Devonleigh-built freehold townhouse offers the ideal combination of turnkey living and everyday comfort. Step inside to discover a bright, open-concept main floor filled with natural light and designed for modern living. The heart of the home features a sleek white kitchen with a stylish centre island, stainless steel appliances, and an updated backsplash perfect for casual family meals or entertaining friends. Upstairs, you'll find a thoughtfully designed layout including three spacious bedrooms and two full baths, highlighted by a primary retreat with walk-in closet and private ensuite. The unfinished basement offers room to grow create a home gym, rec room, or extra living space tailored to your needs. Outside, enjoy summer evenings in your fully fenced backyard, ideal for kids, pets, or simply relaxing. A rare bonus: the extra-deep driveway fits 3 cars or 2 large trucks an uncommon feature in townhomes and a dream for multi-vehicle households. Direct access to the garage from the main hallway adds everyday convenience. Move-in ready, beautifully cared for, and close to everything this is more than just a house, it's your next chapter.
Inclusions: Fridge, Stove, Build In Dishwasher, Range Hood, Clothes Washer and Dryer, Garage Door Opener, All Electric Light Fixtures, All Window Coverings and Attachments
