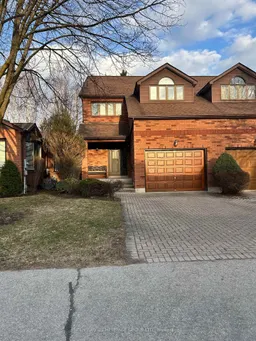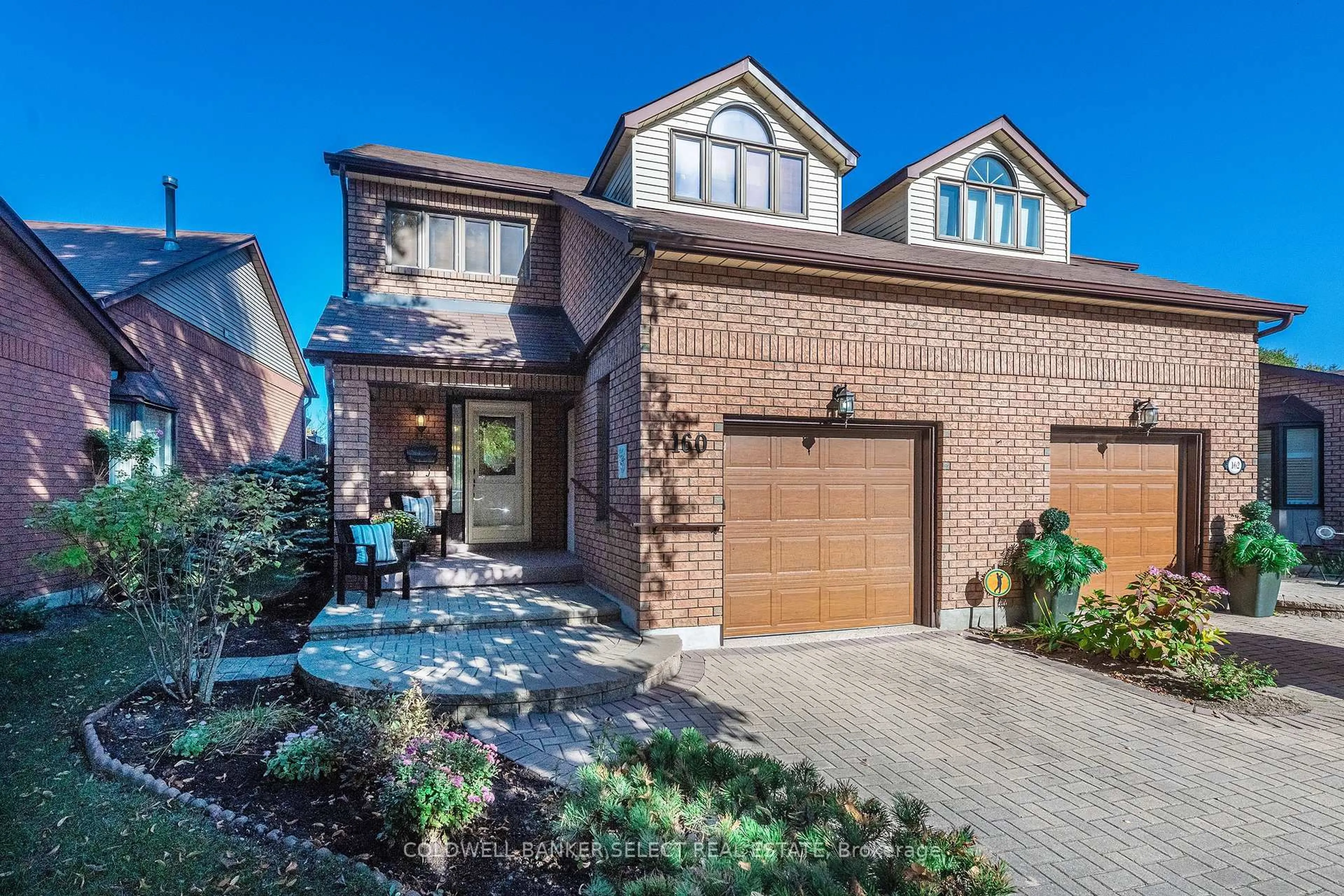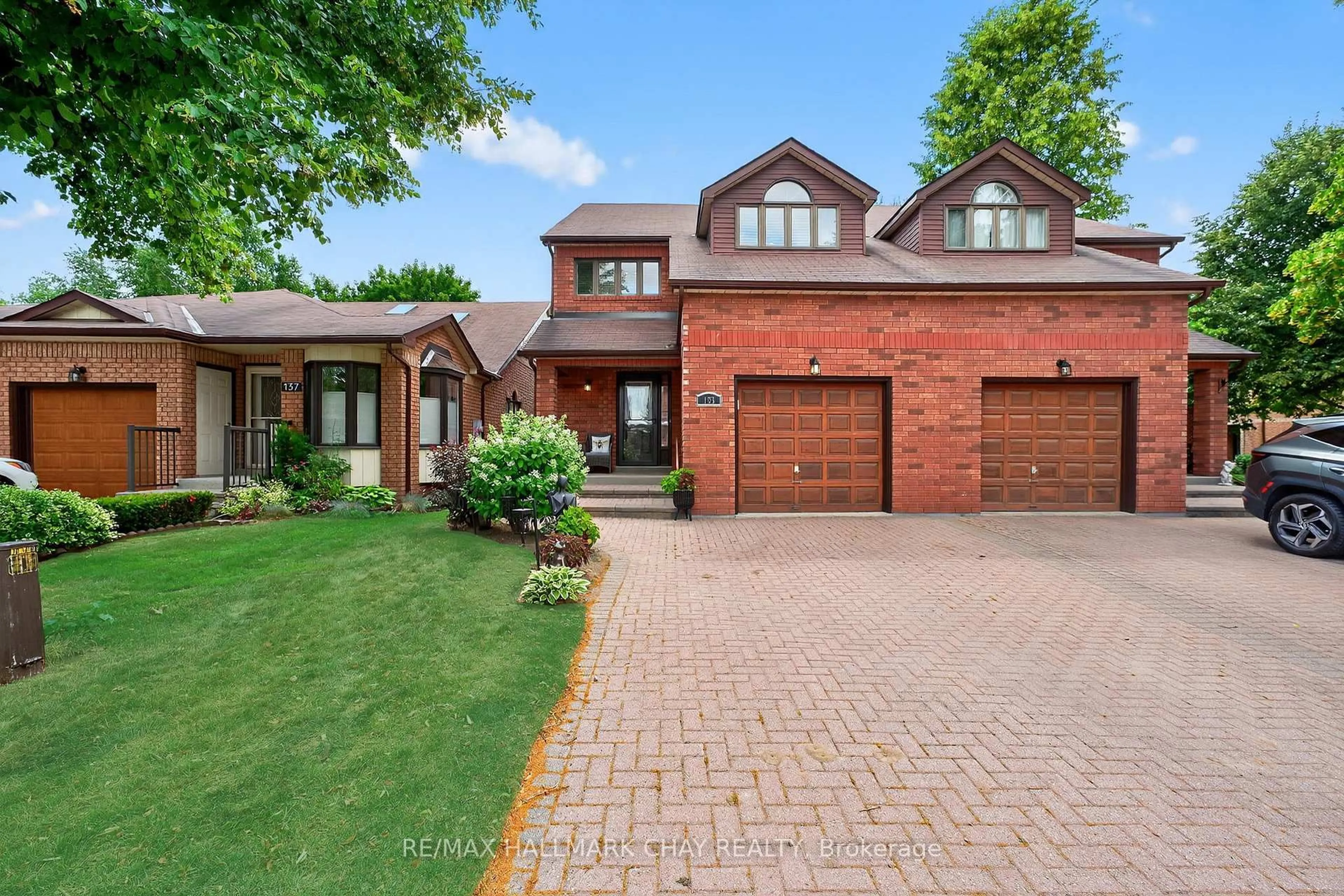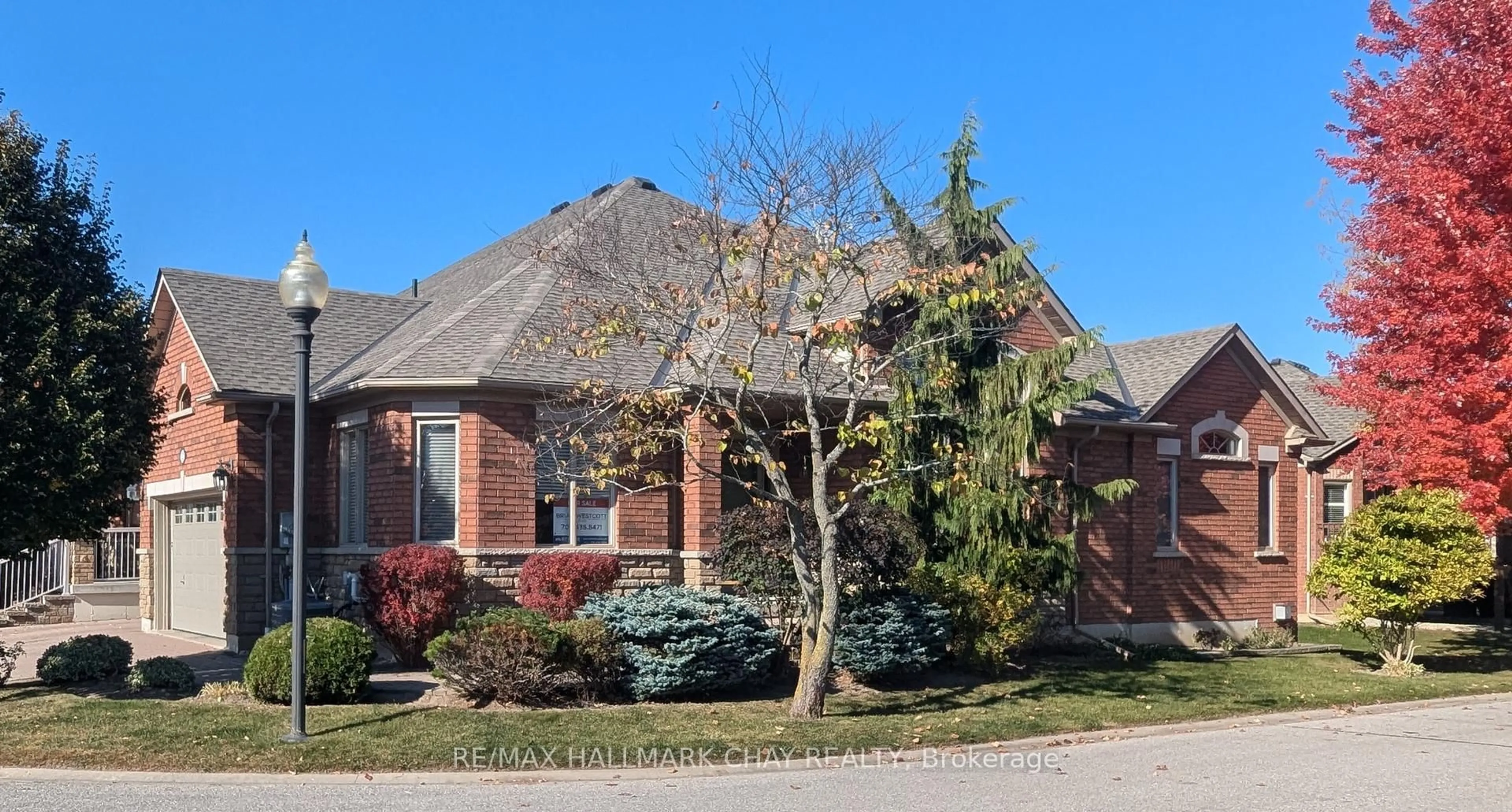Welcome to 192 Green Briar Road in the sought-after Green Briar community of New Tecumseth, where lifestyle and luxury meet. This charming two-strory condo offers a perfect blend of comfort and elegance, featuring 2 bedrooms, 3 bathrooms and an upper-level office. The home backs onto one of three picturesque 9-hole courses, providing stunning views. Enjoy the proximity to the Nottawasaga Resort and the esteemed 18-hole course, The Ridge Golf Course, just a short drive away. This prime location offers the convenience of being minutes to Alliston for local shopping, home to Stevenson Memorial Hospital, and only 10 minutes to Highway 400, making travel easy. Embrace an active lifestyle with paved nature trails or get inside and check out the indoor pool, and a fully equipped gym, available with a membership purchase. Engage in the vibrant social life with monthly events like yoga, euchre, pub nights, and line dancing - perfect opportunities to get to know your neighbours. This is more than just a home - it's an invitation to an exceptional community and lifestyle. Come and experience it for yourself!
Inclusions: 2 Fridges, Stove, Dishwasher, Washer and Dryer, All Window Coverings, ELFS, Water Softner, Osmosis System, B/I Closets, California Shutters, Central Vac.
 19
19





