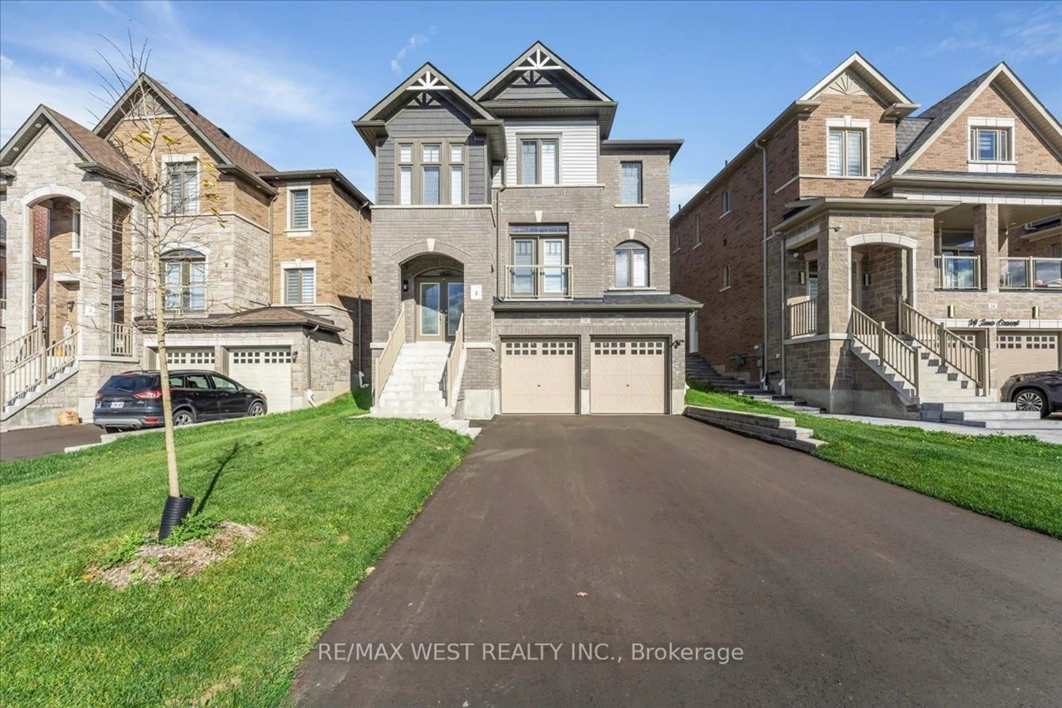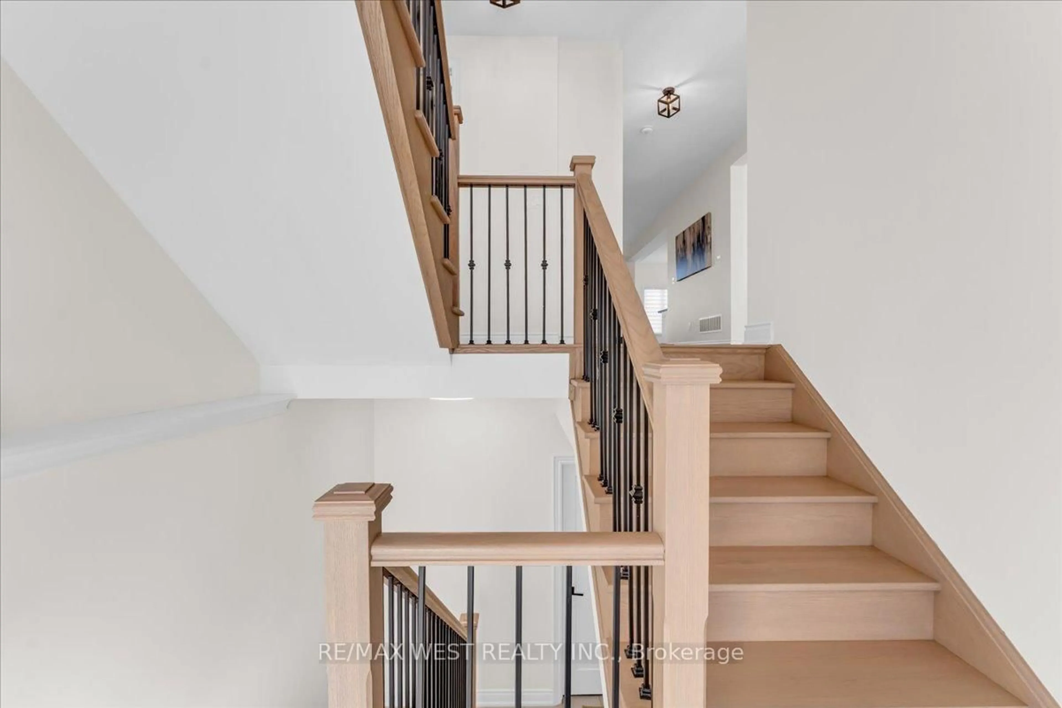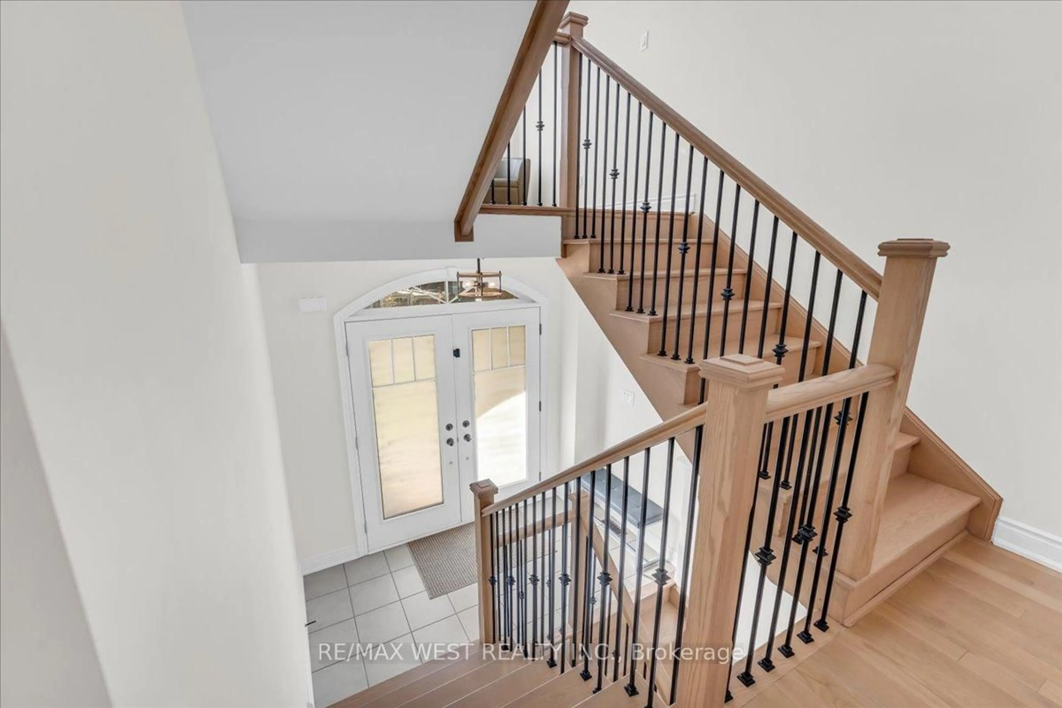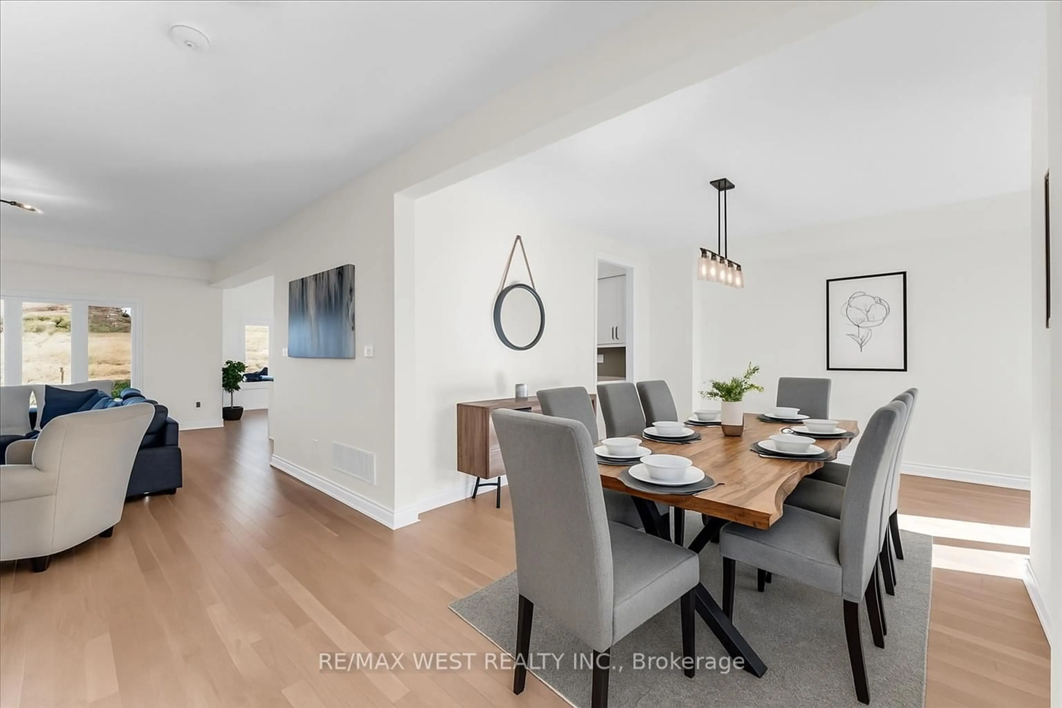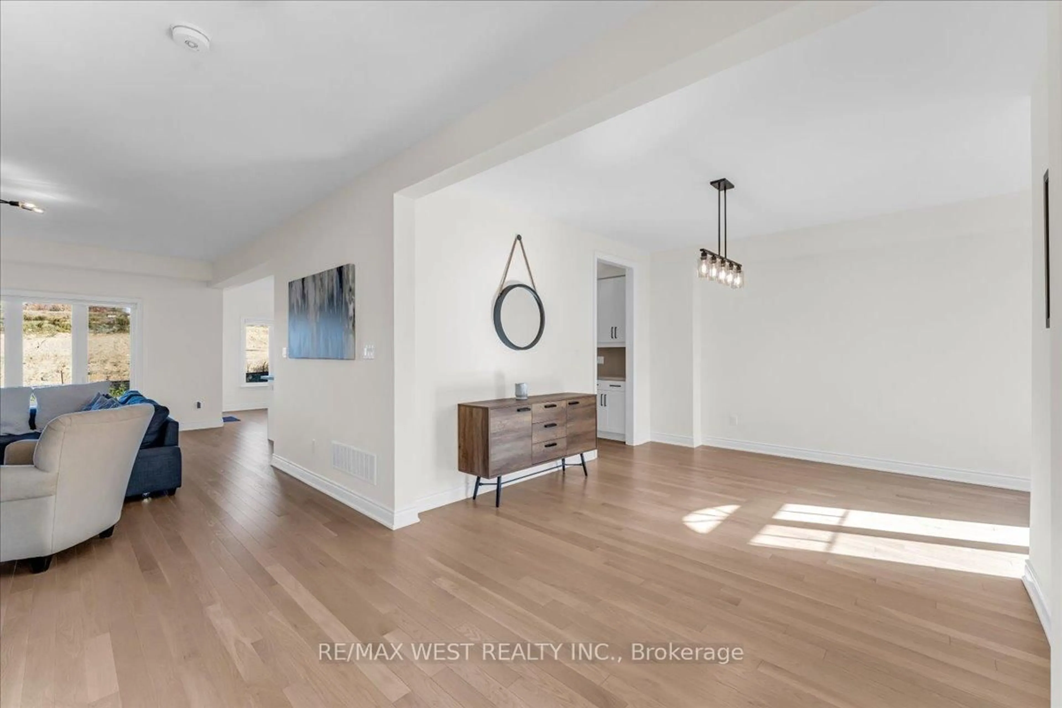16 Janes Cres, New Tecumseth, Ontario L9R 0T2
Contact us about this property
Highlights
Estimated valueThis is the price Wahi expects this property to sell for.
The calculation is powered by our Instant Home Value Estimate, which uses current market and property price trends to estimate your home’s value with a 90% accuracy rate.Not available
Price/Sqft$454/sqft
Monthly cost
Open Calculator
Description
Stunning 4-bedroom, 4-bath home with tons of money spent on upgrades! This meticulously maintained home offers an open-concept layout with large rooms, smooth ceilings, and hardwood flooring throughout. The custom kitchen boasts built-in appliances, upgraded countertops, an extended central island, and a walk-in pantry, complemented by a convenient servery. The spacious family room includes a striking feature wall with built-in cabinetry and fireplace, perfect for entertaining. Upstairs, you'll find 4 generous bedrooms with built-in closets, 3 baths, and a second-floor laundry room for added convenience. The luxurious primary ensuite showcases his & hers sinks, a free-standing soaker tub, and a seamless glass shower with upgraded fixtures. Custom blinds and upgraded lighting throughout the home enhance its modern elegance. Attention to detail for the most selectful buyers!
Property Details
Interior
Features
Main Floor
Office
3.04 x 3.04hardwood floor / Juliette Balcony
Dining
3.35 x 4.26hardwood floor / Large Window / Pass Through
Family
6.09 x 4.26hardwood floor / Stone Fireplace / Open Concept
Kitchen
3.2 x 4.11hardwood floor / Pantry
Exterior
Features
Parking
Garage spaces 2
Garage type Attached
Other parking spaces 4
Total parking spaces 6
Property History
 50
50
