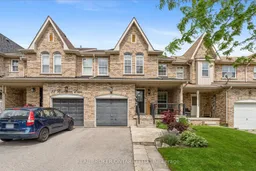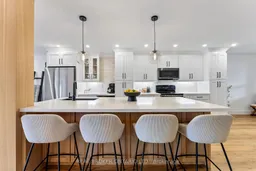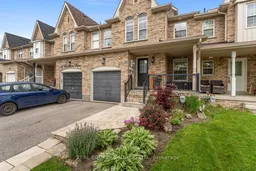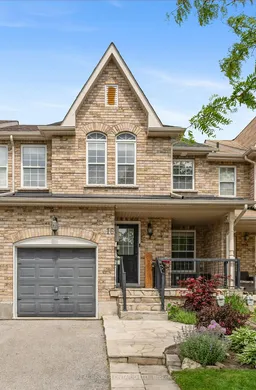Welcome to 16 Buchanan Drive, Alliston - Located in a quiet, family-friendly neighbourhood, this beautifully upgraded 3-bedroom, 3-bathroom home offers the perfect blend of comfort, style, and functionality ideal for growing families, professionals, or anyone looking for a turnkey lifestyle. Step inside and immediately feel at home with warm laminate flooring, stylish lighting, and an open-concept layout that's perfect for relaxing on your own or entertaining guests with ease. The heart of the home is the stunning kitchen, featuring a large quartz island with seating, sleek white cabinetry, matte black hardware, and stainless steel appliances offering both modern elegance and everyday practicality. Upstairs, you'll find three spacious bedrooms, including a serene primary suite complete with a 4-piece ensuite and custom built-in closet for optimal organization. The laundry room is conveniently located on the upper level as well making everyday routines effortless. The unfinished basement offers a fantastic opportunity to expand your living space, with the flexibility to create a cozy family room, home gym, office, or whatever suits your lifestyle best. With thoughtful upgrades throughout and located just minutes from schools, parks, trails, and amenities, this move-in-ready home is a rare find in one of Alliston's most desirable communities. Don't miss your chance to call this beautifully upgraded home your own.
Inclusions: Stainless steel double-door refrigerator, stove, hood fan microwave, dishwasher, mini fridge, washer and dryer. All elfs, blinds and window coverings.







