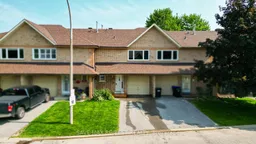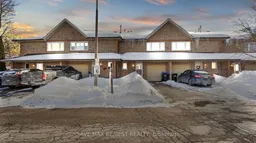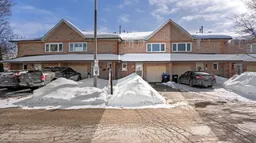Beautifully Maintained & Move-In Ready Condo Townhouse! This stunning two-storey, 3-bed, 2 bath condo townhouse is move-in ready with numerous upgrades throughout! Freshly painted throughout (2025), new furnace & air conditioner (2022), fridge (2021), glass stove (2024), master bedroom window (2023), dishwasher (2025), kitchen remodel (2025), second-floor washroom renovation (2023), and powder room renovation (2025). Bright, clean, and inviting, this home offers both comfort and style. The main floor features a cozy living space, and the backyard includes a gas hookup for your BBQ perfect for outdoor entertaining. Upstairs, the spacious primary bedroom boasts His & Hers walk-in closets plus an additional storage closet. Two more generously sized bedrooms and a renovated 4-piece washroom complete the second floor. Huge Backyard gives ample space to host families. Very Low Condo Fee Includes: Water, Building Insurance, Lawn Maintenance & common elements. Conveniently located just 7 minutes from Honda Plants 1 & 2, and close to schools, parks, and Downtown Alliston, this is the perfect opportunity to own a low-maintenance, turnkey home Ideal for both First Time Home Buyers or looking to downsize. Don't miss out.
Inclusions: Stove, Dishwasher, Fridge, Washer, Dryer, Light Fixtures






