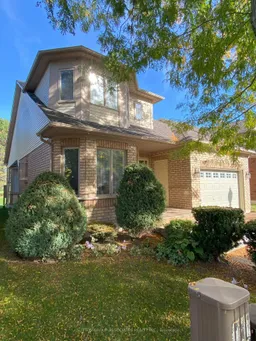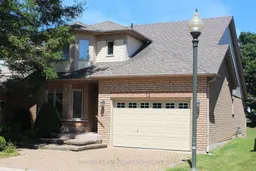This stunning 'Renoir' model in the desirable Briar Hill golf course community offers the optional loft design and also has convenient garage access from the main floor laundry room. Situated at the perfect location on the 7th fairway, this charming 2+2 bedroom bungaloft features a spacious main floor primary bedroom with a walk in closet and full bathroom equipped with jetted a soaker tub. The Living room is bright, open and combined with the dining area which is perfect for entertaining. The kitchen is a spacious eat in kitchen with a large pantry and view of the front yard. The finished upper loft option is a great space that overlooks the living/dining room below. The full lower level provides extra space for guests or hobbies. Recent updates include new flooring in the living room and master bedroom. The home is complemented by two cozy gas fireplaces. Two skylights and a vaulted ceiling that adds to the airy feel, leading up to the loft. The living room offers a walkout to a private deck and backyard. Enjoy maintenance-free living with lawn care and garden upkeep included. Whether you're relaxing on the deck or warming up by the fireplace, this home is perfect for enjoying year-round comfort! Right next door Nottawasaga which offers 2 golf courses, fully equipped gym and spa, fine restaurants, meeting rooms and much more. This property is perfect for relaxation or someone seeking an active lifestyle!
Inclusions: Maintenance covers insurance water/sewer, window and gutter cleaning, landscaping, irrigation system. re-roofing, exterior maintenance and snow removal of roads. Included are: 5 Appliances (washer, dryer, dishwasher, stove, fridge), Garage Door Opener, Central Vac. All Existing Electrical Fixtures And window coverings.





