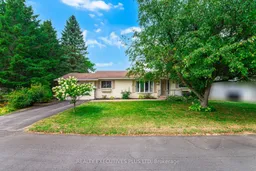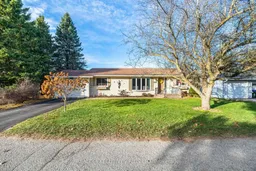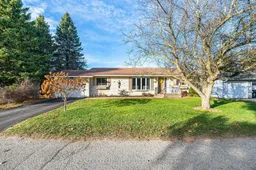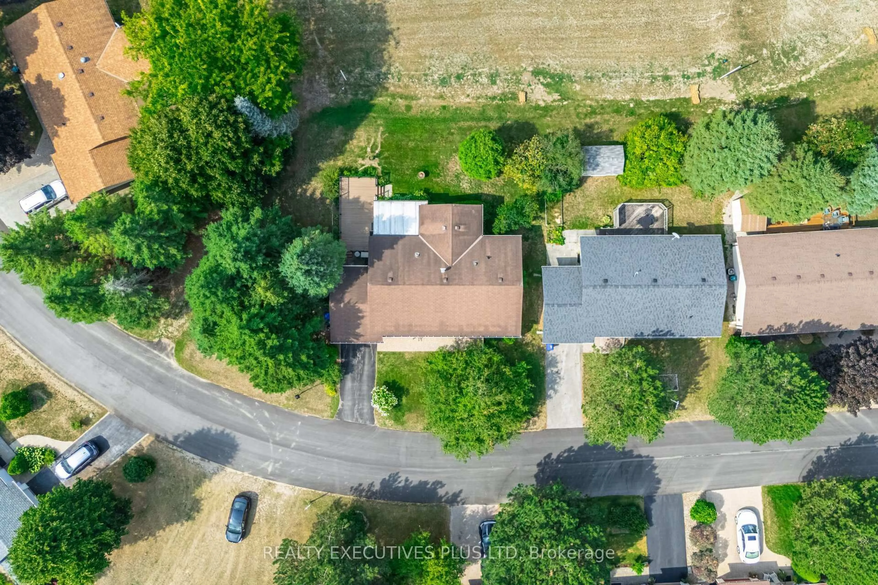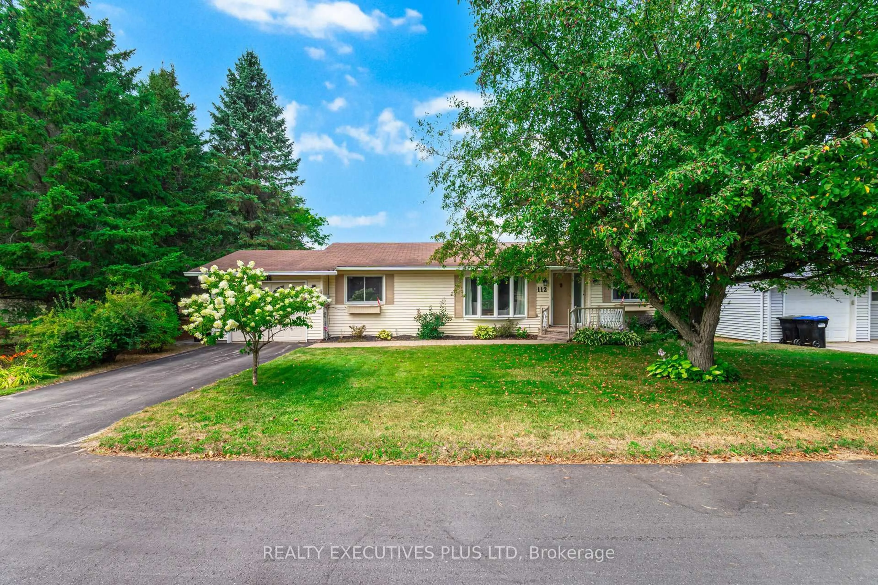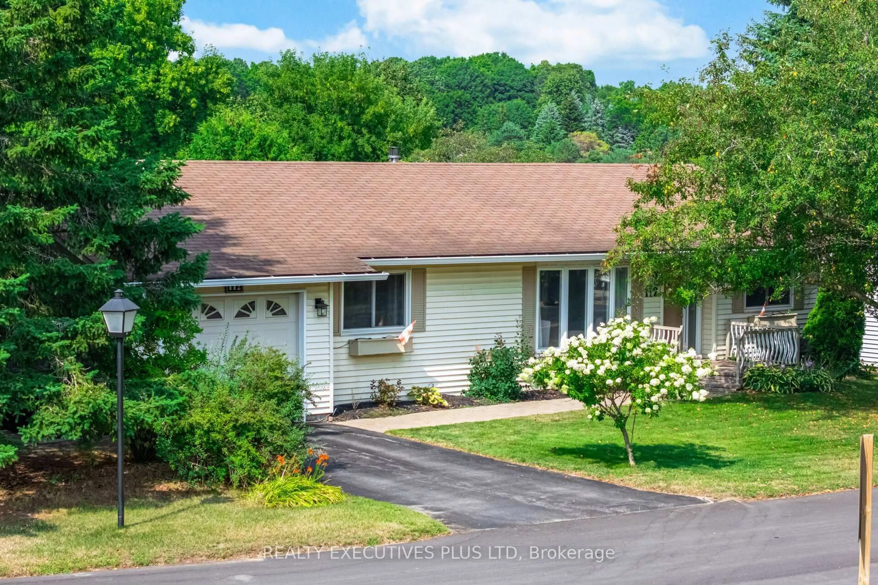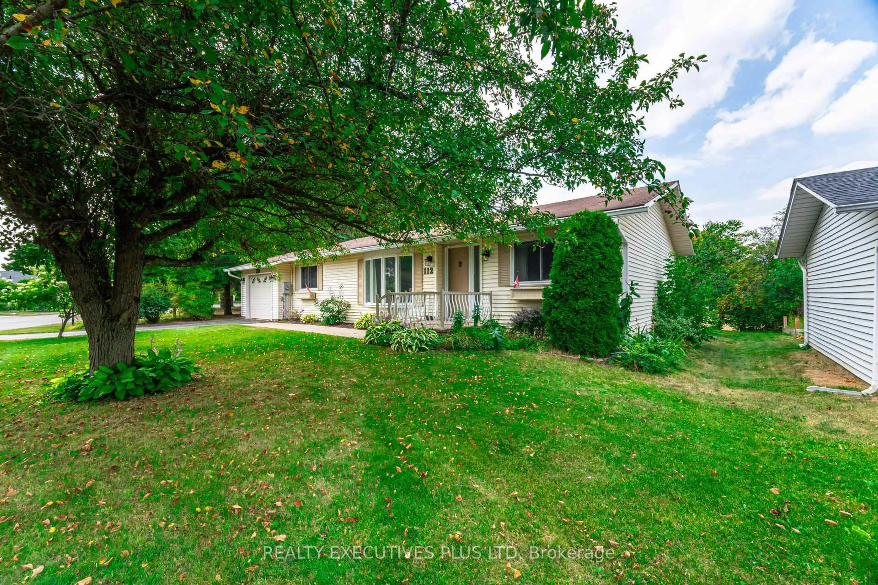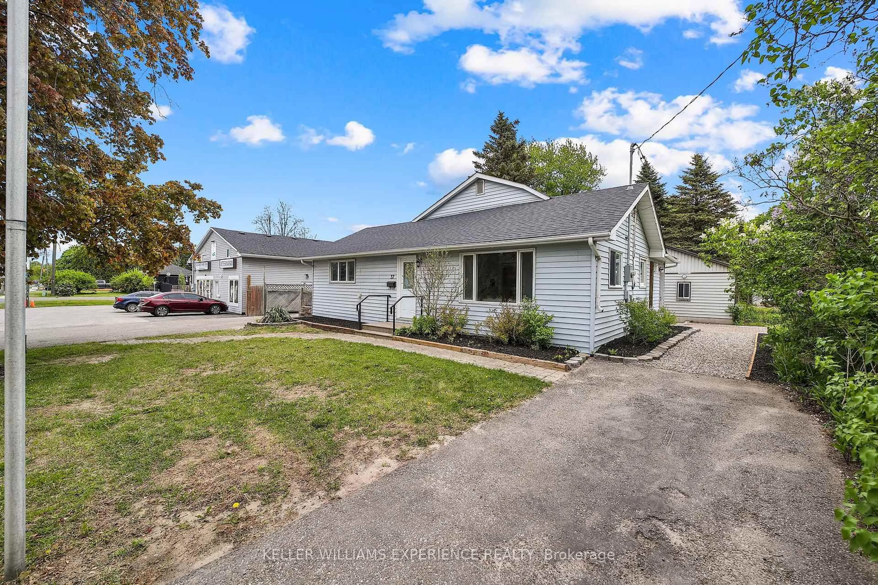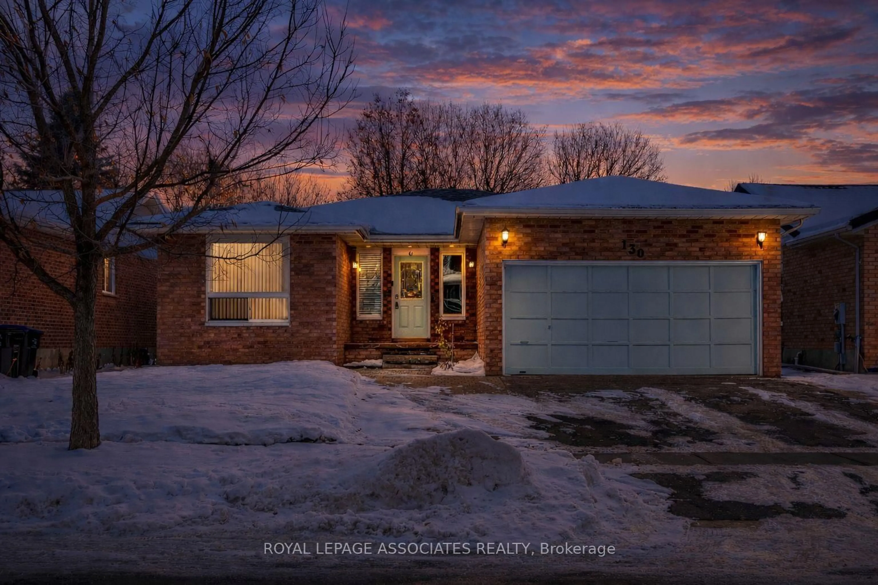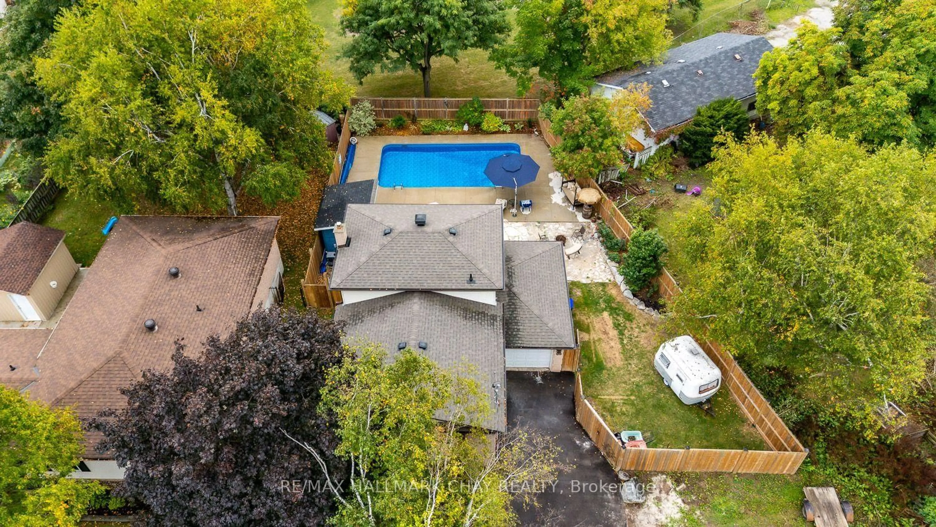112 Tecumseth Pines Dr, New Tecumseth, Ontario L0G 1W0
Contact us about this property
Highlights
Estimated valueThis is the price Wahi expects this property to sell for.
The calculation is powered by our Instant Home Value Estimate, which uses current market and property price trends to estimate your home’s value with a 90% accuracy rate.Not available
Price/Sqft$320/sqft
Monthly cost
Open Calculator
Description
Thinking of resizing and enjoying a more stress-free lifestyle? This Friendly Adult Lifestyle Community might just be what you are looking for! "Tecumseth Pines" is centrally located between Orangeville and Newmarket on Hwy #9. Just a quick drive to the quaint town of Tottenham, Schomberg or Hockley Valley for golf, hiking, shopping or dining. Although there are a limited number of residences, (184 ), the Tecumseth Pines Community is feature rich in its own activities and clubs. The recreation centre is a fabulous facility where one can enjoy billiards, a swim, a sauna, a work out, game of darts, tennis, bocce ball, quiet time in the library or a party in the main hall. 112 Tecumseth Pines Dr. lives up to the community's name "The Pines" with gorgeous tall pine trees to the west of the home offering shade and privacy for the huge deck and solarium. The home is a fine example of what buyers are searching for in this Adult Landlease Community, 1) the largest model available, 2) full finished basement, 3) sunroom, 4) another sunroom (3-season), 4) garage, 5) private lot w/large deck, 6) Move-in Ready. It should also be noted that this bungalow with its unique, one-of-a-kind floor plan, extra sunroom and finished basement provide for almost 3000 s.f of finished living space. Resizing Sometimes Means More! Landlease fees are applicable for this adult lifestyle community.
Property Details
Interior
Features
Main Floor
Living
3.95 x 4.09Laminate / Bay Window / Open Concept
Sunroom
3.06 x 4.9Laminate / Walk Through / O/Looks Backyard
2nd Br
4.09 x 2.99Broadloom / Ceiling Fan / O/Looks Frontyard
Solarium
3.79 x 4.29Broadloom / W/O To Deck / O/Looks Backyard
Exterior
Features
Parking
Garage spaces 1
Garage type Attached
Other parking spaces 1
Total parking spaces 2
Property History
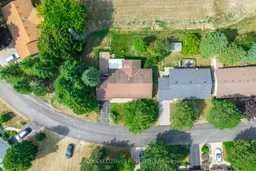 34
34