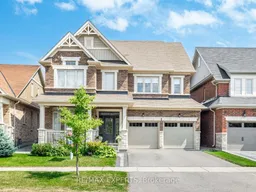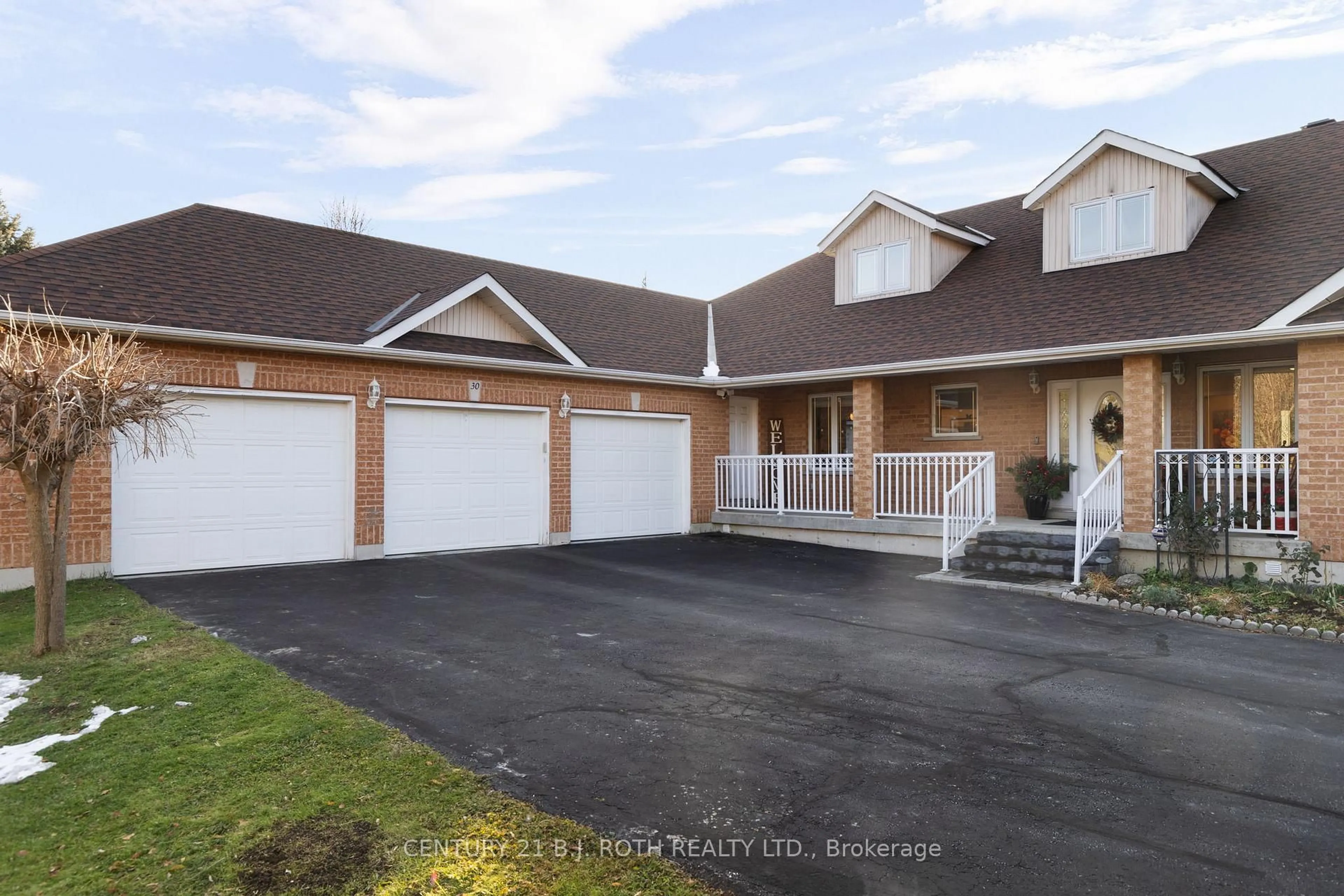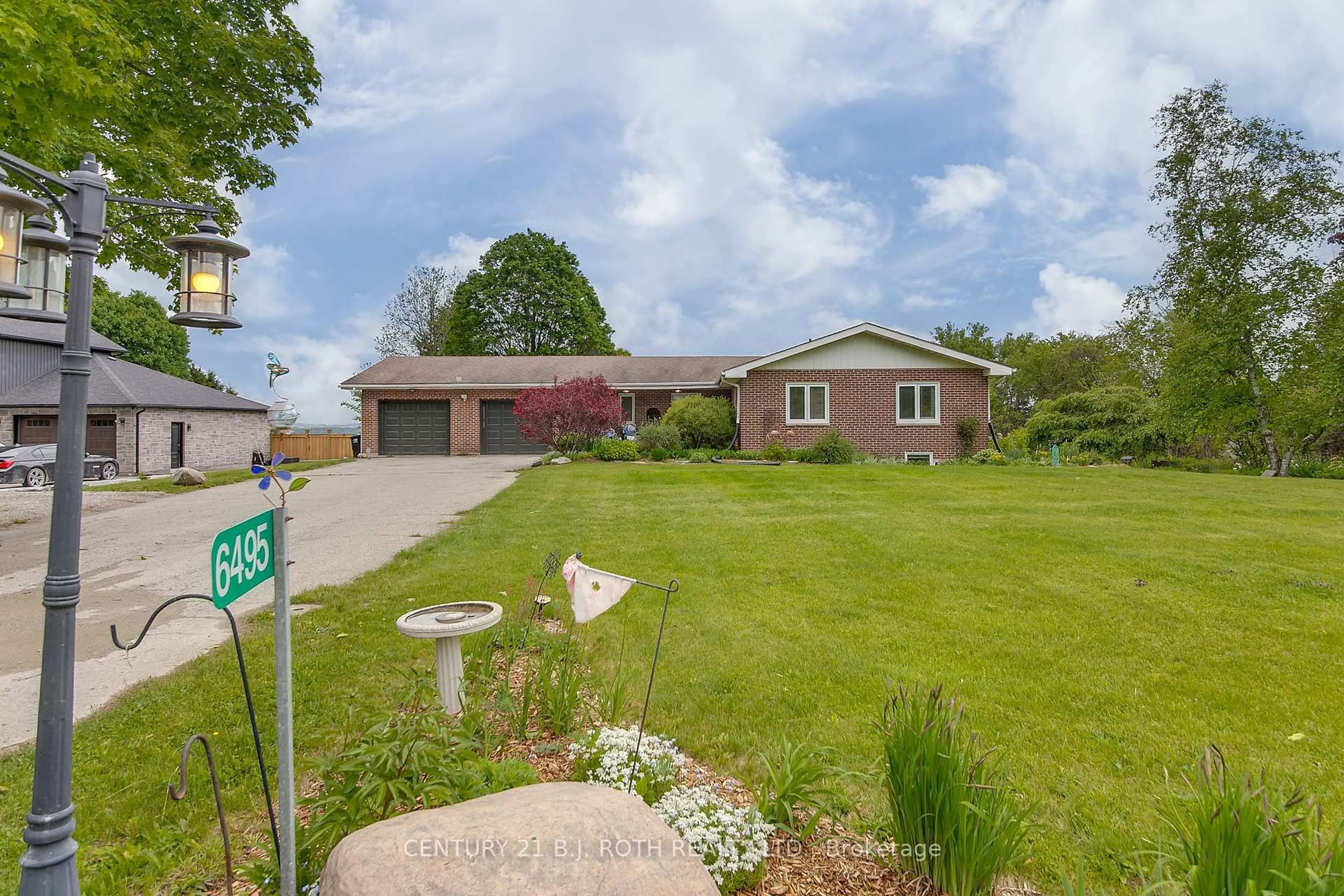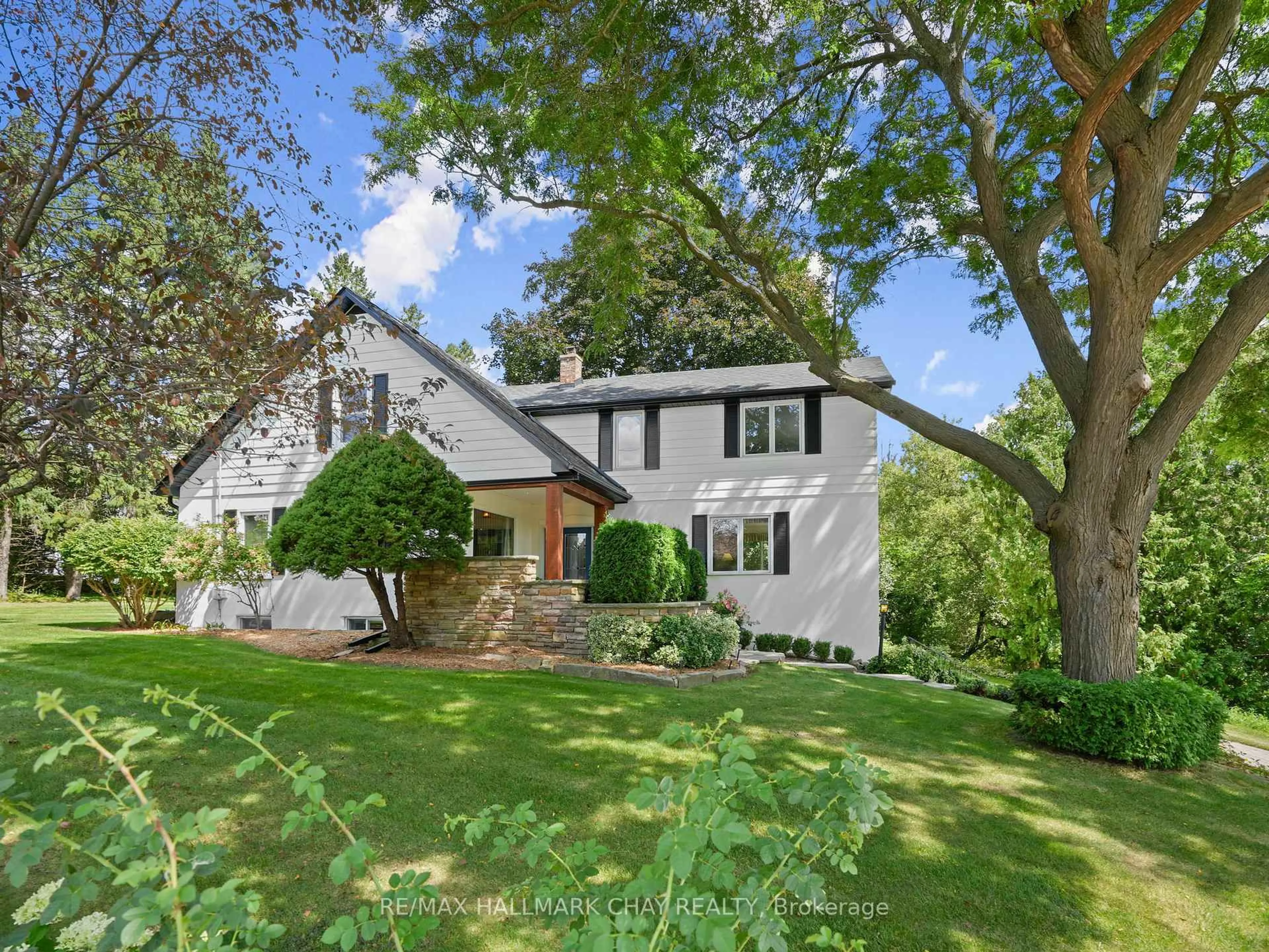This Beautiful 4 Bedroom, 4 Bathroom Home Offers 2,801 Square Feet Of Meticulously Designed Living Space In One Of The Most Desirable And Family-Friendly Streets In All Of Tottenham. Featuring Open Concept Layout, This Residence Is Bathed In Natural Light That Flows Seamlessly Throughout. The Grand Entrance With Soaring Open-To-Above Ceilings And Elegant Rod Iron Railings Sets The Tone For The Home. The Chefs Kitchen Boasts Extended Cabinetry, A Wall Oven, Jenn-Air Gas Stove And Fridge, Perfect For Culinary Enthusiasts. The Main Floor Is Ideal For Both Everyday Living And Entertaining, With Direct Access To A Professionally Interlocked Backyard Patio And A Rare 150-Foot Deep Lot Perfect For Family Gatherings And Summer Barbecues. Each Bedroom Offers Access To Its Own Bathroom, An Essential Feature For Growing Families. The Oversized Primary Suite Showcases A Spacious 5-Piece Ensuite With A Free-Standing Soaker Tub. Situated At 11 Jenkins Avenue, This Property Is Steps From A New Elementary School Currently Under Construction, Making It The Perfect Location For Families Looking To Plant Roots And Grow. This Home Is A Must-See, Blending Style, Comfort, And Functionality In A Truly Exceptional Package.
Inclusions: All Window Coverings, All Electrical Light Fixtures, Stainless Steel Fridge, Gas Stove, Dishwasher, Range Hood, Clothes Washer and Dryer, Central Vacuum, Garage Door Opener, Remote and Water Softener.
 34
34





