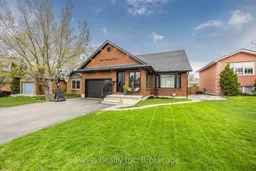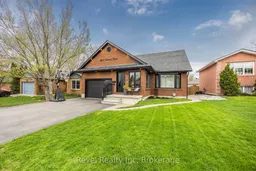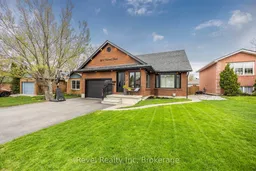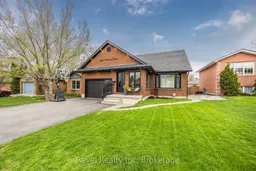Think you know Midlands west end? Think again. This fully renovated 4-bedroom, 3-bathroom gem is bigger than it looks and built for real life, comfort, and flexibility. Perfect for families, multi-generational living, or anyone craving extra space to live and breathe. Step inside to stylish, modern upgrades at every turn: a brand-new kitchen with quartz countertops, sleek finishes, and black-framed windows, front door, and garage door that create a fresh, cohesive look from curb to countertop. The main floor offers an open, thoughtful layout ideal for entertaining, relaxing, or giving everyone their own space. Bright sitting rooms flow onto a spacious deck perfect for morning coffee or family barbecues. Downstairs, a fully finished basement boasts two large family rooms, a full bathroom, and a separate walkout to the beautifully landscaped, fully fenced backyard ready for media zones, home offices, playrooms, or guest areas. High-speed internet makes working from home effortless, and there's plenty of room for teens, in-laws, or long-term guests. All this, just minutes from schools, shopping, Midlands vibrant downtown, and the waterfront trails of Georgian Bay. Whether you're upgrading, expanding, or simplifying with style, this home is move-in ready and waiting.
Inclusions: Fridge, Stove, dishwasher , Washer , Dryer







