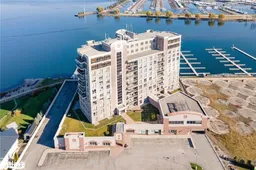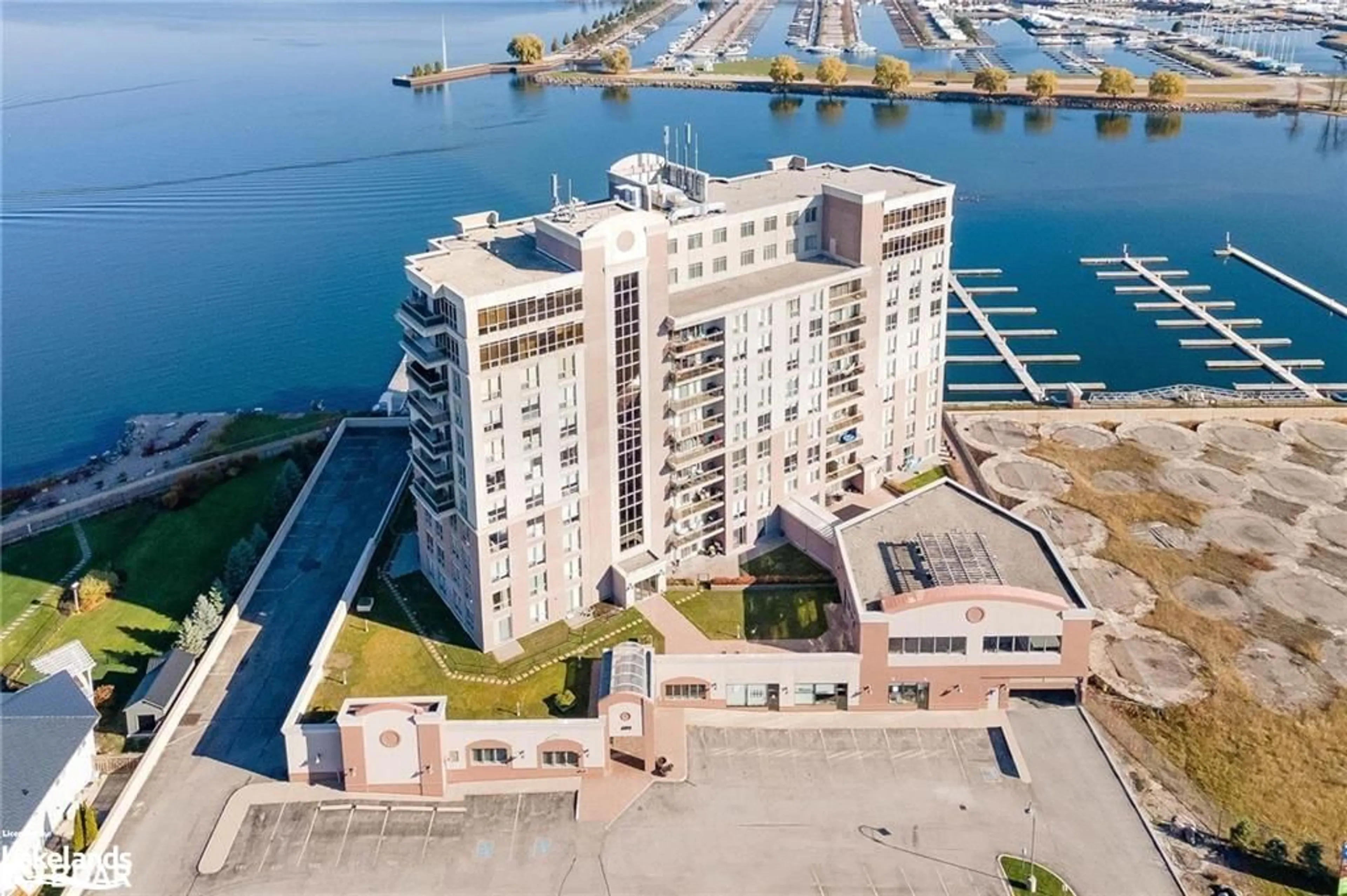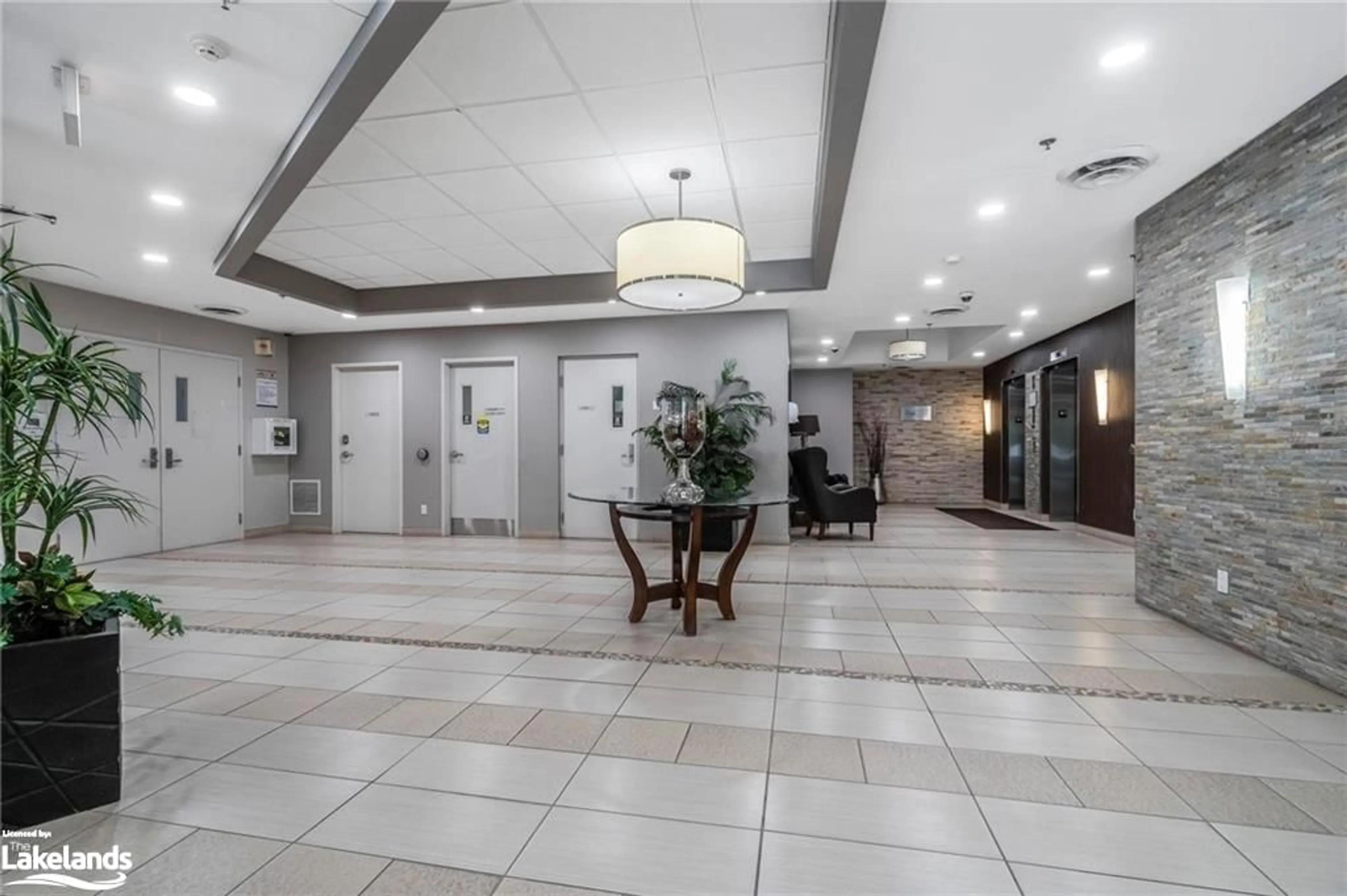699 Aberdeen Blvd #1008, Midland, Ontario L4R 5P2
Contact us about this property
Highlights
Estimated ValueThis is the price Wahi expects this property to sell for.
The calculation is powered by our Instant Home Value Estimate, which uses current market and property price trends to estimate your home’s value with a 90% accuracy rate.$648,000*
Price/Sqft$558/sqft
Days On Market17 days
Est. Mortgage$2,490/mth
Maintenance fees$827/mth
Tax Amount (2023)$4,771/yr
Description
Who Knew Downsizing Could Look This Good? This Gorgeous 1,038 Sq Ft, 2-Bedroom 2-bathroom, Luxury Condominium Suite Offers Carefree Living All On One Level. Featuring A Bright And Open Concept Layout, Large Windows With Beautiful Nature Views, High Ceiling & Well Appointed Finishes, This Suite Has It All. The Spacious Layout Offers Ample Living Space Anchored By A Beautiful Eat In Kitchen, With Stone Counters & Modern Appliances, That Opens Seamlessly To The Living/Dining Room With Hardwood Floors & Walk-Out To Enormous Oversized Balcony With Gas BBQ & Amazing 10th Floor Views. Huge Primary Bedroom Features An Extra-Large Walk In Closet And Private Ensuite Bath With Both Stand-Up Shower & Deep Soaker Tub. A Second Good-Sized Bedroom, Second Full Bathroom & In-Suite Laundry Finish Off The Space. Pride Of Ownership & Upgrades Throughout Including Hardwood Floors, Crown Molding, Appliances, California Shutters Etc. Enjoy The Trans Canada Trail & Tiffin Marina At Your Doorstep. Additional Features: Underground Parking & Huge Storage Locker Included. Stunning Waterfront Building With 5 Start Amenities Including: Gym, Saunas, Swimspa Pool, Jacuzzi, Party Room, Roof Top Terrace With Gazebo, Guest Suites & So Much More. Note: Some Images Are Virtually Staged
Property Details
Interior
Features
Main Floor
Kitchen
2.64 x 2.49Bedroom
3.30 x 3.05Bedroom Primary
4.09 x 3.76Living Room/Dining Room
6.05 x 5.49Exterior
Features
Parking
Garage spaces 1
Garage type -
Other parking spaces 0
Total parking spaces 1
Condo Details
Amenities
BBQs Permitted, Barbecue, Elevator(s), Fitness Center, Game Room, Guest Suites
Inclusions
Property History
 18
18



