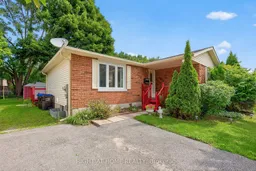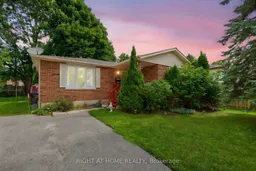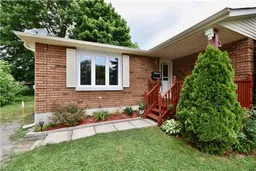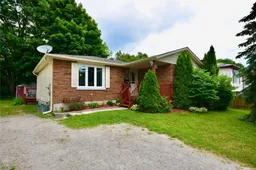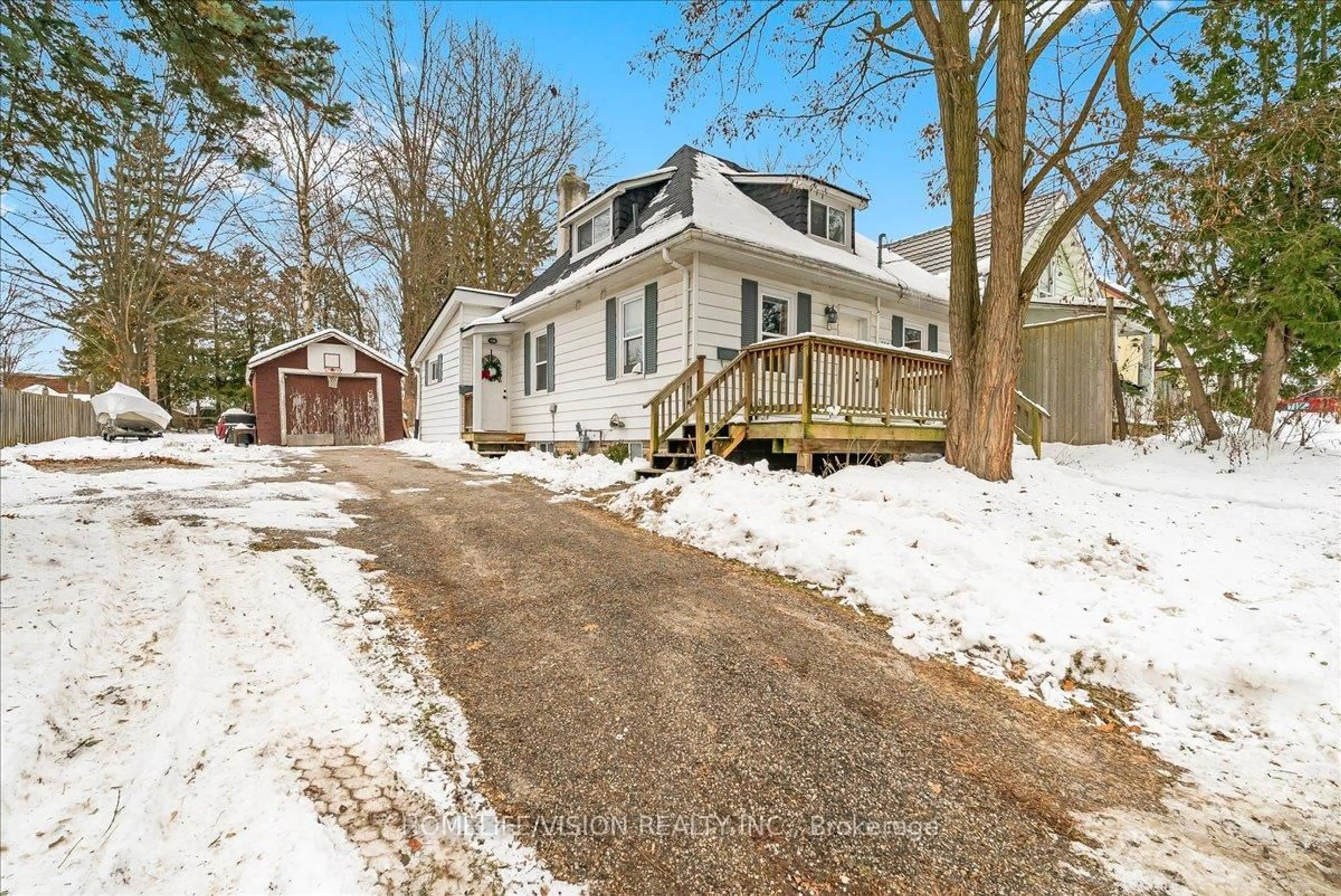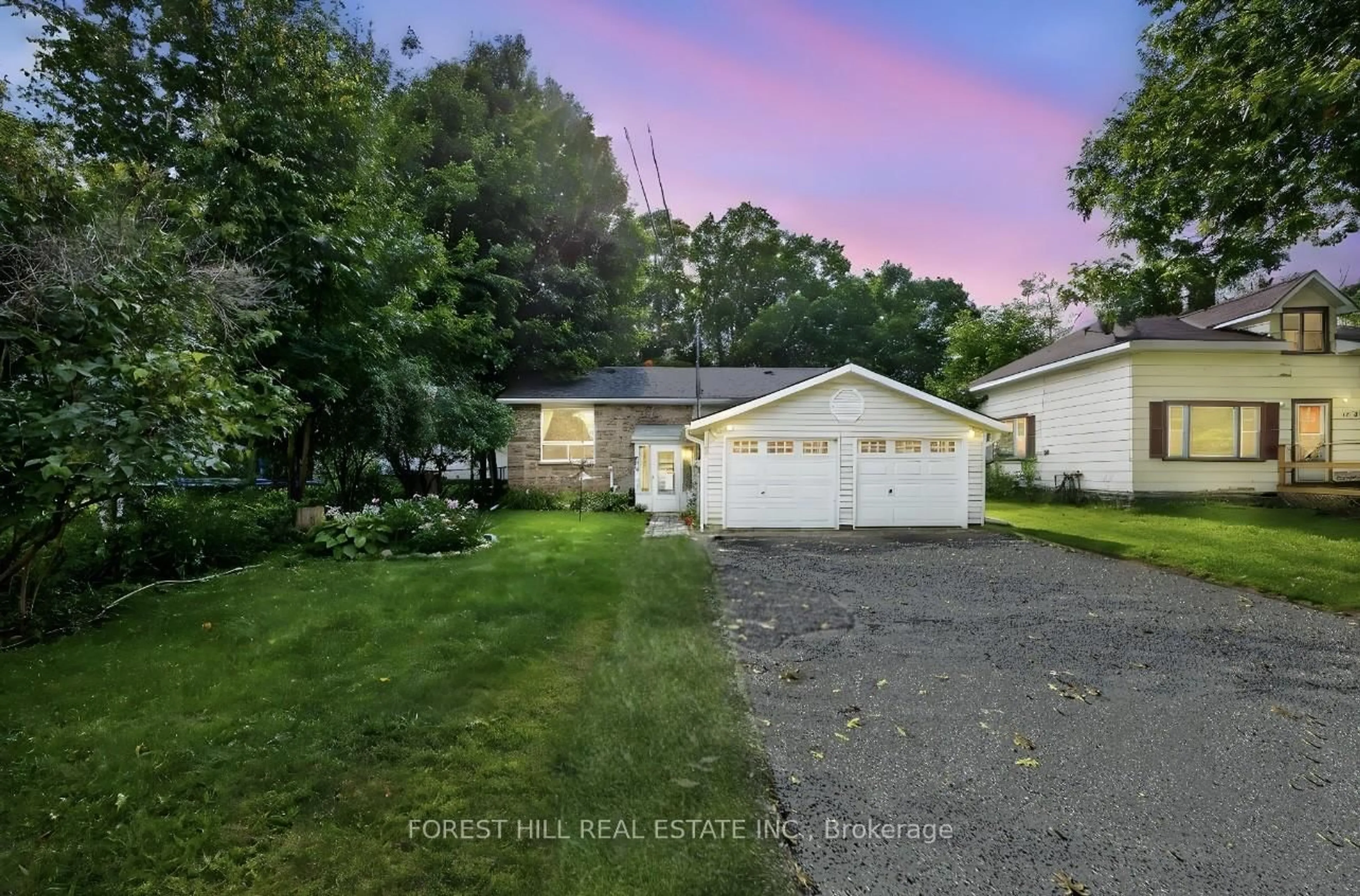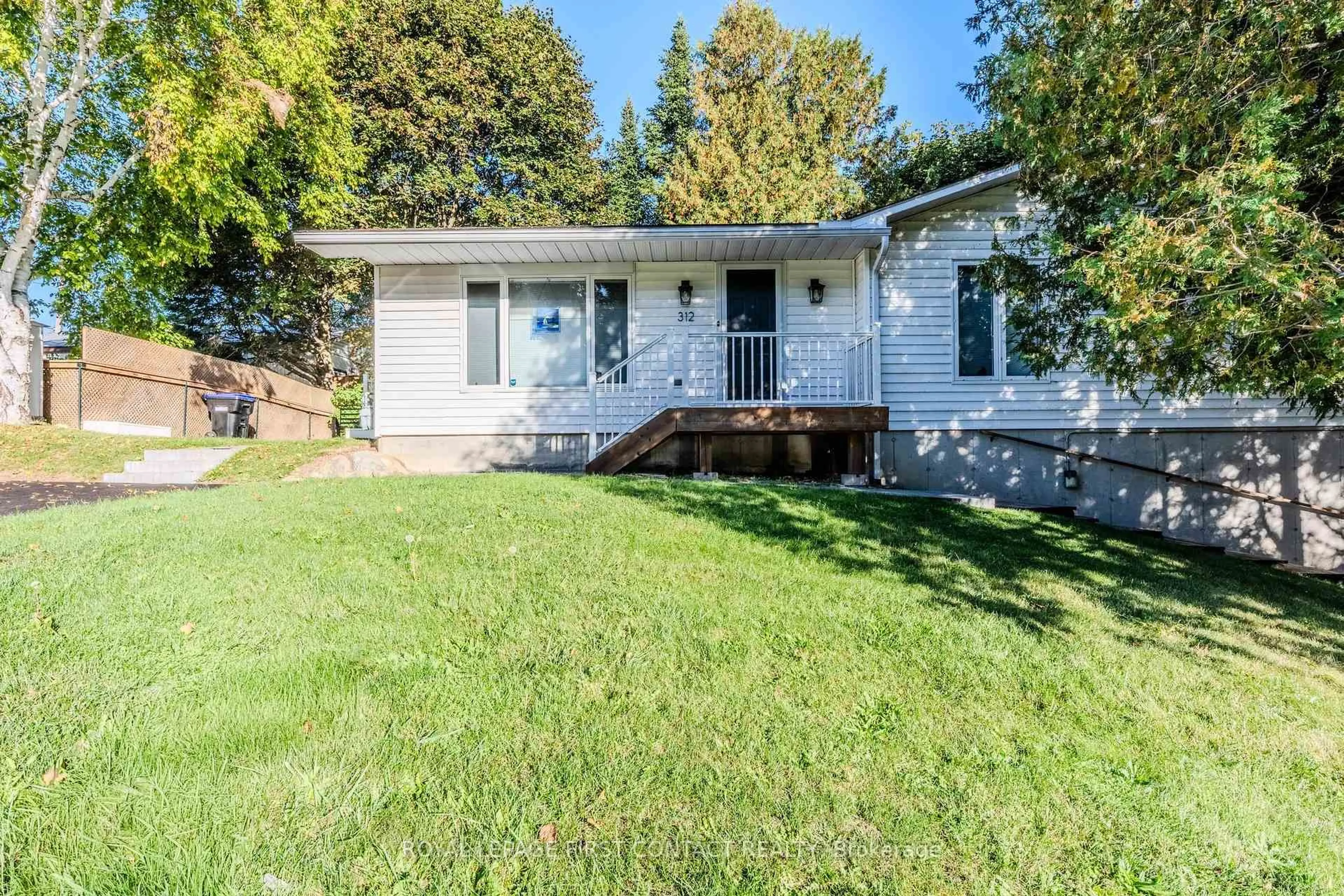Welcome to this well maintained detach home on a quiet street in a family neighborhood in Midland! You will be attracted and take it as your home for your families: (1) 3+1 bedrooms, 2 wash rooms and extra one den &storage room, spacious, practical and functional layout! Maximum usage of living space. (2) Large windows allow plenty of sunlight into the property, beautiful out look views from living and dining room. (3 )The property has been carefully maintained in details pre-listing and waits for its new homeowner. The main floor features carpet free.(4) Upgrades includes: Paved drive way (2022), Gutter Guards(2020), Furnace and A/C (2019), Roof (2017) and dishwasher (2024). Water soften system, extra Freezer&Refrigerator in basement included in the sale. (5) Great size of front porch and back deck, the backyard and plenty of space for entertaining. Having cups of tea, BBQ, bonfire at the backyard and enjoy relaxing lifestyle. (6).The partially finished basement has great potential and value to be fully completed and boost to 2 bedroom and more living or recreation space.
Inclusions: Stove, dishwasher, range hood, Dryer&washer, refrigerator, water soften system, extra Freezer& Refrigerator(Basement), two sheds in the backyard and all light fixtures and window coverings
