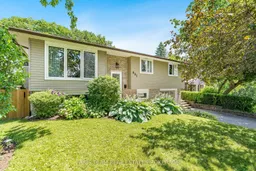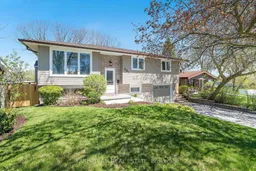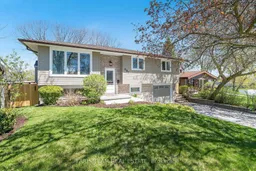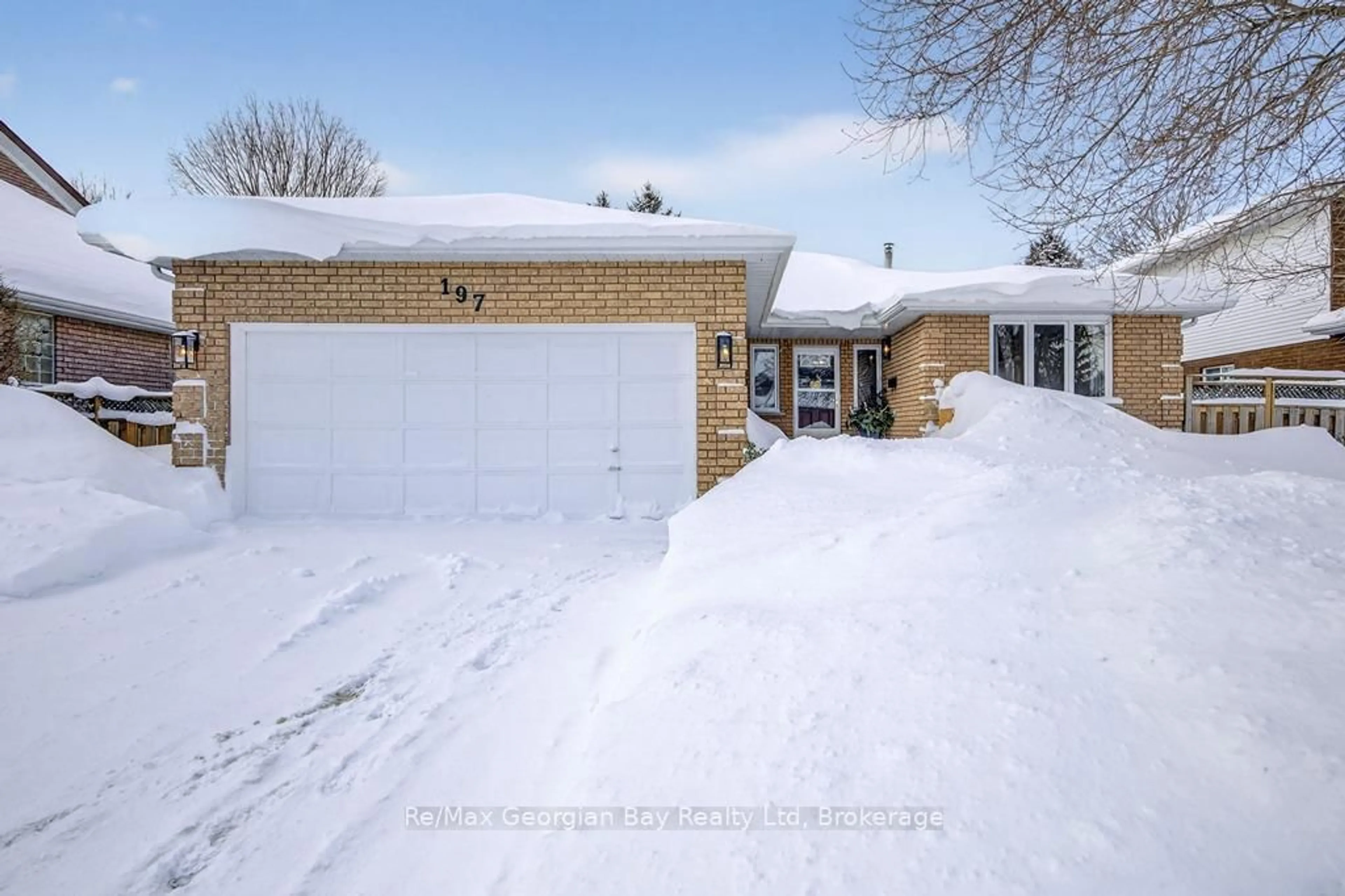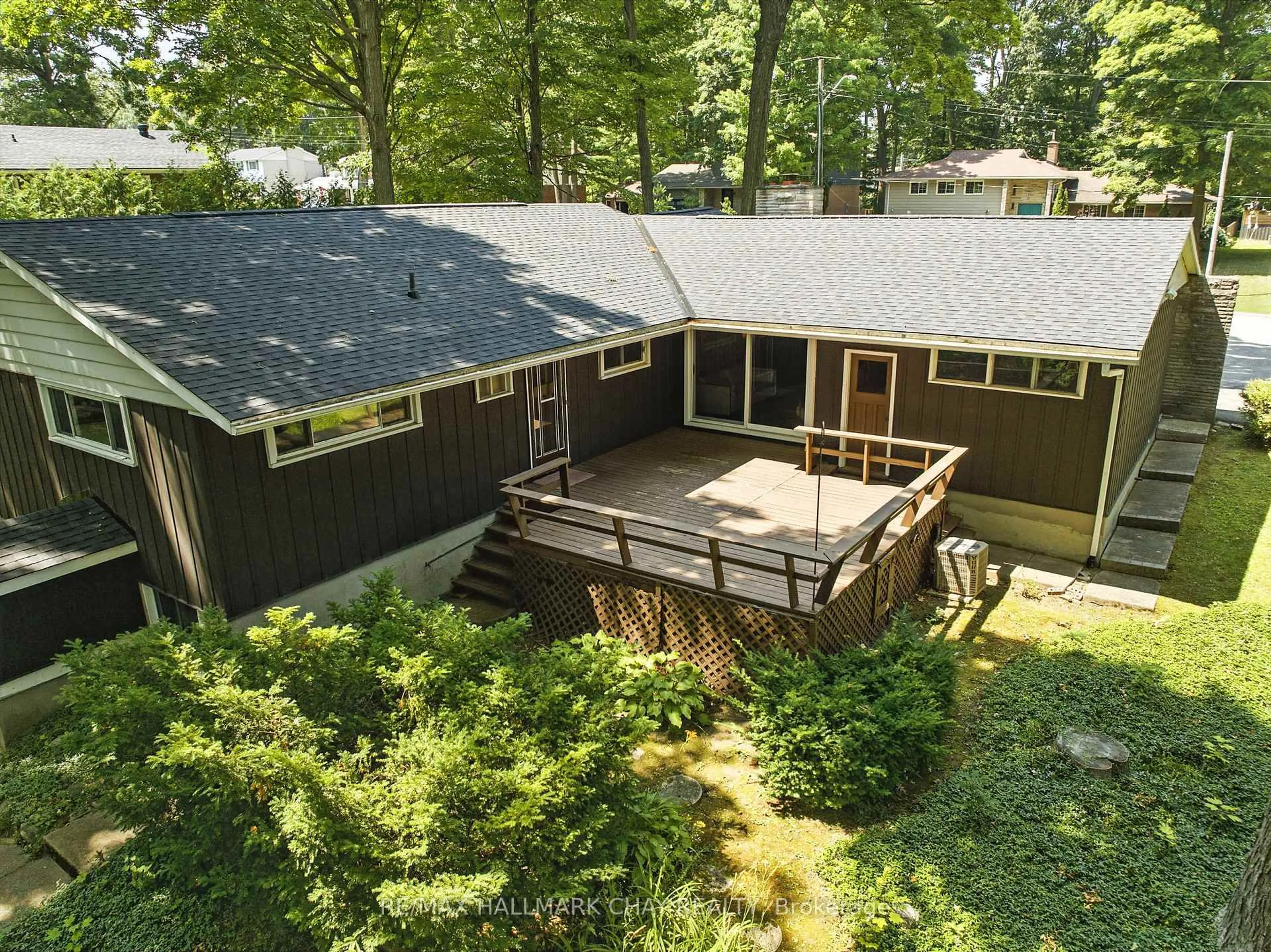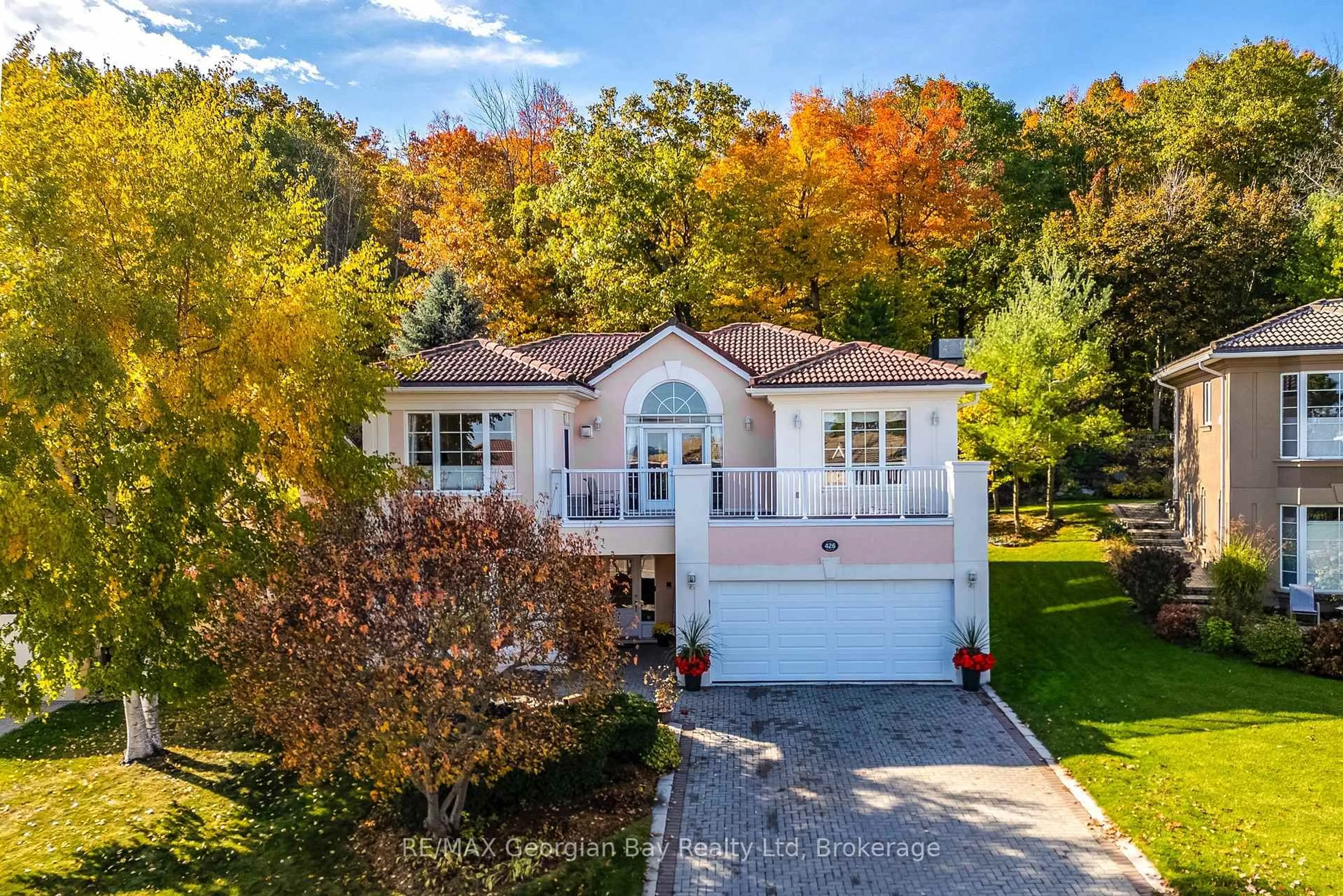Top 5 Reasons You Will Love This Home: 1) Designed to impress, the custom-built kitchen is a true show-stopper, crafted with the home chef in mind and perfect for hosting family and friends 2) Nestled in a prime central location, you're just minutes from schools, parks, Georgian Bay, and every convenience the town has to offer 3) Oversized in-town lot presenting a private oasis, complete with a heated 18x36 pool, mature trees, grassy play areas, a newly built back deck (2023), and an additional interlock patio for entertaining 4) Stylish updates flow throughout the home, including an open-concept main living space, modern flooring and lighting, refreshed bathrooms, new paint, a new roof (2023), and updated windows (2018) 5) Private side entrance from the garage leading to the basement offering flexibility for a home office, in-law suite potential, or separate living area. 1,171 above grade sq.ft. plus a finished basement.
Inclusions: Fridge, Kitchen Beverage Fridge, Basement Bar Fridge, Chest Freezer, Gas Stove, Built-in Microwave, Dishwasher, Washer, Dryer, Owned Water Softener, Central Vacuum and Accessories (As Is), Existing Window Blinds, Existing Curtains and Rods (Optional), Pool Accessories including Heater Pump, Solar Blanket, Filter Cleaner, Garage Workbench.
