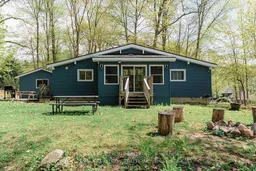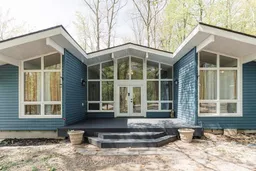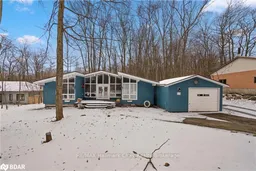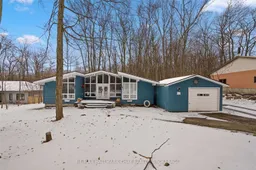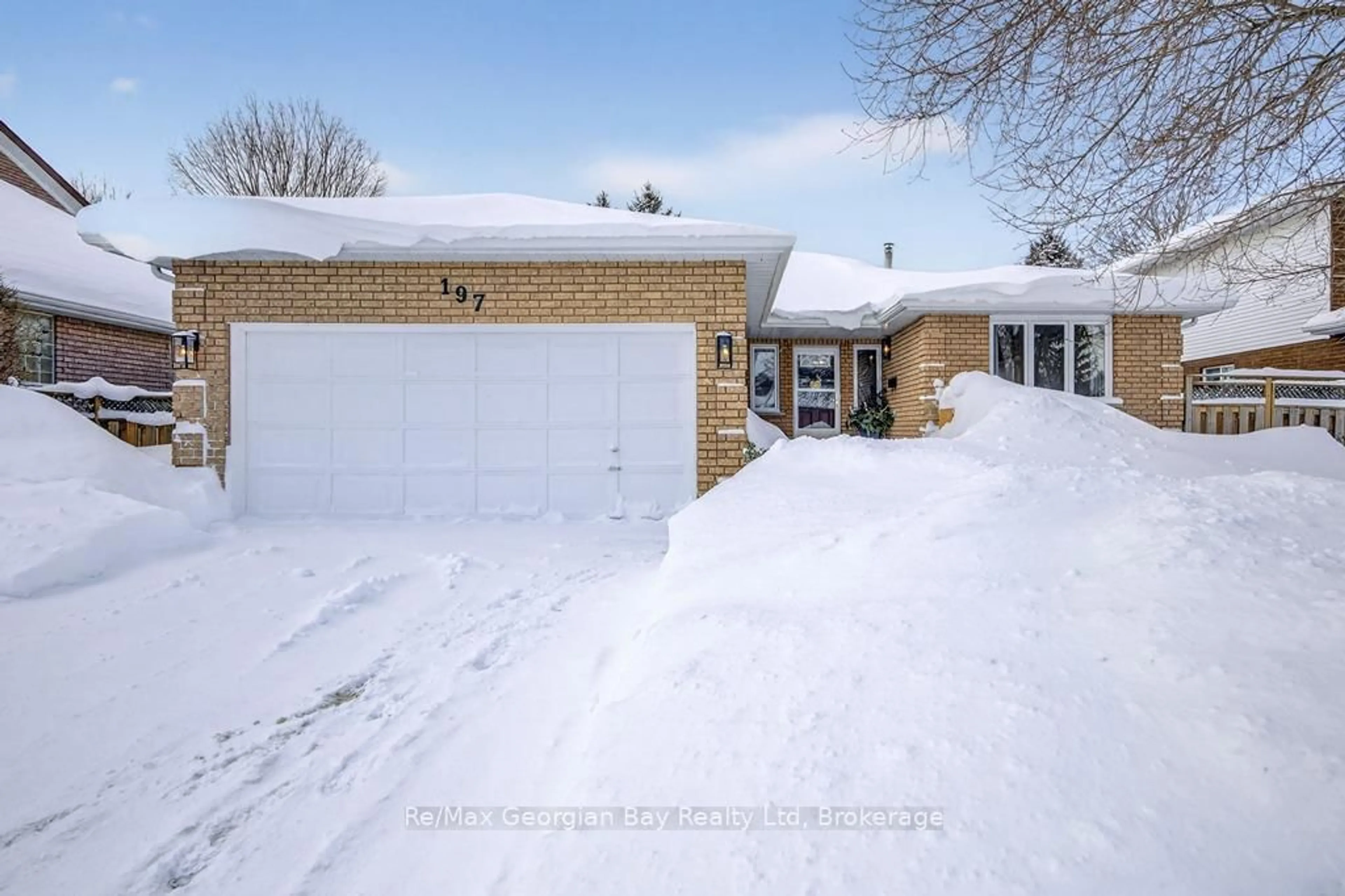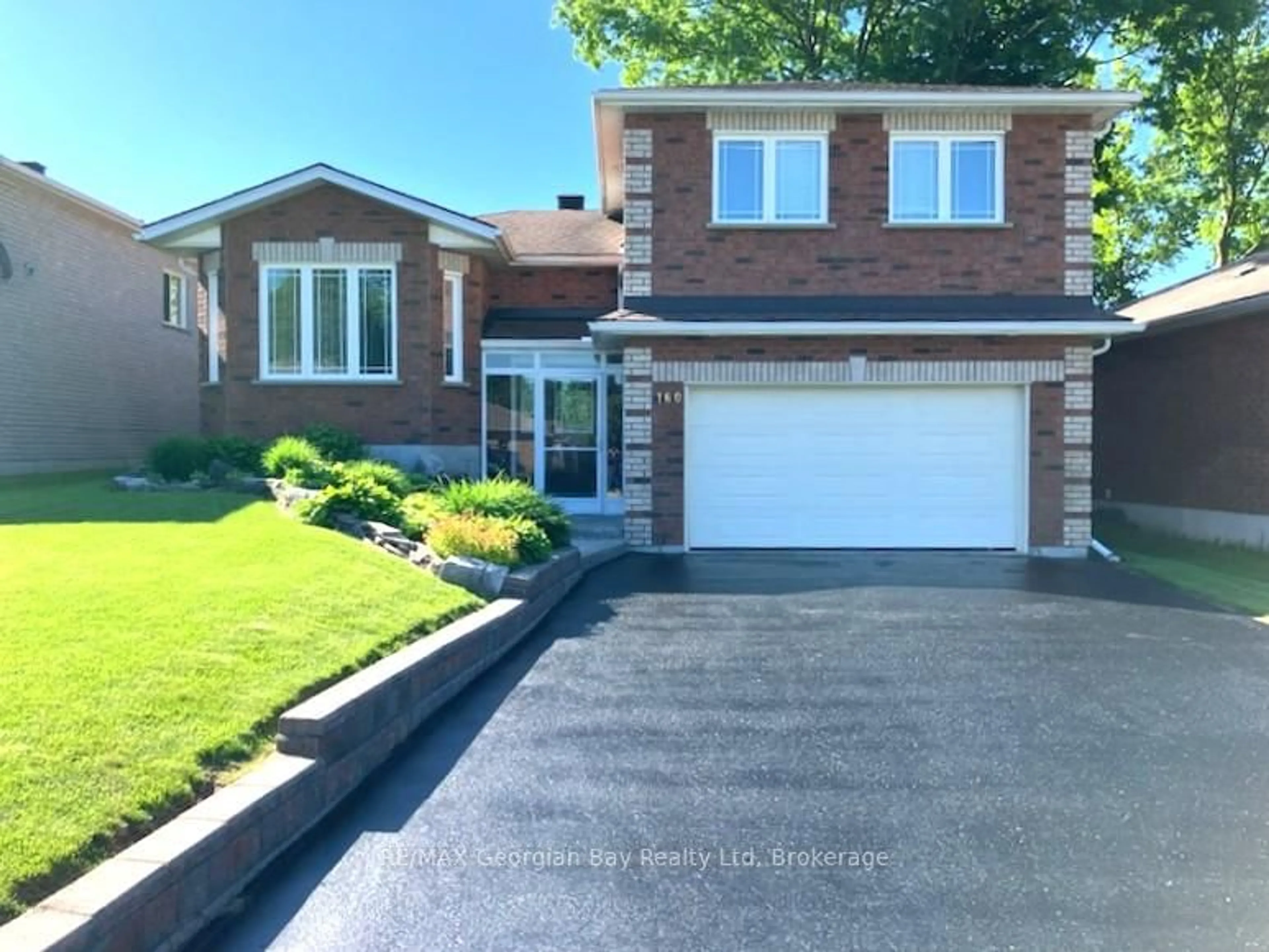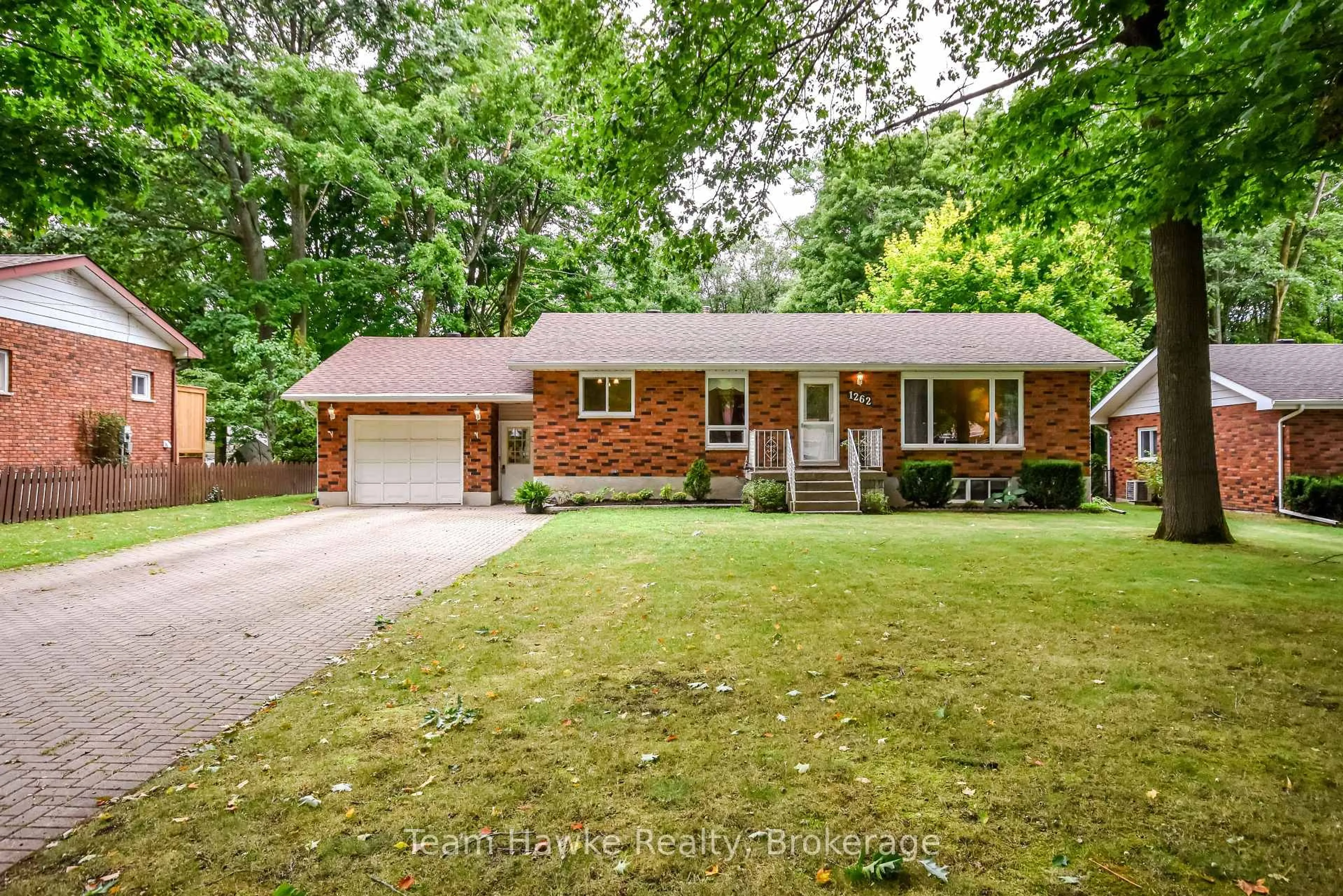Welcome to this bright and peaceful home with a brand new kitchen, ideally located just minutes from Midland, the marina, and the shores of Georgian Bay. Nestled on a beautifully treed0.81-acre lot, this low-maintenance property offers privacy and a serene natural setting. A newer composite front deck and double front doors invite you into the spacious great room, featuring cathedral ceilings, large windows for abundant natural light, and a cozy gas fireplace with thermostat control. A full-season sunroom-perfect as a home office-overlooks the tranquil backyard, providing the perfect spot to relax or work surrounded by nature. This unique bungalow layout features a split-bedroom design for added privacy. The eat-in kitchen includes a pantry and a walkout to the back patio, with convenient access to the1.5-car garage. There's also a separate laundry and storage room. The primary bedroom includes a walk-in closet and a private two-piece ensuite. The crawl space is spray-foamed, accessible from both inside and outside, and offers generous headroom for additional storage. This home is ideal for first-time buyers, retirees, or as a recreational getaway in a quiet, peaceful area. You must see!
Inclusions: Fridge, Stove, Microwave/Hood, Dishwasher, Washer/Dryer. Septic And Drilled Well With Ultraviolet System Hot water Owned.
