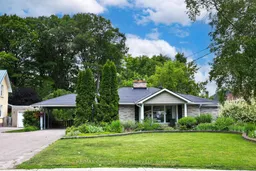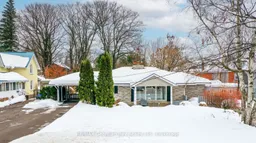Location, Location, Location! Welcome to your dream family home nestled on the highly sought-after Fifth Street in Midland's West End. This charming property offers a perfect blend of comfort, elegance, and convenience, making it ideal for creating lasting family memories. Step into the custom-designed kitchen, complete with granite countertops, stainless steel appliances and a stylish island perfect for meal prep, casual dining, or hosting gatherings. The living room, family room, and dining room combination create a seamless flow, offering space to relax. With 2+1 bedrooms and 3 bathrooms, there's plenty of room for everyone to enjoy their own space. Cozy up by not one, but two fireplaces, adding warmth and ambiance to your living spaces on chilly evenings. The fully finished rec room provides even more versatility for family activities, hobbies, or entertaining guests. Step outside to your private backyard oasis, complete with a walkout to the deck and patio area, surrounded by a beautifully manicured yard that's perfect for barbecues, celebrations, or quiet evenings under the stars. Enjoy the comforts of gas heat, central air, and the added convenience of a carport. Located just a short walk to Little Lake Park, beautiful Georgian Bay, and all the amenities you could need, this home offers the best of both lifestyle and location. Don't miss this opportunity priced to sell and waiting for you to make it your own!
Inclusions: Fridge, stove, dishwasher, microwave, window coverings, washer & dryer x2





