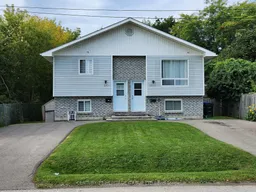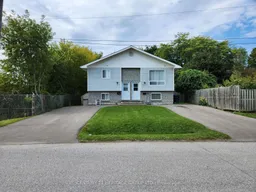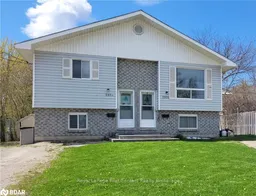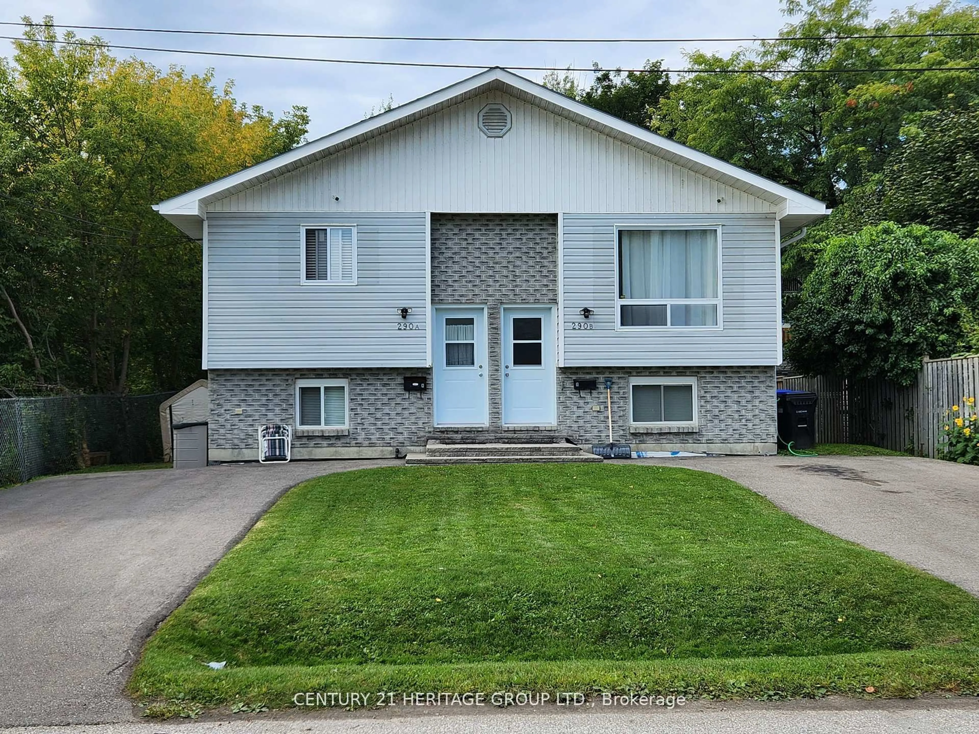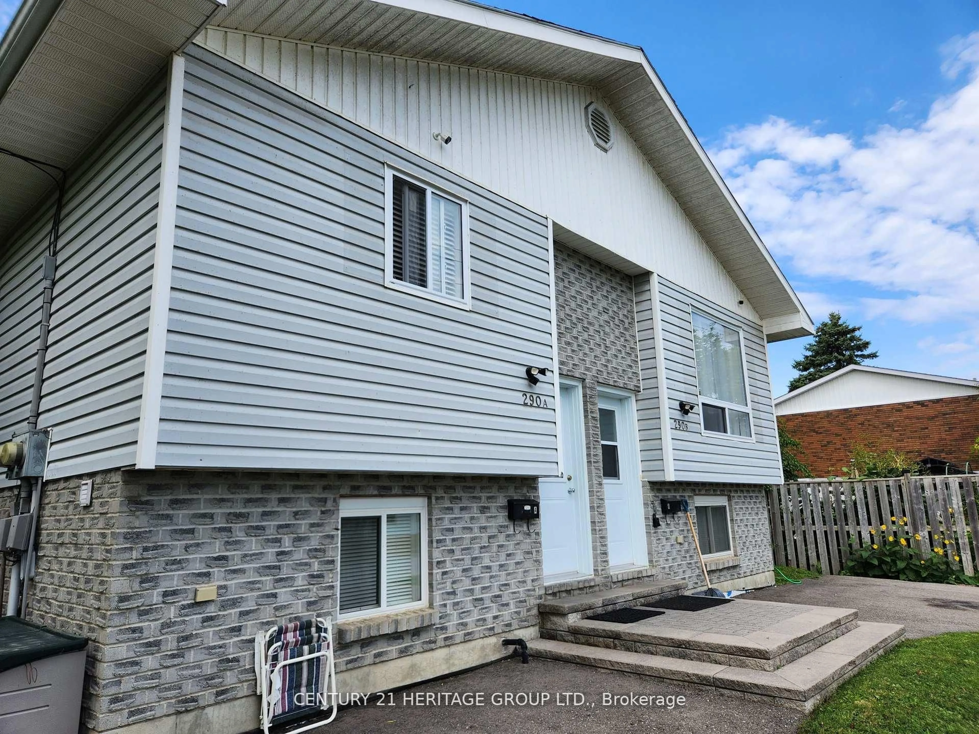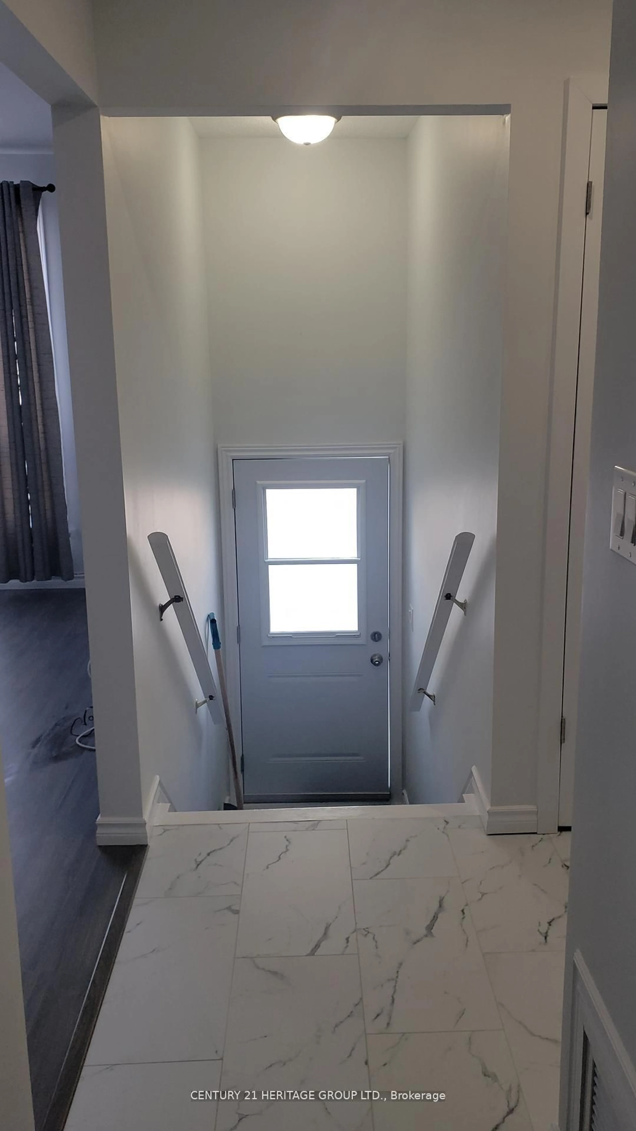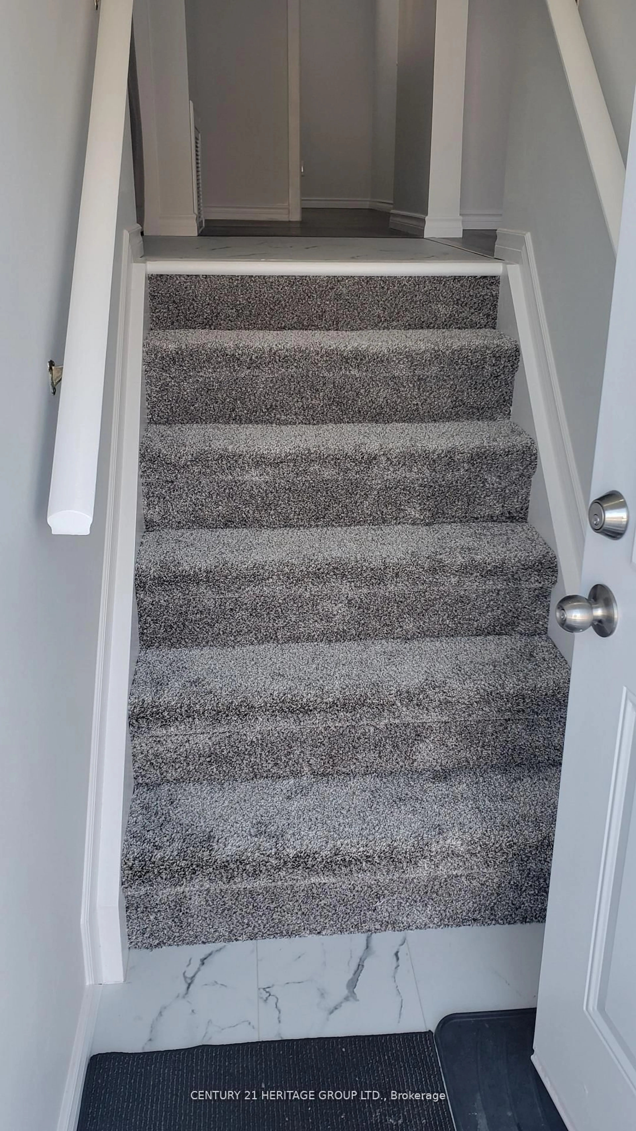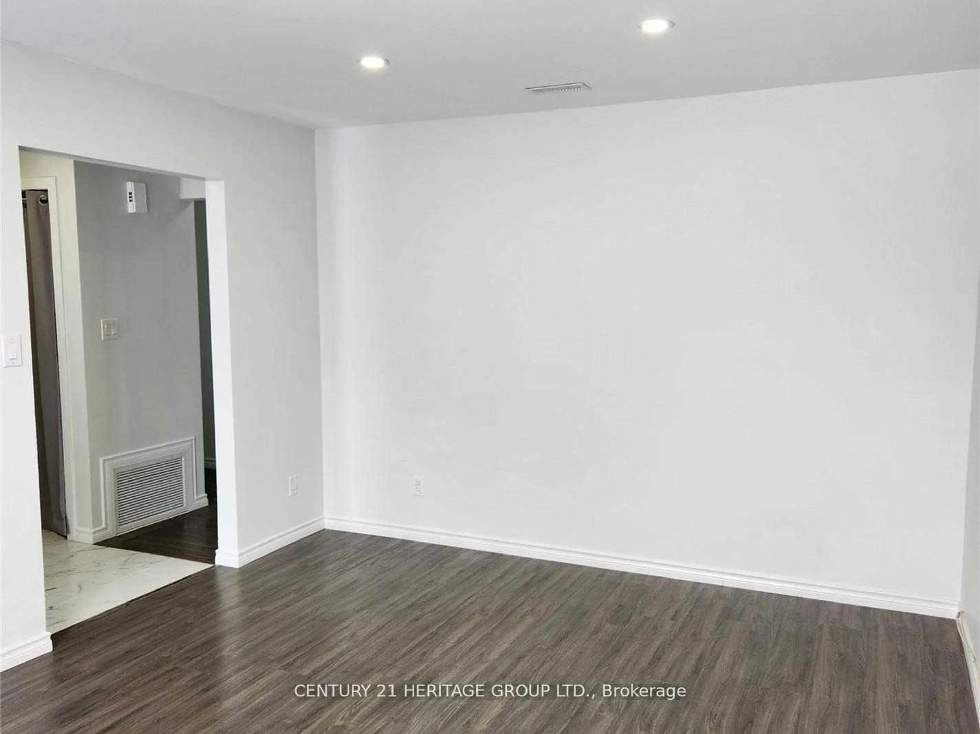290 George St, Midland, Ontario L4R 2W9
Contact us about this property
Highlights
Estimated valueThis is the price Wahi expects this property to sell for.
The calculation is powered by our Instant Home Value Estimate, which uses current market and property price trends to estimate your home’s value with a 90% accuracy rate.Not available
Price/Sqft$746/sqft
Monthly cost
Open Calculator
Description
Perfect First Home With Built-In Income Potential Looking for a smart way to get into the market? This legal, low-maintenance duplex is an ideal opportunity for first-time buyers who want flexibility, comfort, and help with the monthly costs. Built in 1989 and thoughtfully updated with over $70,000 in cosmetic upgrades, this home offers two self-contained units-perfect for living in one while earning income from the other. The upper unit, renovated in 2021 and currently vacant, features a bright and spacious 3-bedroom, 1-bath layout with over 1,000 sq. ft. of living space, a large kitchen with breakfast area, and in-suite laundry-move in right away and make it your own. The lower unit, renovated in Summer of 2025, offers a comfortable 2-bedroom, 1-bath layout (approx. 870 sq. ft.) with its own kitchen, breakfast area, and in-suite laundry, and is currently tenanted, providing immediate rental income to help offset your mortgage. Each unit has its own private driveway, offering added privacy and convenience. Located just minutes from the waterfront and downtown strip, close to everyday amenities, and only a 15-minute drive to Balm Beach, this home combines lifestyle and long-term value. Whether you choose to live upstairs and rent the lower unit, or explore short- or long-term rental options in the future, this property gives you options-something every first-time buyer can appreciate. Move-in ready and income-smart. Extras: Separately metered units, central air and furnace, propane heating, exterior wired security cameras, deck, and future potential to add a garden suite for additional income.
Property Details
Interior
Features
Bsmt Floor
Living
3.5 x 4.87Vinyl Floor
Primary
3.35 x 3.04Vinyl Floor
2nd Br
3.35 x 3.04Vinyl Floor
Kitchen
3.5 x 3.35Vinyl Floor
Exterior
Features
Parking
Garage spaces -
Garage type -
Total parking spaces 4
Property History
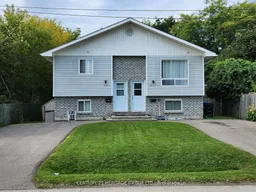 43
43