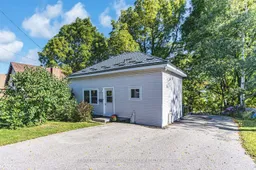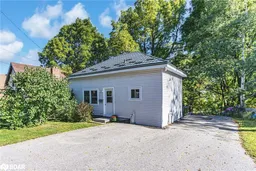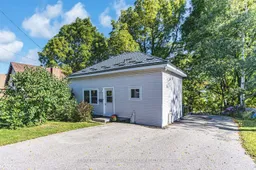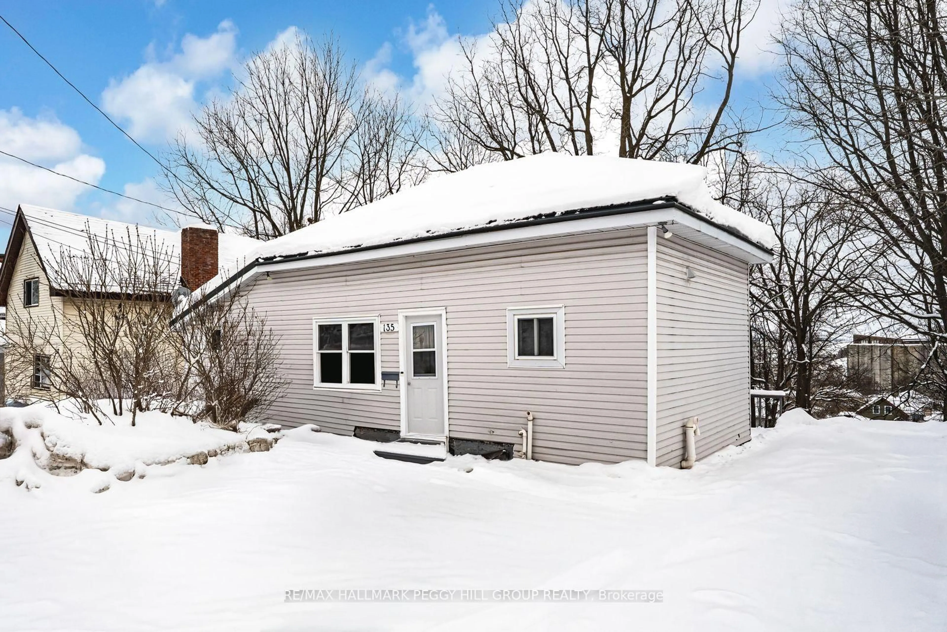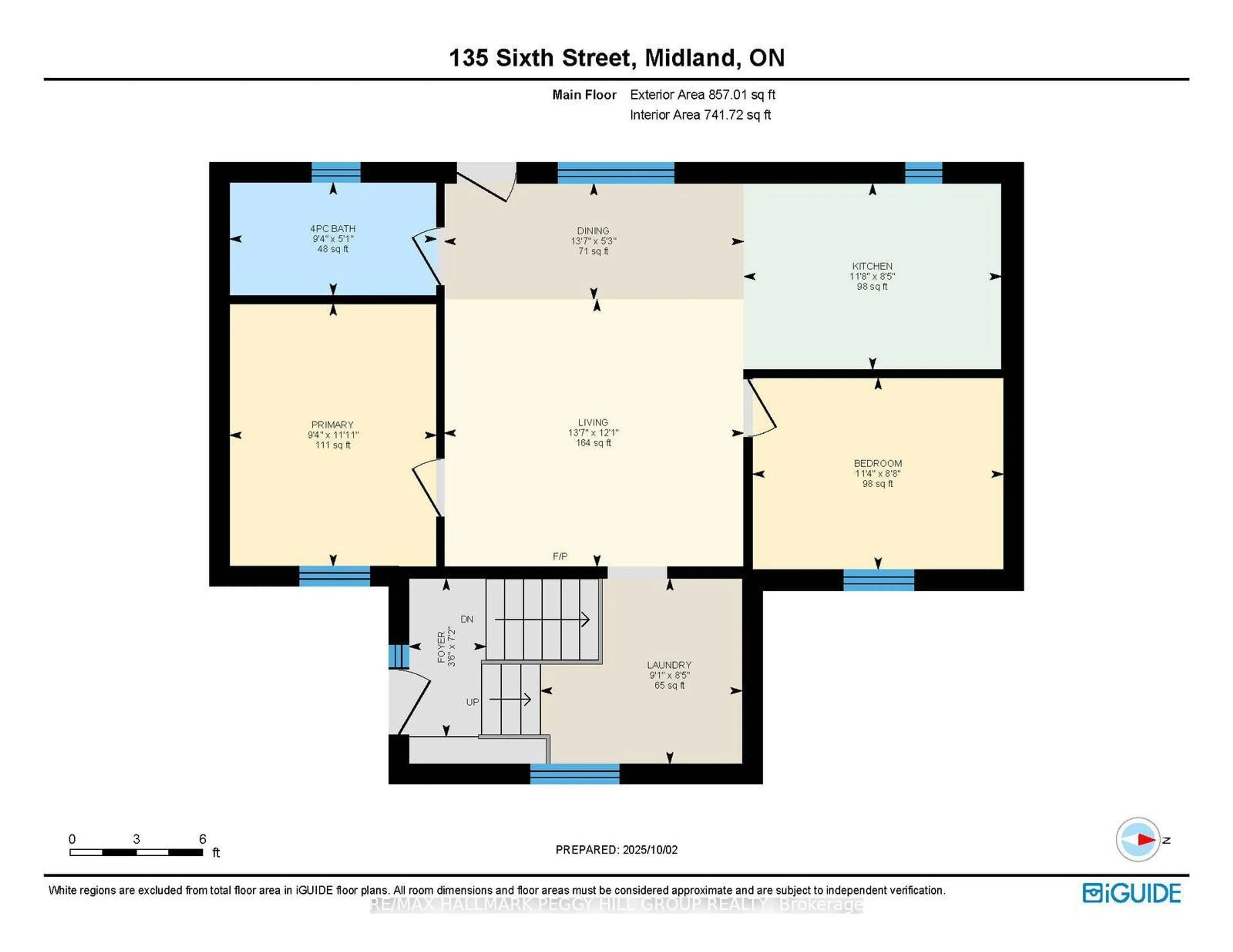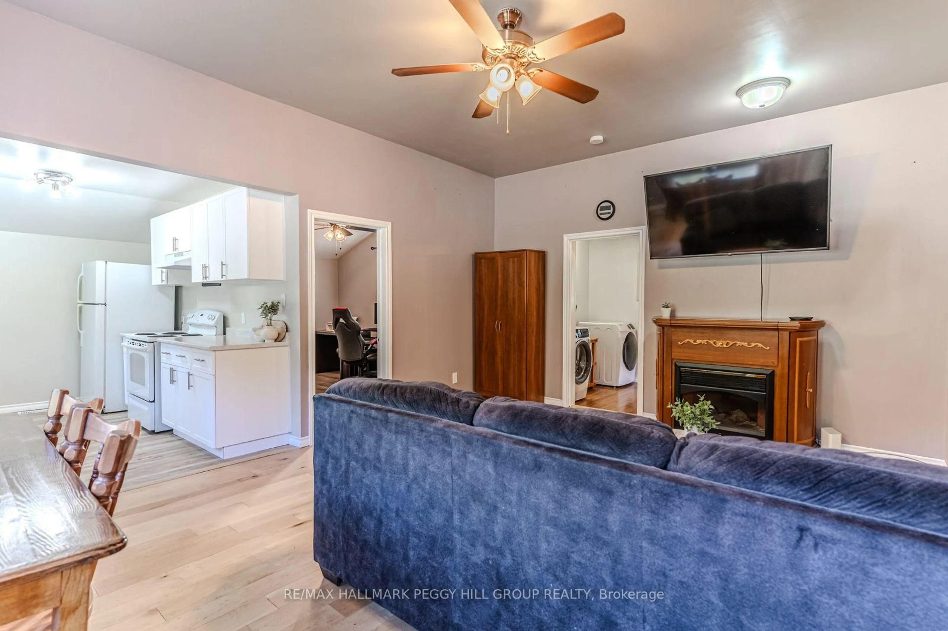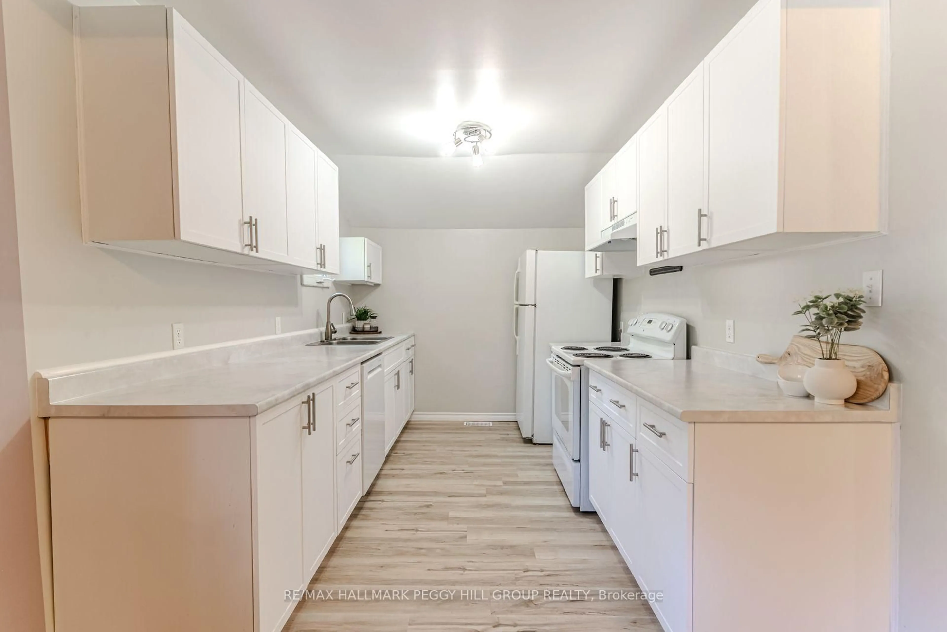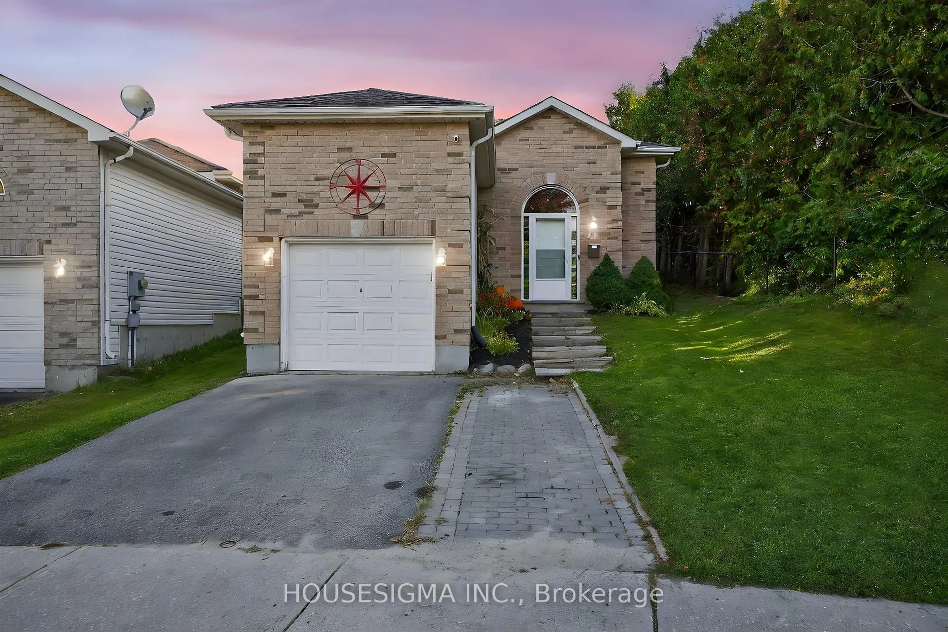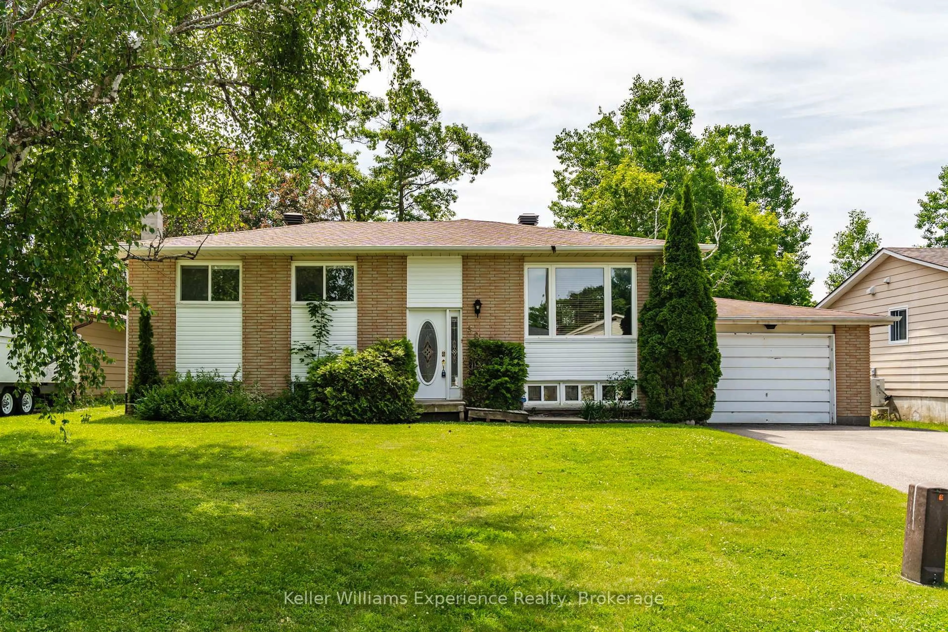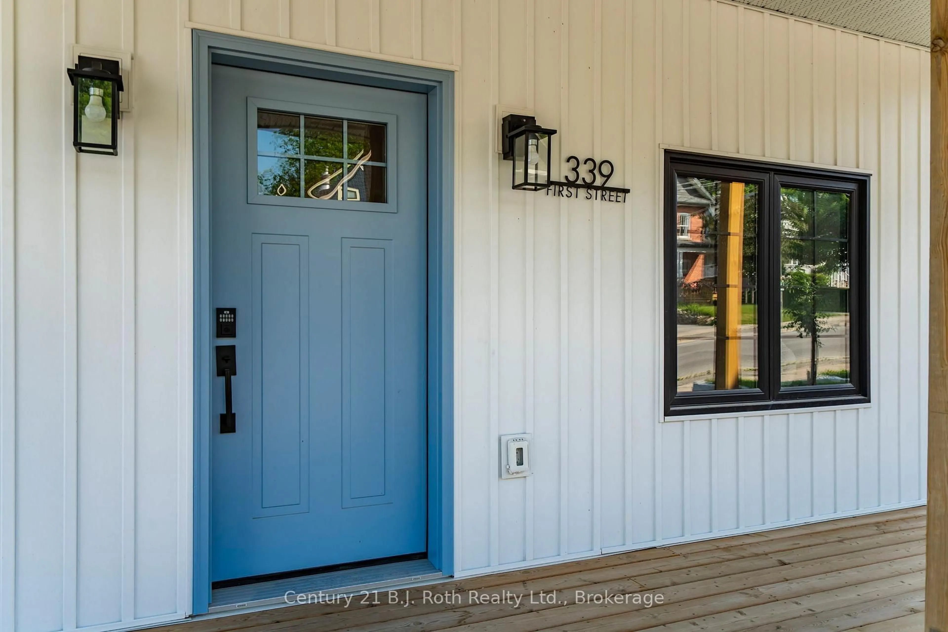135 Sixth St, Midland, Ontario L4R 3X5
Contact us about this property
Highlights
Estimated valueThis is the price Wahi expects this property to sell for.
The calculation is powered by our Instant Home Value Estimate, which uses current market and property price trends to estimate your home’s value with a 90% accuracy rate.Not available
Price/Sqft$526/sqft
Monthly cost
Open Calculator
Description
THOUGHTFULLY UPDATED BUNGALOW ON A LARGE 50 X 200 FT LOT WITH A DURABLE METAL ROOF! Situated in a prime Midland location within walking distance to schools in a great school zone, parks, downtown shops, restaurants, cafés, Midland Harbour and the beach, this charming bungalow sits on an expansive 50 x 200 ft lot with a backyard lined by mature trees for privacy, a shed for storage and plenty of green space to enjoy. Curb appeal is enhanced by a durable metal roof and a driveway that accommodates up to 5 vehicles. The updated main floor offers bright, comfortable living with easy-care flooring, an open-concept living and dining room filled with natural light, a crisp white shaker kitchen featuring complementary countertops, ample cabinetry, and generous prep space. The main floor laundry room offers a separate side door entry leading outside with direct access to the basement, providing flexibility that will appeal to investors or those seeking multi-generational living options. The partially finished, dry basement adds versatility with a 3rd bedroom and excellent potential to finish the space to suit your needs. Well-maintained and thoughtfully updated, this #HomeToStay is ideal for families, first-time buyers, and downsizers alike!
Property Details
Interior
Features
Main Floor
Laundry
2.55 x 2.78Kitchen
2.57 x 3.56Living
3.68 x 4.132nd Br
2.64 x 3.45Exterior
Features
Parking
Garage spaces -
Garage type -
Total parking spaces 5
Property History
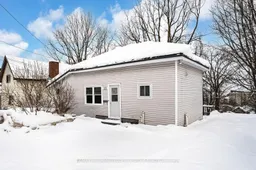 32
32