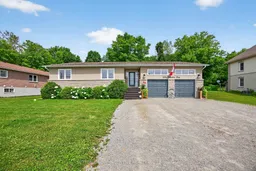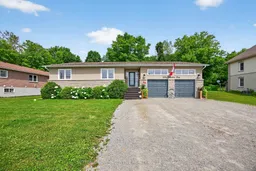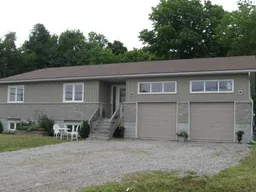This beautifully finished 5-bedroom, 3-bathroom home is set on a large in-town lot directly across from Georgian Bay, offering both convenience and lifestyle. Boasting over 3,500 sq ft of living space, the open-concept floor plan features a spacious family room and a custom kitchen with granite countertops, stainless steel appliances, and direct walkout to an incredible backyard retreat. The landscaped backyard is an entertainers dream, complete with a large deck, above-ground pool, and a stone pathway leading to a cozy firepit and second sitting area. Inside, the generous primary suite includes his and hers walk-in closets and a luxurious 5-piece ensuite bath. The fully finished lower level offers a huge rec room with wet bar, two additional bedrooms, a 3-piece bathroom, and plenty of storage. Quality finishes throughout include bamboo hardwood, ceramic tile, and vinyl flooring - no carpet. Additional highlights include a double-car garage with inside entry to the main floor laundry and new shingles installed in 2020. A perfect family home in a prime location - don't miss this rare opportunity!
Inclusions: Refrigerator, stove, dishwasher, washer, dryer, window coverings






