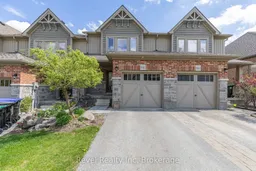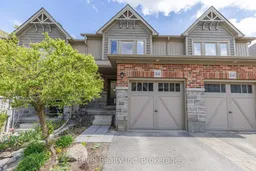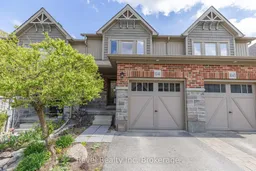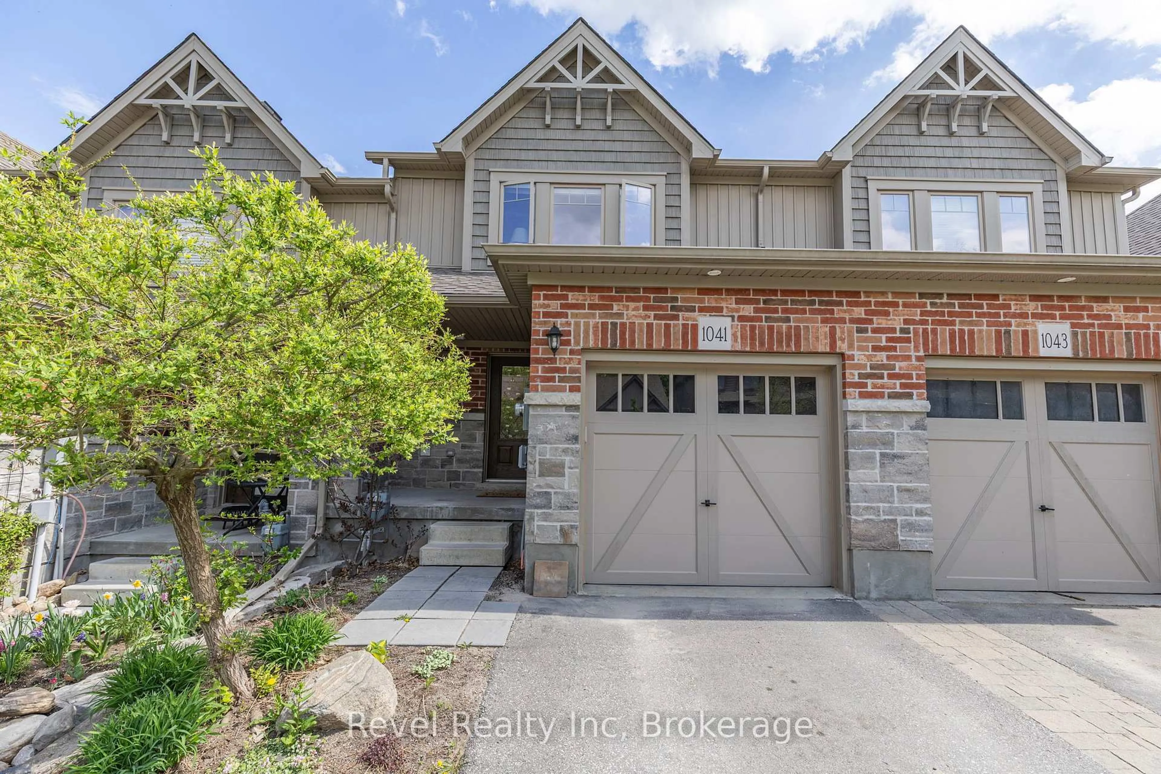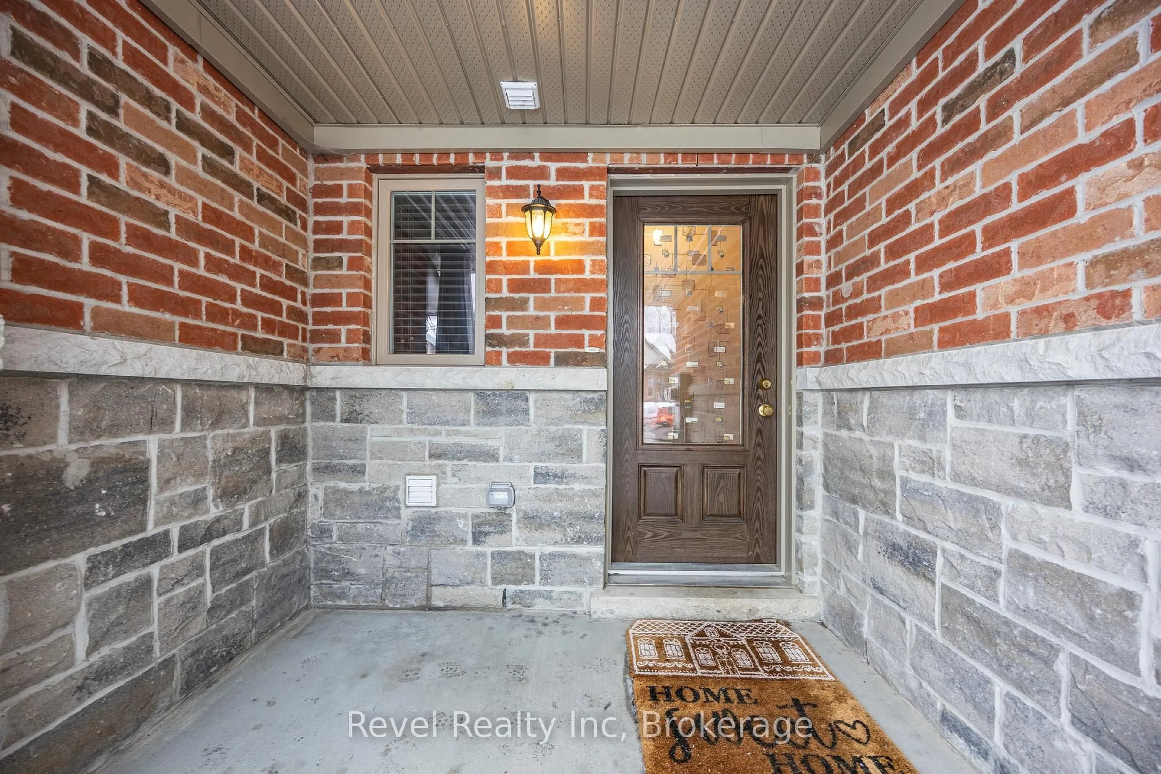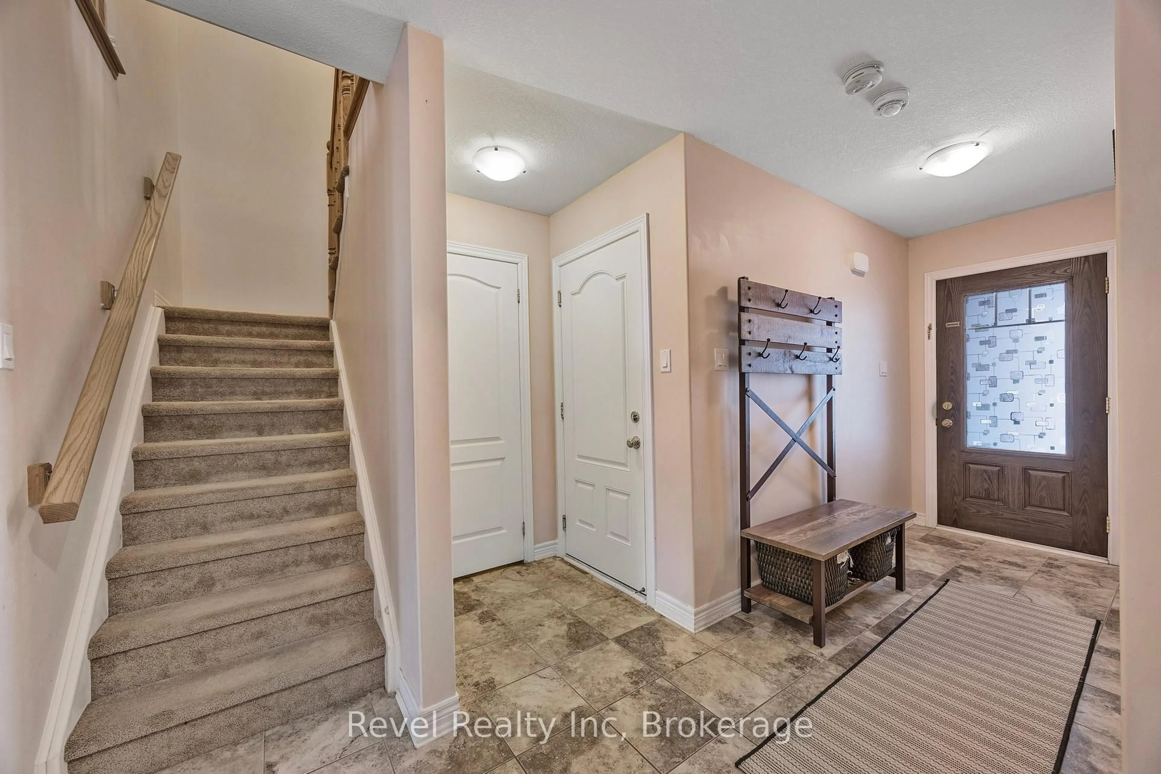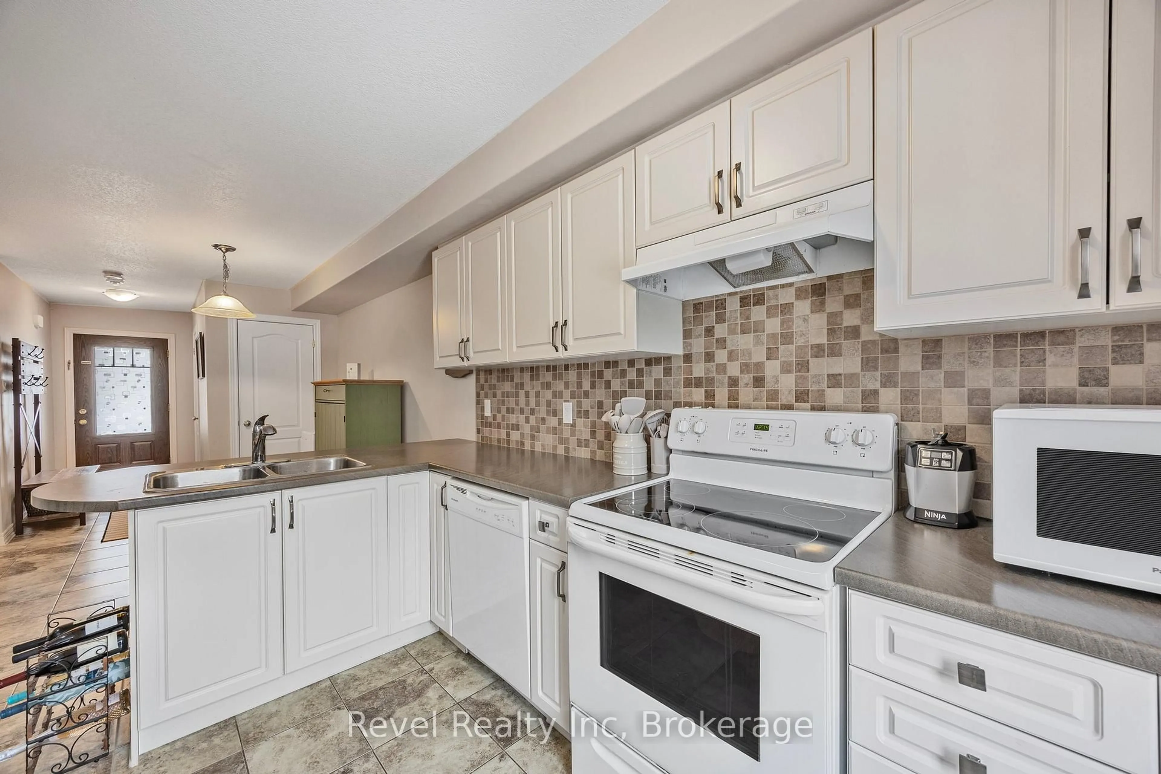1041 Cook Dr, Midland, Ontario L4R 0E4
Contact us about this property
Highlights
Estimated valueThis is the price Wahi expects this property to sell for.
The calculation is powered by our Instant Home Value Estimate, which uses current market and property price trends to estimate your home’s value with a 90% accuracy rate.Not available
Price/Sqft$386/sqft
Monthly cost
Open Calculator
Description
Welcome to this beautifully maintained 3-bedroom, 2-bathroom townhouse, ideally situated in one of Midland's most sought-after neighbourhoods. Move-in ready and thoughtfully designed, this home is perfect for families, first-time buyers, or downsizers looking for comfort, convenience, and style. The main level features a bright, open-concept layout where the kitchen, dining, and living areas connect seamlessly-ideal for both everyday living and entertaining. A convenient powder room and walkout to the fully fenced backyard enhance functionality, while the attached garage with inside entry offers added storage and ease of access. Upstairs, the spacious primary bedroom boasts a double closet, alongside two additional sun-filled bedrooms and a well-appointed 4-piece main bathroom. The full basement presents endless potential-whether you envision additional living space, a recreation room, or a custom retreat tailored to your needs. Enjoy year-round comfort with natural gas heating and central air conditioning. This prime location places you within walking distance of Little Lake Park, Georgian Bay General Hospital, shops, restaurants, and Midland's vibrant downtown. Trails, playgrounds, waterfront activities, schools, and public transit are all just minutes away-making this an exceptional place to call home.
Property Details
Interior
Features
Main Floor
Living
4.17 x 2.97Kitchen
3.35 x 2.54Exterior
Features
Parking
Garage spaces 1
Garage type Attached
Other parking spaces 1
Total parking spaces 2
Property History
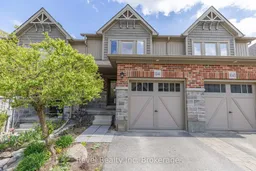 16
16