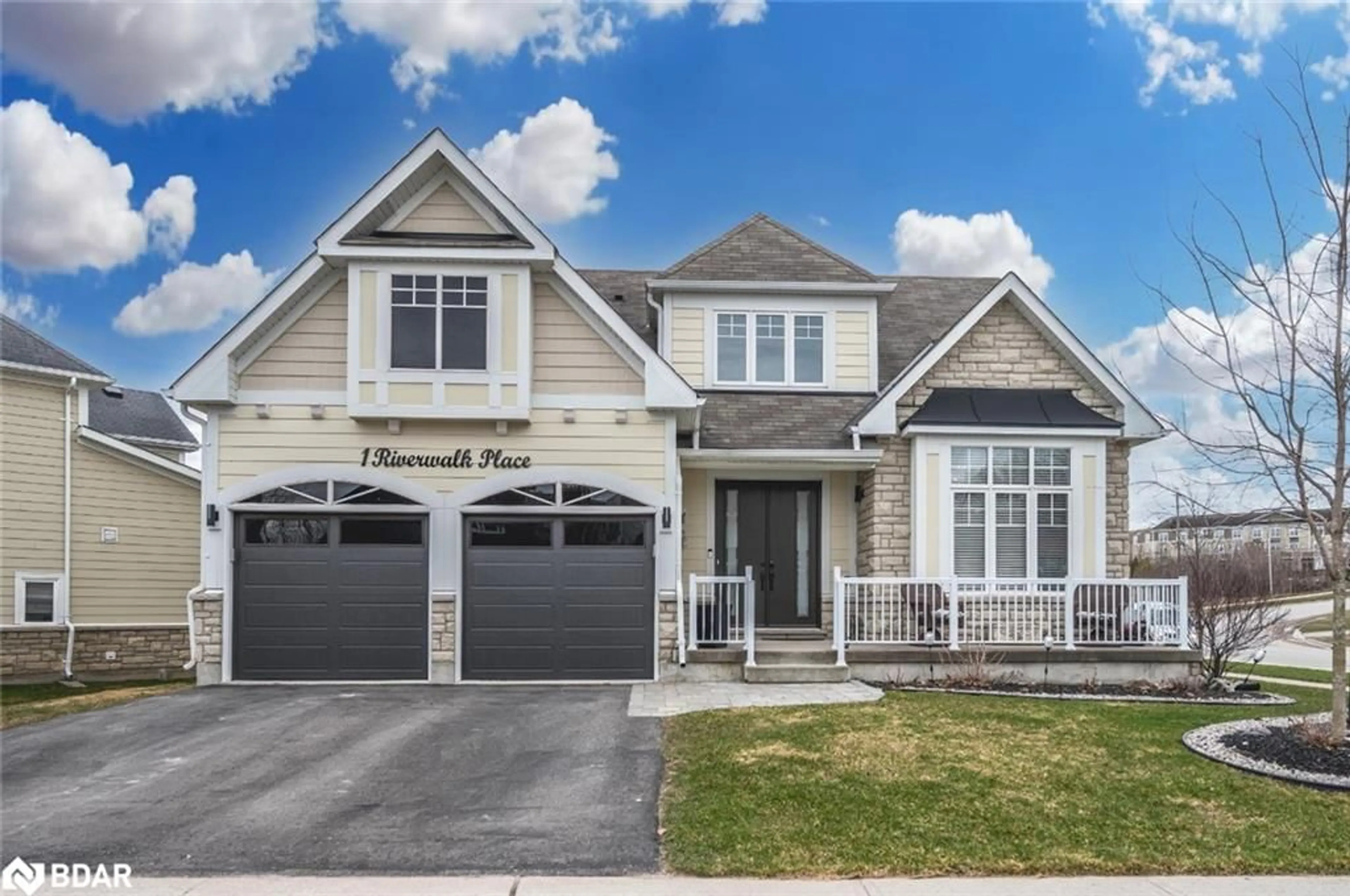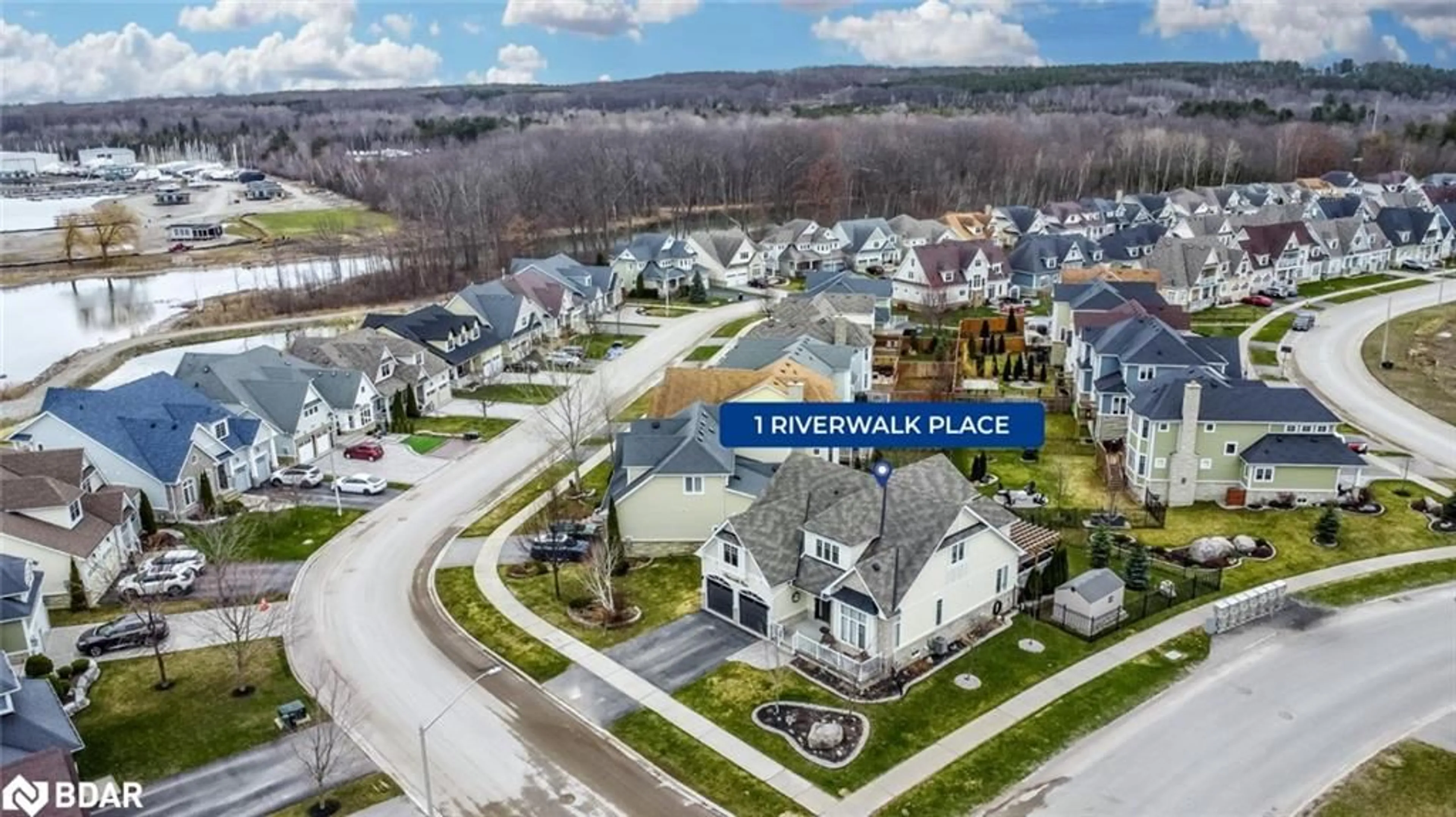1 Riverwalk Pl, Midland, Ontario L4R 0B4
Contact us about this property
Highlights
Estimated ValueThis is the price Wahi expects this property to sell for.
The calculation is powered by our Instant Home Value Estimate, which uses current market and property price trends to estimate your home’s value with a 90% accuracy rate.$954,000*
Price/Sqft$507/sqft
Days On Market30 days
Est. Mortgage$4,720/mth
Tax Amount (2023)$6,619/yr
Description
SPECTACULAR FAMILY HOME WITH SUBSTANTIAL UPGRADES STEPS FROM GEORGIAN BAY! Welcome home to 1 Riverwalk Place. This home is in an exclusive waterside neighbourhood and boasts numerous upgrades. Every detail has been meticulously attended to, from the immaculate exterior to the sophisticated interior. The double-car garage features newer doors and openers, while the covered entryway welcomes you with new double front doors. Inside, the two-story foyer impresses with new tile floors and a grand staircase. The main floor is freshly painted in neutral tones, creating a warm ambiance. The updated powder room features a luxurious quartz counter. The gourmet kitchen is a highlight, with new tile floors, granite counters, a party-sized island, and top-of-the-line Kitchen-Aid appliances. The great room is perfect for entertaining, boasting a soaring cathedral ceiling, floor-to-ceiling windows with custom solar blinds, and a gas fireplace with a custom stone surround and mantle. The main floor primary bedroom offers a walk-in closet and a luxurious ensuite with built-ins, a walk-in shower and a soaker tub. Upstairs, a Juliette balcony overlooks the great room, adding architectural interest. Two additional bedrooms share a well-appointed 4-piece bathroom. The unspoiled basement is framed and equipped with a full bathroom rough-in, ready for customization. Outside, the landscaped backyard is a private oasis with a tiered deck, pergola, hot tub (negotiable), and a new fence for privacy. A 10’ x 10’ garden shed provides ample space for seasonal storage. Your #HomeToStay awaits!
Property Details
Interior
Features
Main Floor
Kitchen
3.20 x 6.17Dining Room
3.43 x 4.17Hardwood Floor
Bedroom Primary
6.05 x 3.66ensuite / walk-in closet
Living Room
4.78 x 3.61cathedral ceiling(s) / fireplace / hardwood floor
Exterior
Features
Parking
Garage spaces 2
Garage type -
Other parking spaces 2
Total parking spaces 4
Property History
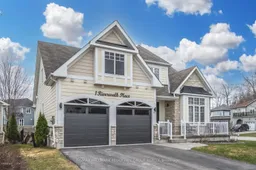 18
18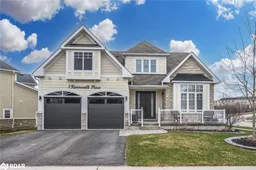 18
18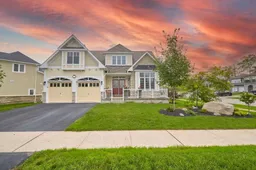 20
20
