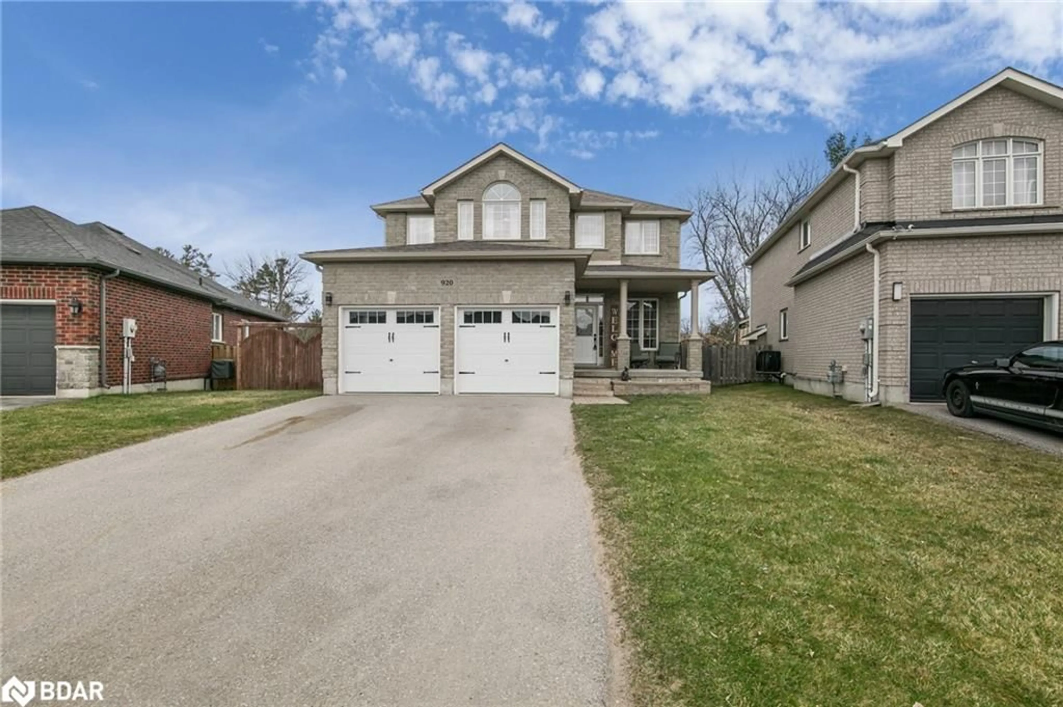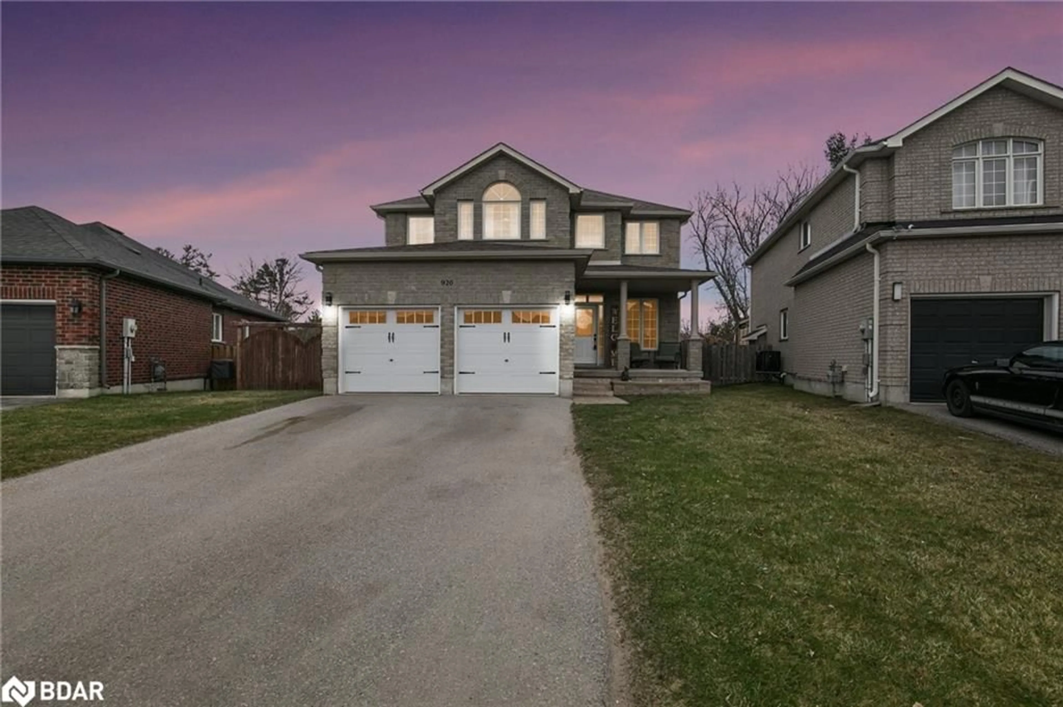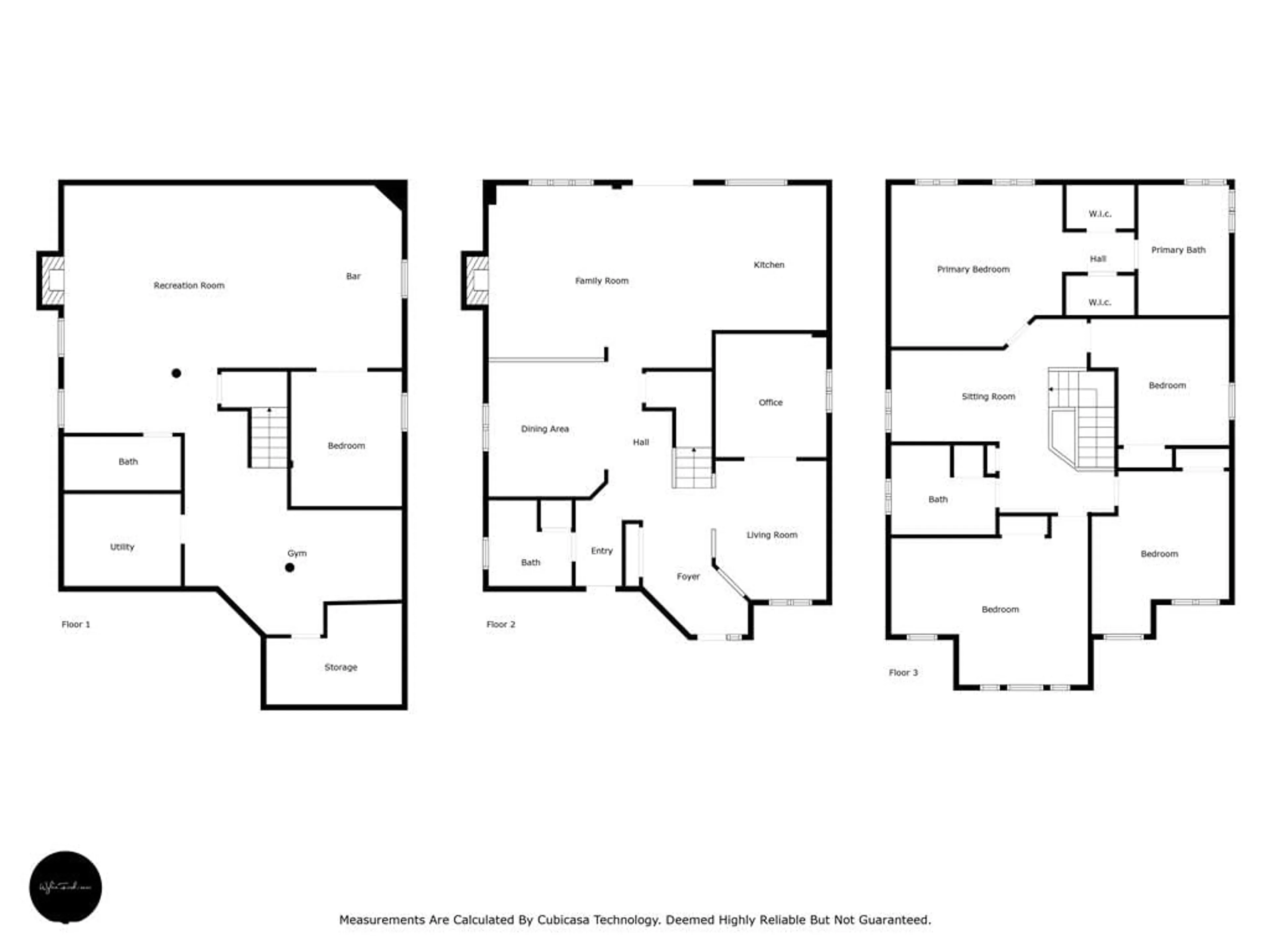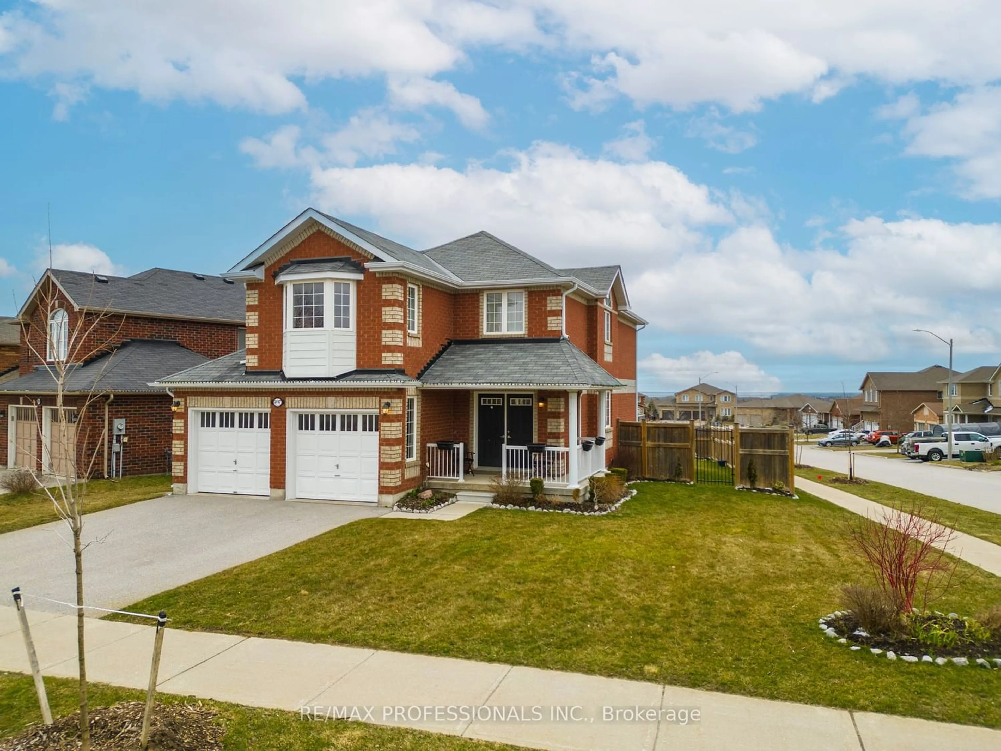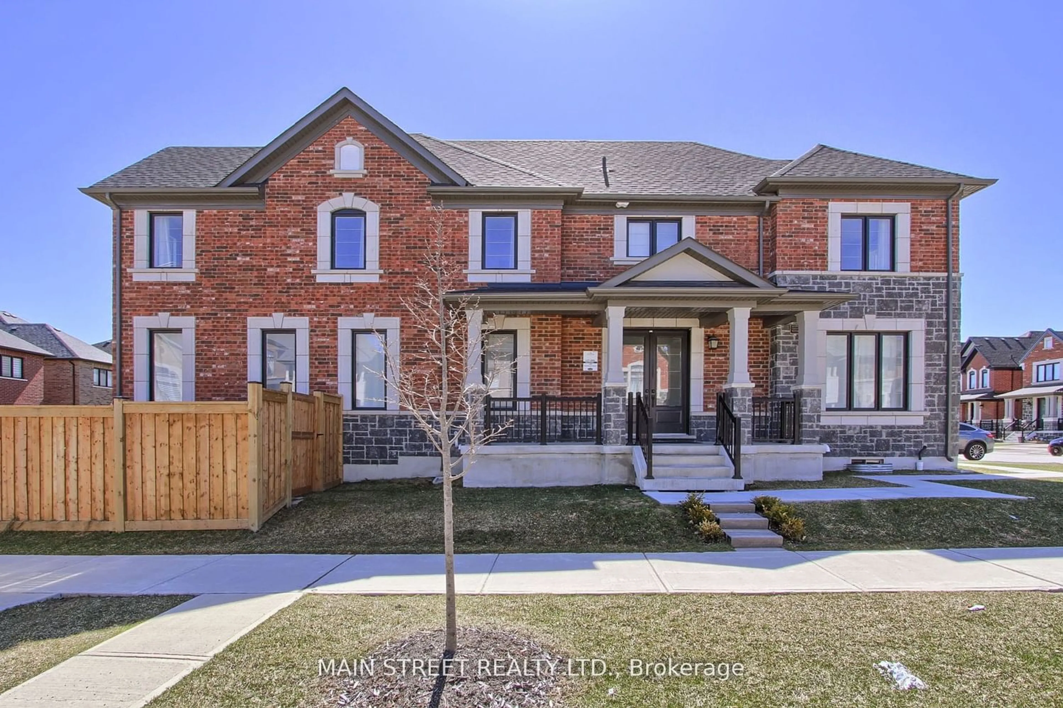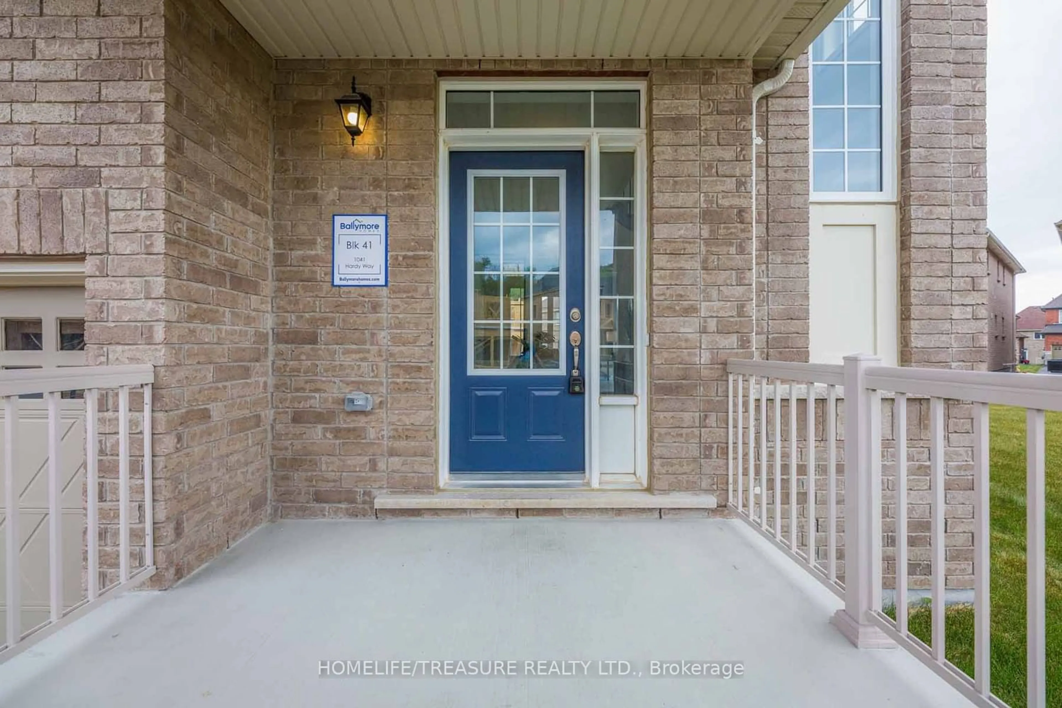920 Booth Ave, Innisfil, Ontario L9S 0A5
Contact us about this property
Highlights
Estimated ValueThis is the price Wahi expects this property to sell for.
The calculation is powered by our Instant Home Value Estimate, which uses current market and property price trends to estimate your home’s value with a 90% accuracy rate.$1,134,000*
Price/Sqft$368/sqft
Days On Market15 days
Est. Mortgage$5,797/mth
Tax Amount (2023)$5,469/yr
Description
Welcome to this stunning, updated, and meticulously maintained 5 bedroom, 4 bathroom home nestled on a premium pie-shaped lot in the heart of Innisfil and steps away from the beautiful shores of Lake Simcoe. With just under 3700 sq ft of living space, this Grandview Abbey II built home has been customized with an additional 2 feet added to both the back and side of the house. Finished from top to bottom with custom designer details, features include an interlock walkway leading to the covered front porch. An impressive interior that boasts an open concept floor plan starting with a large, bright foyer, formal living room & main floor office. A cozy family room with a gas fireplace. A separate dining room. Stunning chef's kitchen with stone countertops & backsplash, stainless steel appliances, island, and a huge eating area with a walkout to a gorgeous entertainer's backyard with an in-ground saltwater pool, stone patio, pool bar shed, & a huge deck with built-in hot tub. A hardwood staircase leads to the well-appointed second floor with a spacious primary bedroom featuring his/her walk-in closets, and a 4-piece spa-like ensuite with a glass shower, & soaker tub. 3 additional bedrooms, a 4-piece bathroom & reading nook. The lower level rec room features a 2nd gas fireplace with stone surround, an exercise area, a bar, a 5th bedroom & a 4-piece bathroom. New garage door. This home is move-in ready and close to absolutely everything!
Property Details
Interior
Features
Main Floor
Living Room
2.97 x 3.96Hardwood Floor
Office
3.00 x 3.51Broadloom
Dining Room
3.81 x 3.25Hardwood Floor
Laundry
inside entry / laundry
Exterior
Features
Parking
Garage spaces 2
Garage type -
Other parking spaces 4
Total parking spaces 6
Property History
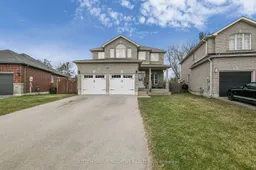 36
36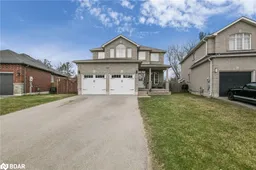 46
46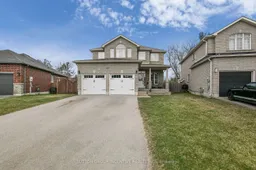 37
37Get an average of $10K cashback when you buy your home with Wahi MyBuy

Our top-notch virtual service means you get cash back into your pocket after close.
- Remote REALTOR®, support through the process
- A Tour Assistant will show you properties
- Our pricing desk recommends an offer price to win the bid without overpaying
