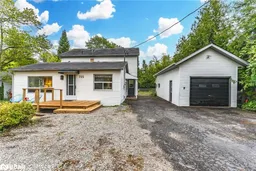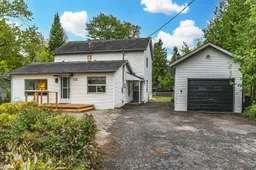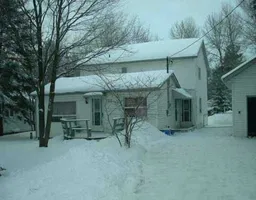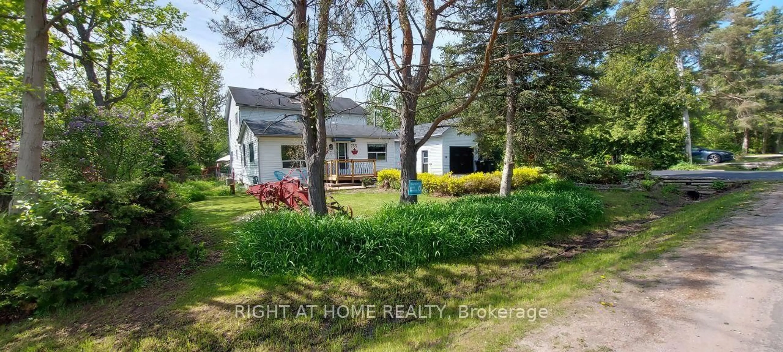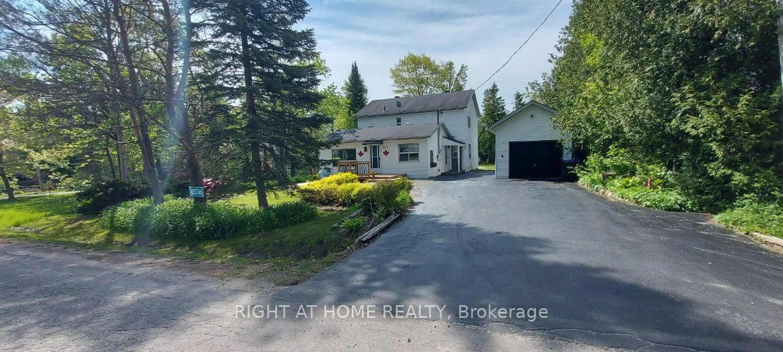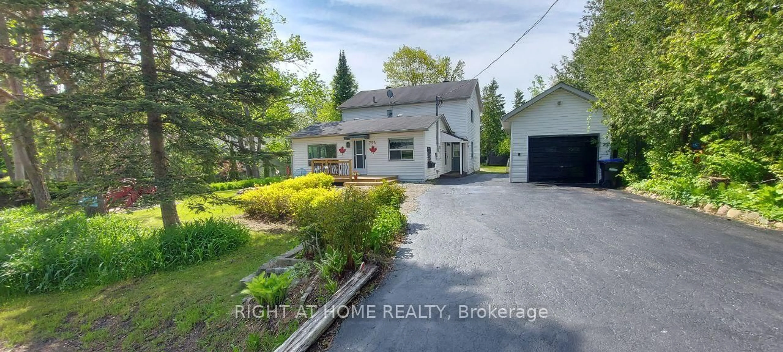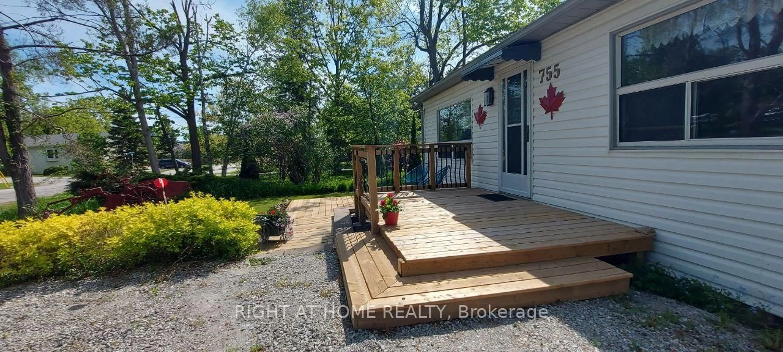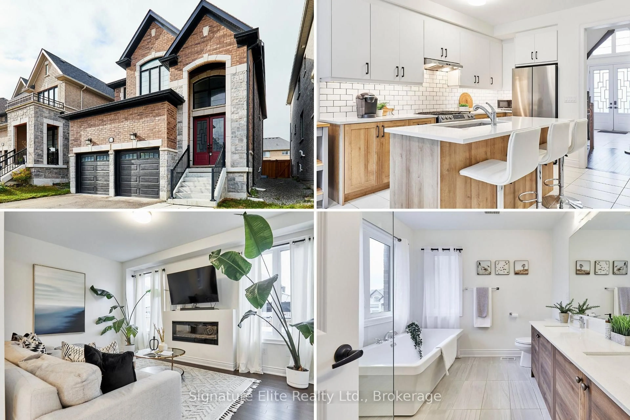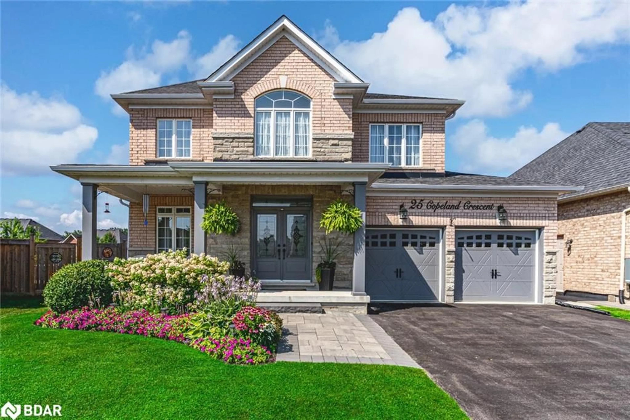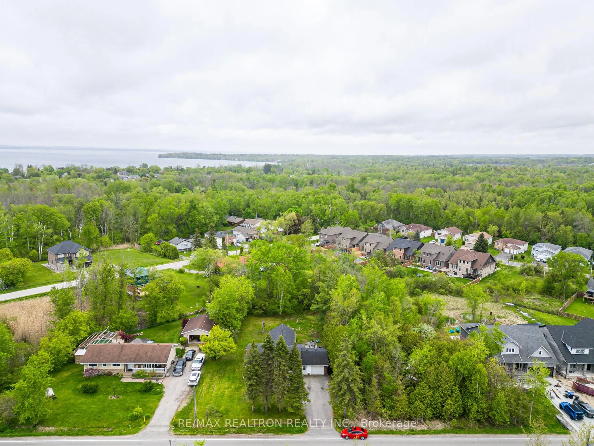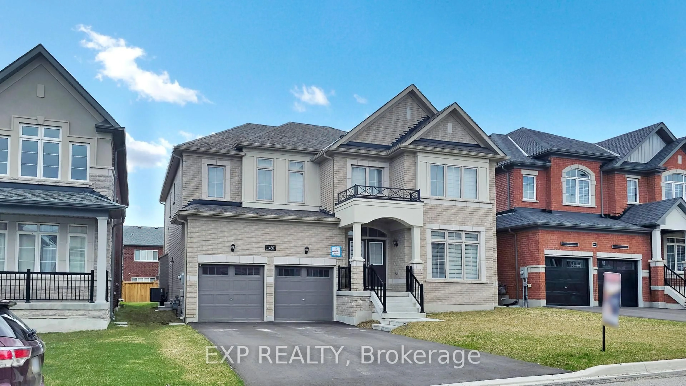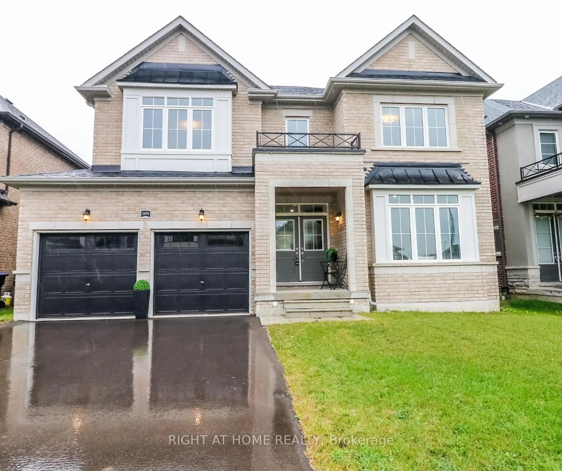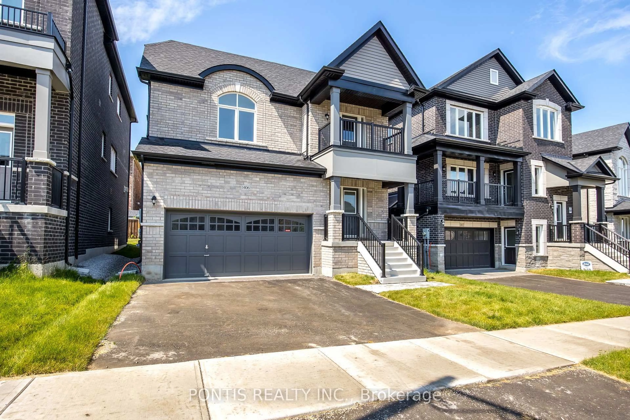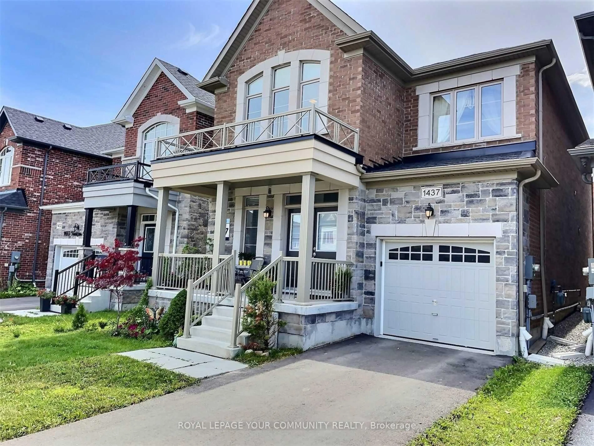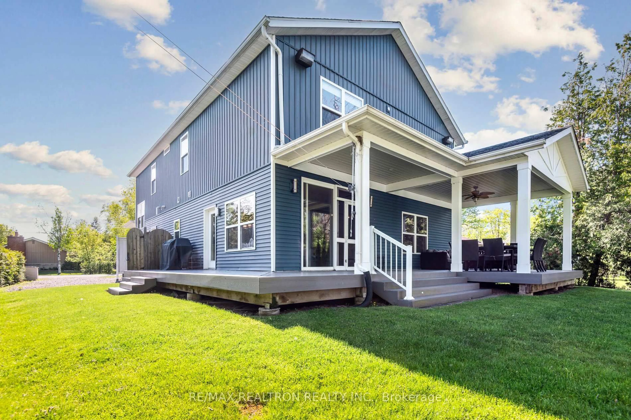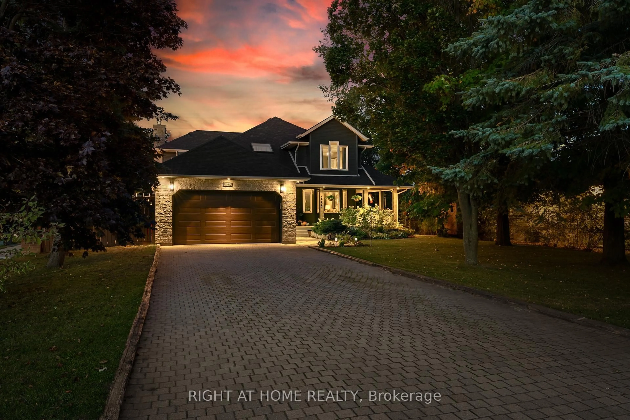755 Happy Vale Dr, Innisfil, Ontario L9S 2E5
Contact us about this property
Highlights
Estimated valueThis is the price Wahi expects this property to sell for.
The calculation is powered by our Instant Home Value Estimate, which uses current market and property price trends to estimate your home’s value with a 90% accuracy rate.Not available
Price/Sqft$373/sqft
Monthly cost
Open Calculator

Curious about what homes are selling for in this area?
Get a report on comparable homes with helpful insights and trends.
+63
Properties sold*
$860K
Median sold price*
*Based on last 30 days
Description
OPEN HOUSE SATURDAY, SEPT 6TH 12pm - 2pm! Great Location, This Beautiful 5 Bedroom Home Welcomes You & Your Family in The Water community of Innisfil! A Few Minutes Walk To Simcoe Lake & Innisfil Beach Park, Very Family Friendly Neighborhood, Great Size Lot With Privacy, Over 2200 Sq Ft With In-Law Suite Potential, Beautiful Kitchen With Skylight, Laundry & Good Size Bedroom On The Main Floor, Close To Friday Harbour & To Most Amenities Including: Shopping, Restaurants, Schools, Parks, Library etc. Hard surface Flooring throughout, Big Size Driveway For Your Visitors, Interlock Patio Area, Detached Garage with loft space & Much More, A Must See!
Property Details
Interior
Features
Main Floor
Kitchen
2.39 x 3.4Dining
3.33 x 3.4Family
5.05 x 3.45Office
3.07 x 3.45Exterior
Features
Parking
Garage spaces 2
Garage type Detached
Other parking spaces 6
Total parking spaces 8
Property History
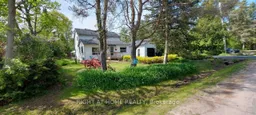 50
50