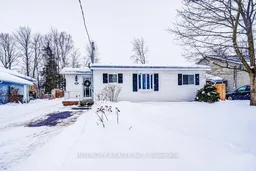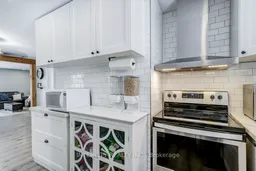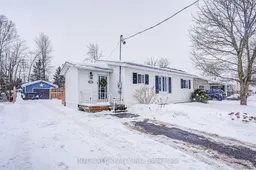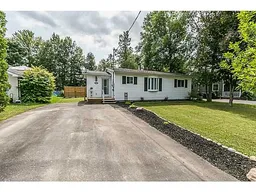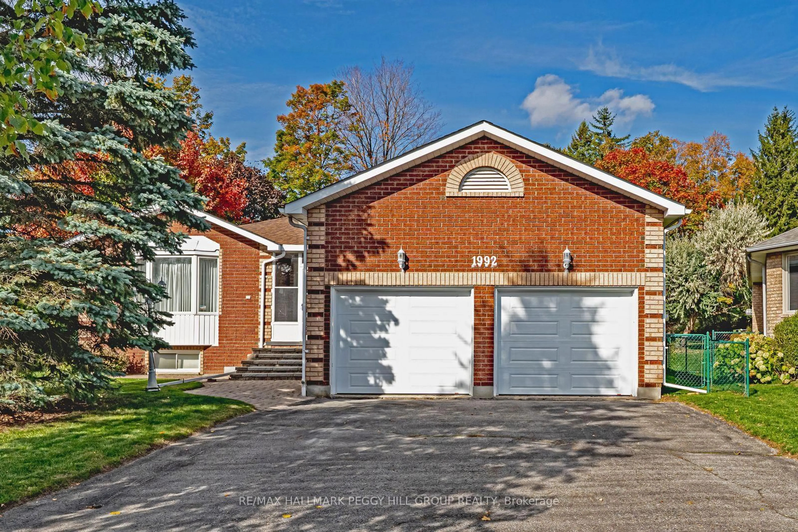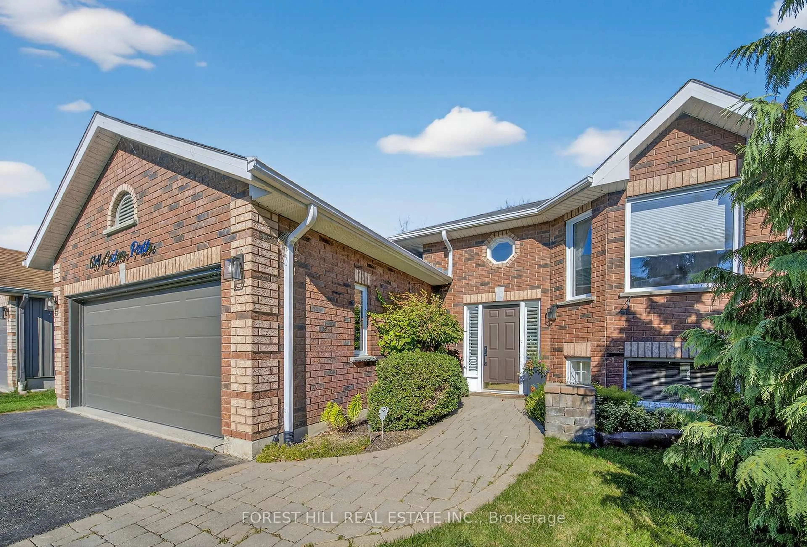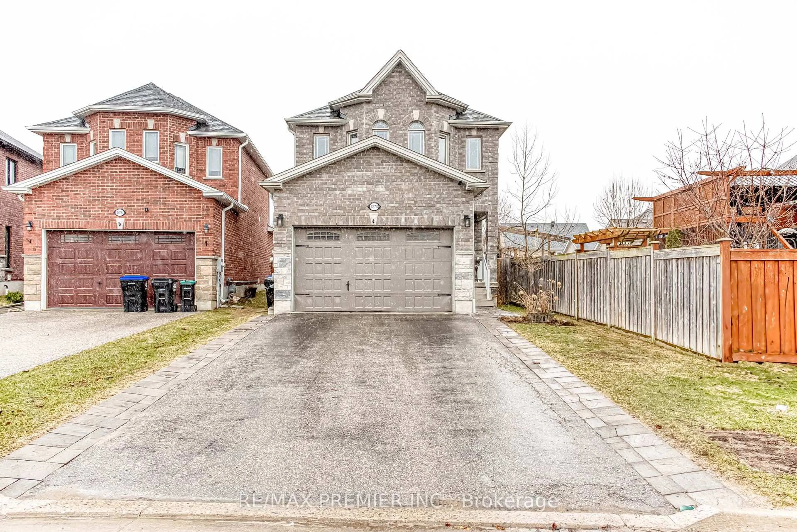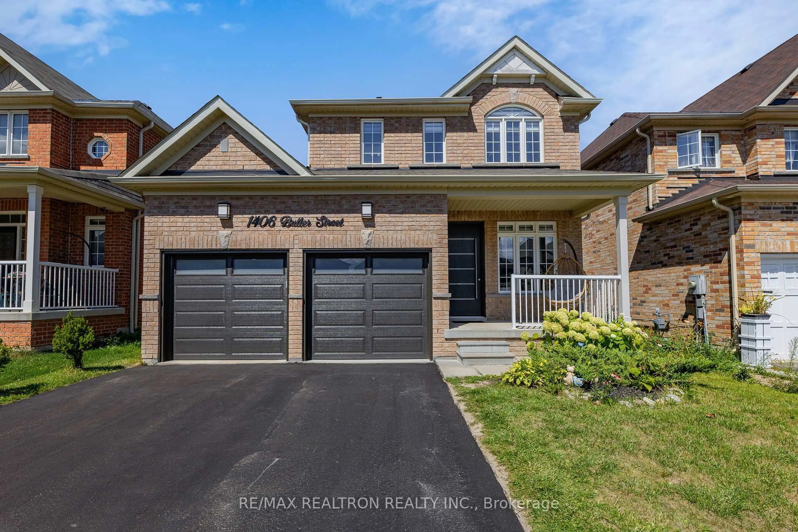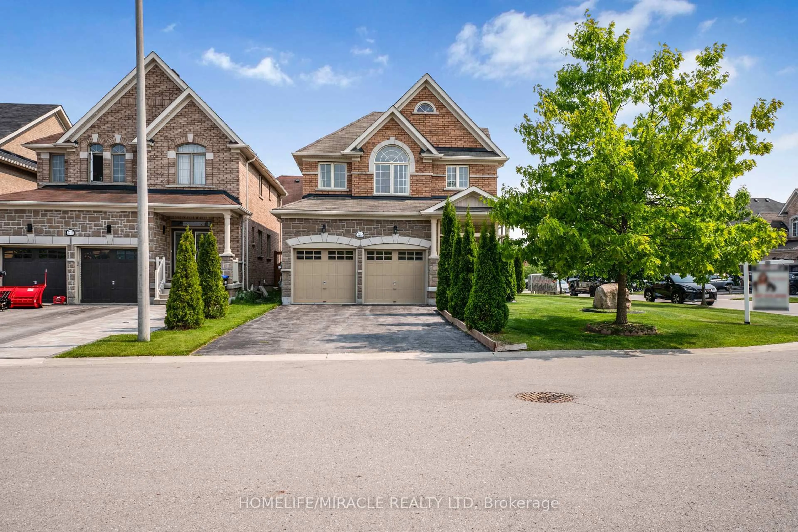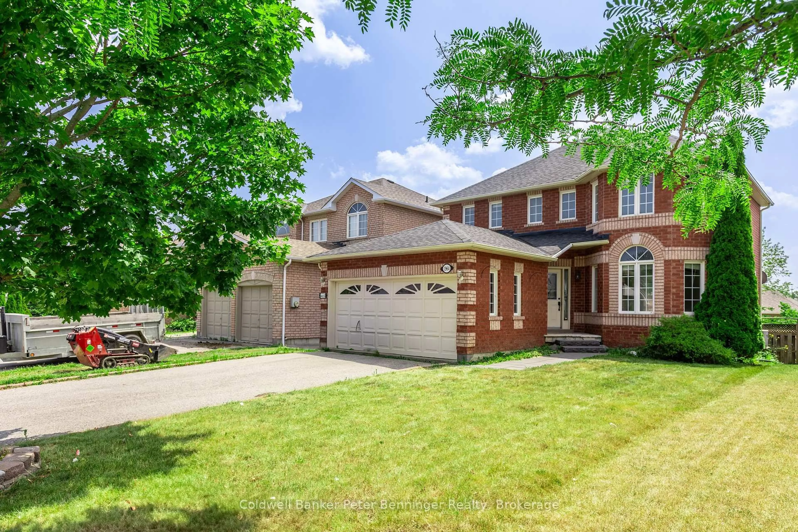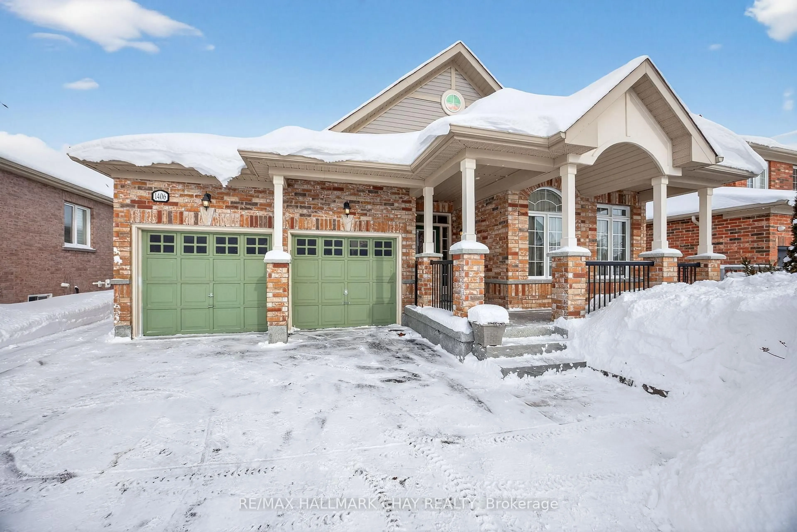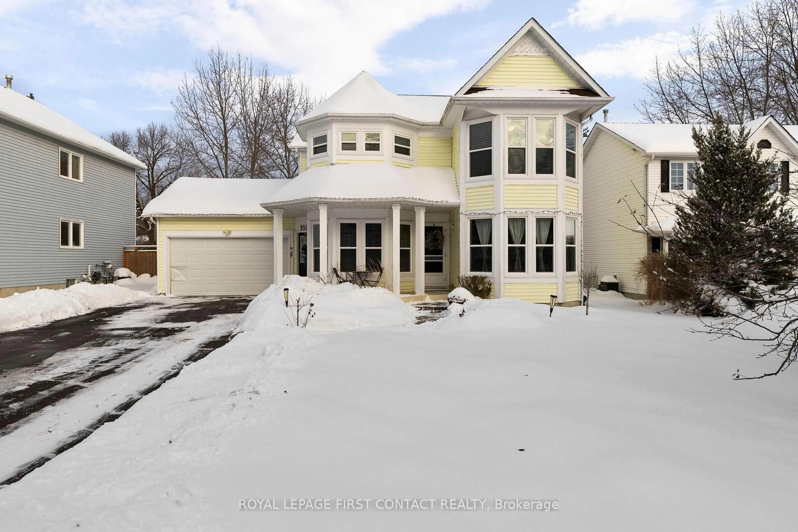Welcome to 699 Burton Drive. A cozy, nicely appointed home with a 1.5 car detached garage (16' wide x 24' deep, 9' garage door, 32" man door), and access to a private beach on the large and popular Lake Simcoe (Holiday Acres Beach), just a short walk away offering the enjoyment of mature trees and a variety of birds singing, the perfect experience where you can also swim, boat/sea-doo/paddle board, visit with friends/family or simply relax. This home is meticulously updated, making it move in ready. Key features: Brand New Furnace March '25 custom IKEA kitchen with quartz countertop and stainless steel appliances (Refrigerator, Stove, B/I Dishwasher, Range Hood) '20, vinyl flooring '20, smooth ceiling '20, pot lights '20, bathroom flooring and vanity '24, insulation upgraded to R50 '20, 200 AMP electrical service. Air vents cleaned '23. House Roof Architectural Fiberglass Shingles '24, garage shingles '22, garage siding '20. Appliances Included: S/S refrigerator, S/S stove, S/S B/I dishwasher, stackable full-size washer and dryer. Exterior bear box included. This property is on municipal water and sewers, no septic or well water. With all these thoughtful updates, this home is full of character and ready for you to make it your own. Whether you are looking for a turnkey starter home, a downsizer retreat, or a seasonal rental property catering to beach lovers, this property is full of potential. With so much to offer, this home could be your perfect year-round retreat or seasonal escape. Ready to move in.
Inclusions: S/S Refrigerator, S/S B/I Dishwasher, Stackable Washer & Dryer, S/S/ B/I Range Hood, Bear Box (outside), All Elfs, All Window Coverings, Garden Shed (behind garage), Central Air Conditioner (owned), private beach access (Voluntary $50/year).
