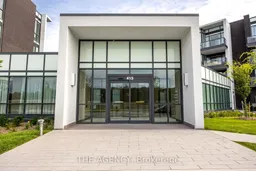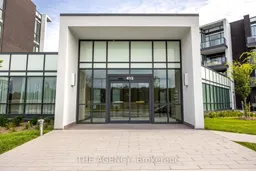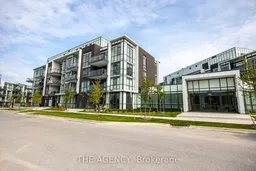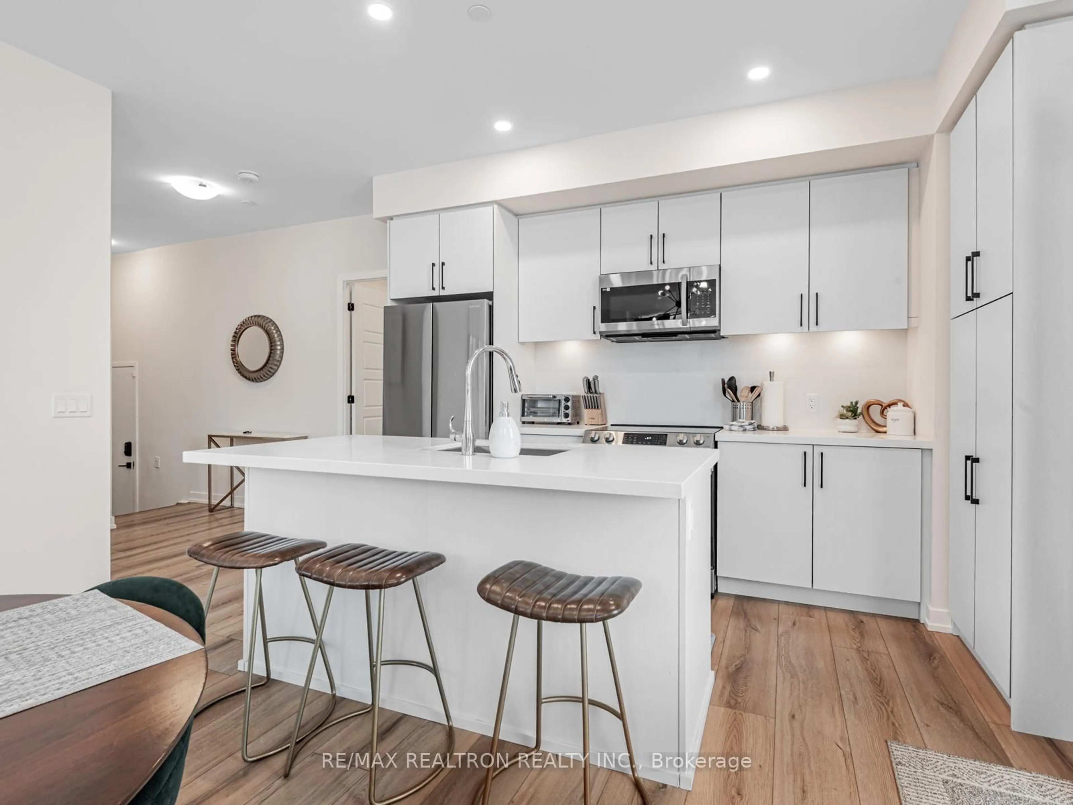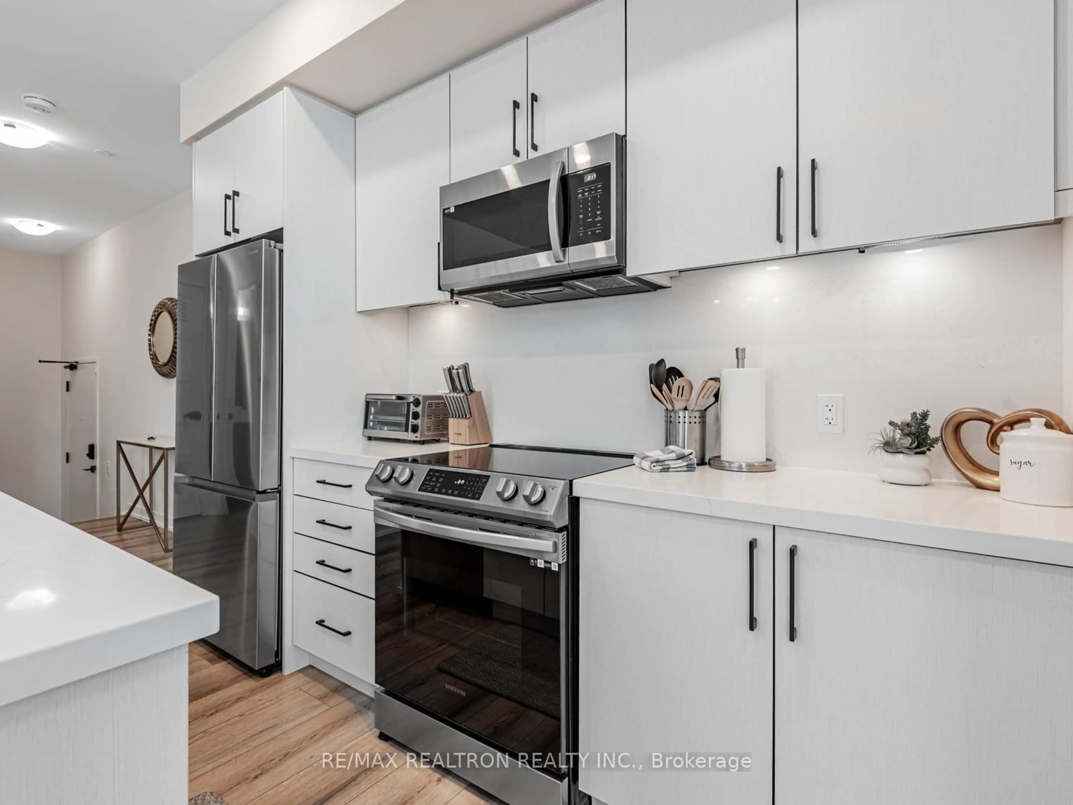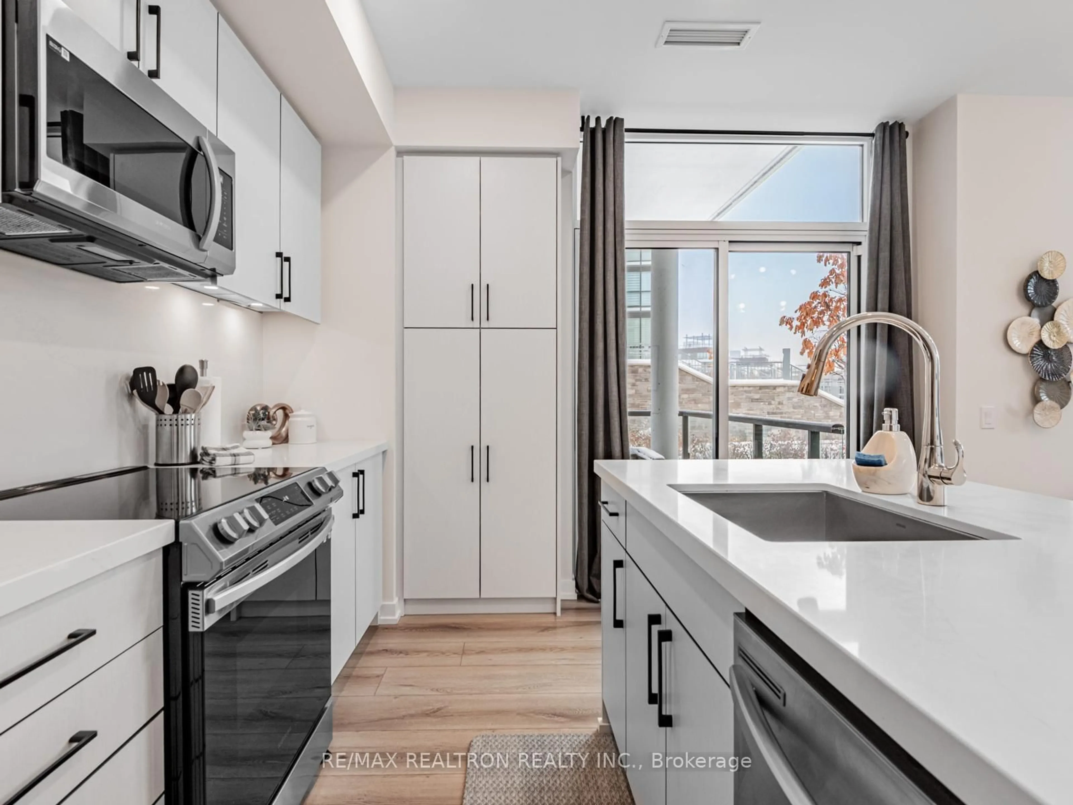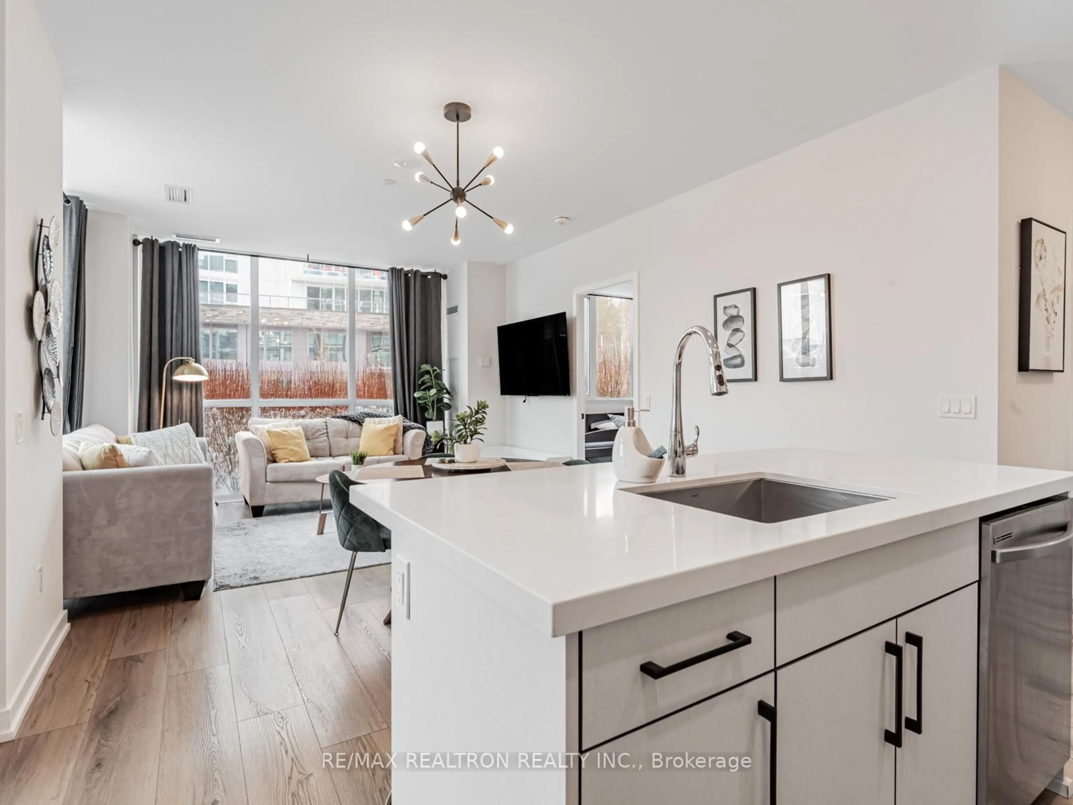415 Sea Ray Ave #G36, Innisfil, Ontario L9S 0R5
Contact us about this property
Highlights
Estimated valueThis is the price Wahi expects this property to sell for.
The calculation is powered by our Instant Home Value Estimate, which uses current market and property price trends to estimate your home’s value with a 90% accuracy rate.Not available
Price/Sqft$531/sqft
Monthly cost
Open Calculator
Description
Enjoy the ease and convenience of true ground-floor living in this impressive 2-bedroom, 2-bath residence at Friday Harbour. With Parking Spot located just steps from your front door, you can skip the elevators entirely-simply park, walk in, and enjoy effortless access every day. This rare setup offers unmatched convenience within one of Ontario's premier four-season resort communities. Inside, the bright open layout features large windows, modern finishes, and a contemporary design. The kitchen blends function and style with stainless steel appliances, quartz counters, a breakfast bar, and generous storage. A custom specialty locker closet provides secure space for valuables or seasonal gear.Life at Friday Harbour extends far beyond your doorstep. Residents enjoy world-class amenities including the marina, award-winning golf course, beach areas, outdoor pools, fitness centre, sports courts, nature trails, and a lively calendar of year-round events. The scenic boardwalk-lined with restaurants, cafés, and boutique shops-adds endless convenience and entertainment just minutes away. ***EXTRAS*** Resort Association fee: $230.60/month. Lake club Annual fee $2,135.70/yr (2026)
Property Details
Interior
Features
Main Floor
Laundry
0.0 x 0.0Closet
Living
4.2672 x 4.2672Eat-In Kitchen / Quartz Counter / Breakfast Area
Kitchen
4.2672 x 4.2672W/O To Patio / Laminate / Window Flr to Ceil
Br
3.048 x 4.2672Window Flr to Ceil / Laminate / 4 Pc Ensuite
Exterior
Features
Parking
Garage spaces 1
Garage type Underground
Other parking spaces 0
Total parking spaces 1
Condo Details
Amenities
Gym, Outdoor Pool, Bbqs Allowed, Party/Meeting Room
Inclusions
Property History
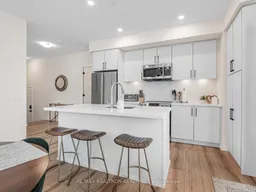 50
50