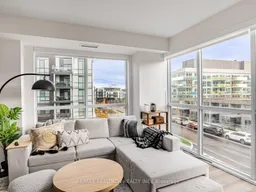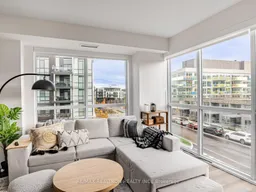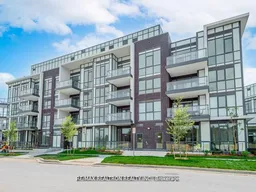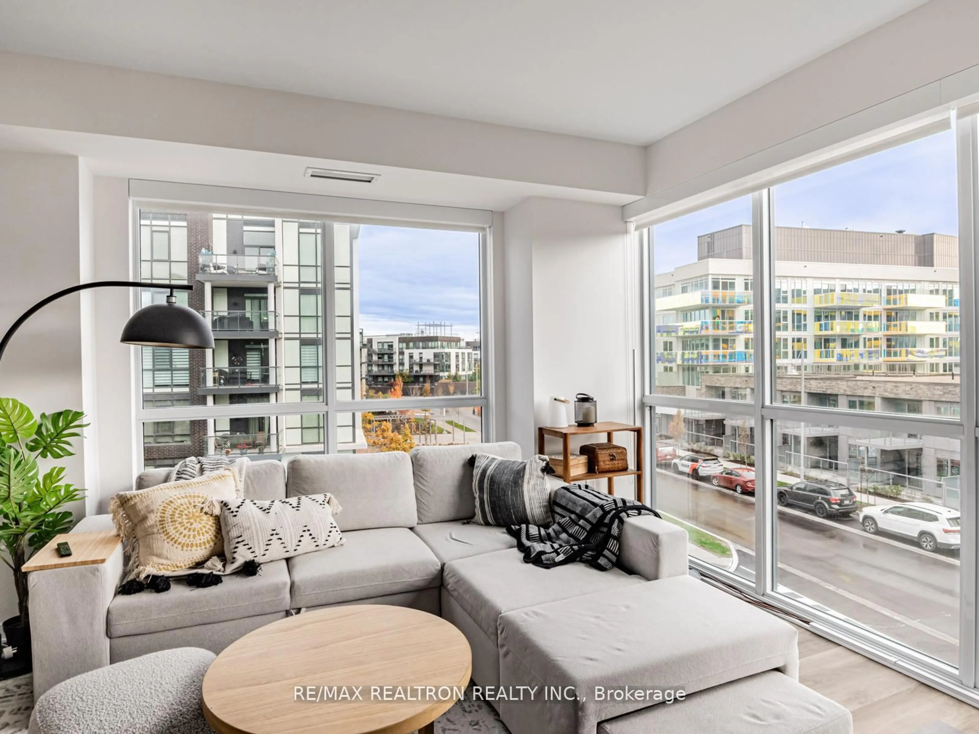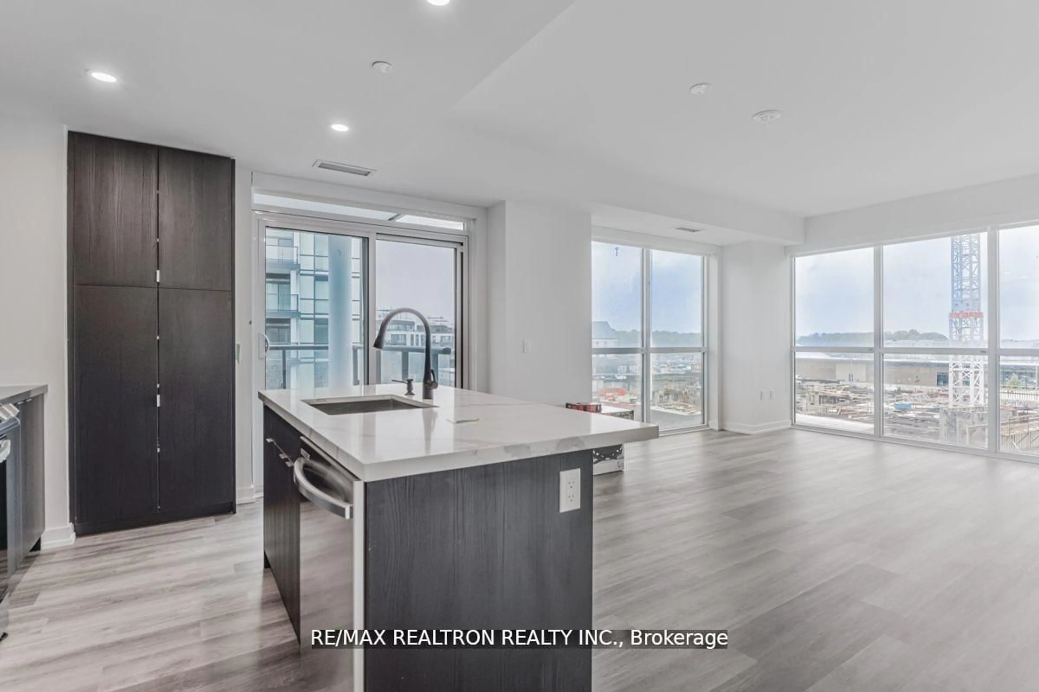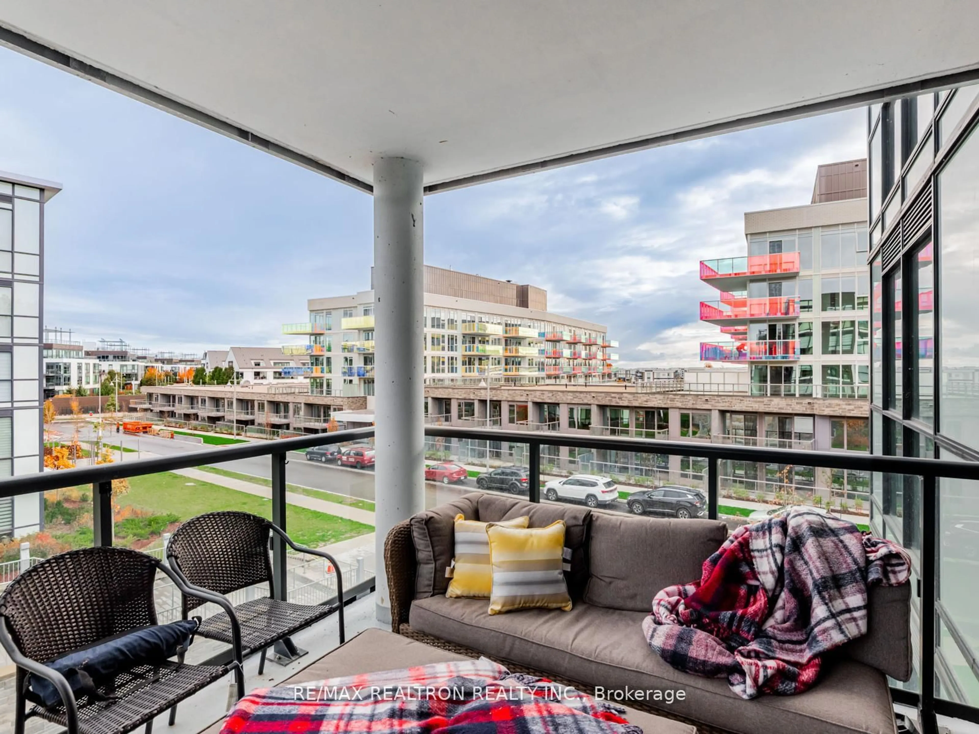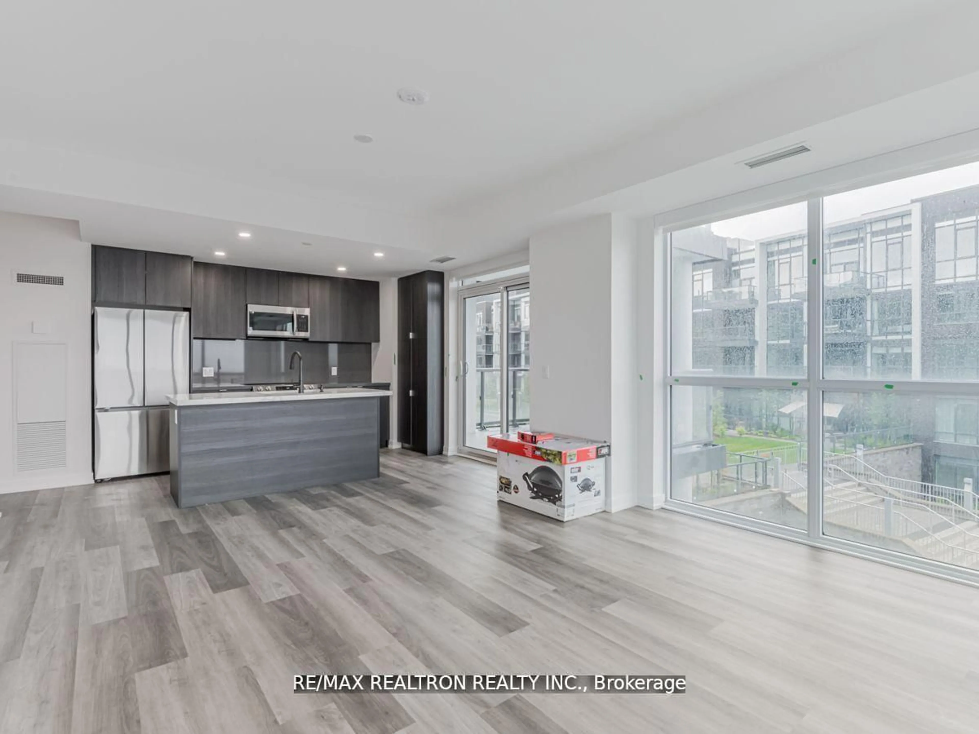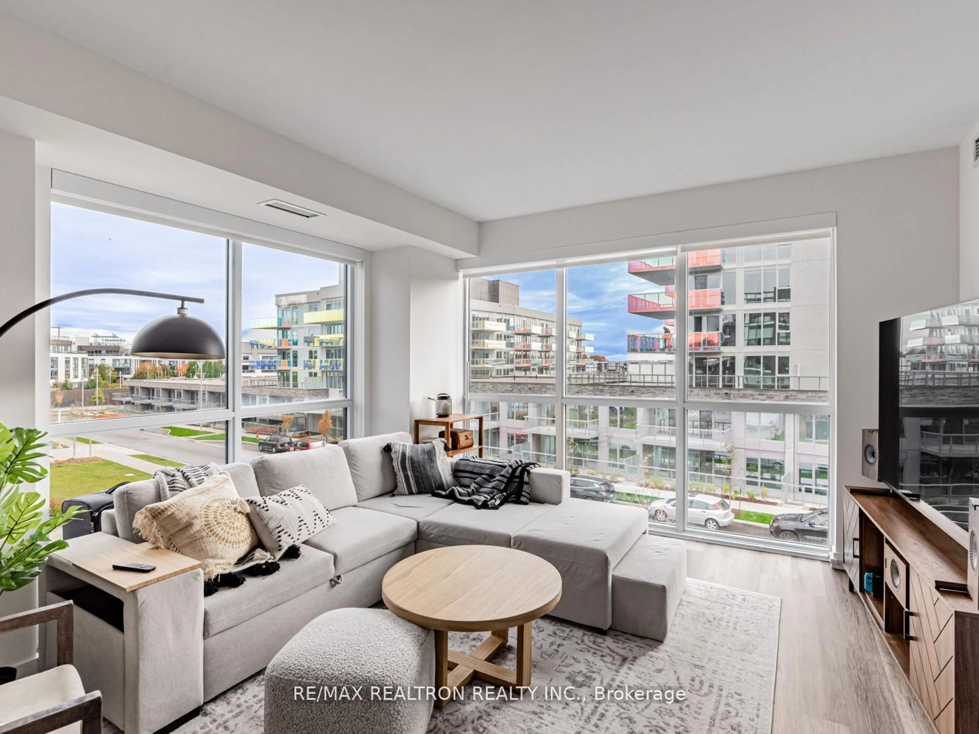415 Sea Ray Ave #236, Innisfil, Ontario L9S 0M3
Contact us about this property
Highlights
Estimated valueThis is the price Wahi expects this property to sell for.
The calculation is powered by our Instant Home Value Estimate, which uses current market and property price trends to estimate your home’s value with a 90% accuracy rate.Not available
Price/Sqft$580/sqft
Monthly cost
Open Calculator
Description
The Ultimate Spot in HIGHPOINT! Discover luxury resort living at its finest in this rare 970 sq. ft. 2-bedroom corner suite overlooking the courtyard, pool, hot tub, forest, and the new SunSeeker. This beautifully upgraded residence offers an expansive open-concept layout with a spacious living and dining area that walks out to a large private balcony - perfect for entertaining or relaxing in style. The sophisticated kitchen features a sleek black quartz backsplash, modern cabinetry, and premium finishes throughout. The primary bedroom is a true retreat, complete with a large ensuite and a full custom closet wall. The second bedroom, located at the front of the condo, is bright, airy, and ideal for guests or a home office. Enjoy peaceful, year-round resort living at Friday Harbour - a lifestyle destination like no other. Explore the Marina, Doug Carrick-designed golf course, Beach Club, nature preserve trails, and vibrant boardwalk lined with boutiques, cafes, and restaurants including Starbucks, Fishbone, and Avenue Cibi e Vini. With a free resort shuttle, concierge services, and endless recreation at your doorstep, this is more than a home - it's the ultimate escape.***EXTRAS*** Lifestyle investment: $230.60/month lake club fee monthly, $698.30/month condo fee, Annual fee $2,071.63/yr. Buyer to pay one-time 2% plus hst Friday Harbour association fee.
Property Details
Interior
Features
Main Floor
Living
1.0 x 1.0Kitchen
1.0 x 1.0Dining
1.0 x 1.0Br
1.0 x 1.0Exterior
Features
Parking
Garage spaces 1
Garage type Underground
Other parking spaces 0
Total parking spaces 1
Condo Details
Amenities
Bbqs Allowed, Exercise Room, Rooftop Deck/Garden, Tennis Court, Visitor Parking
Inclusions
Property History

