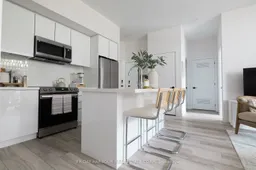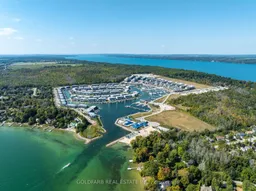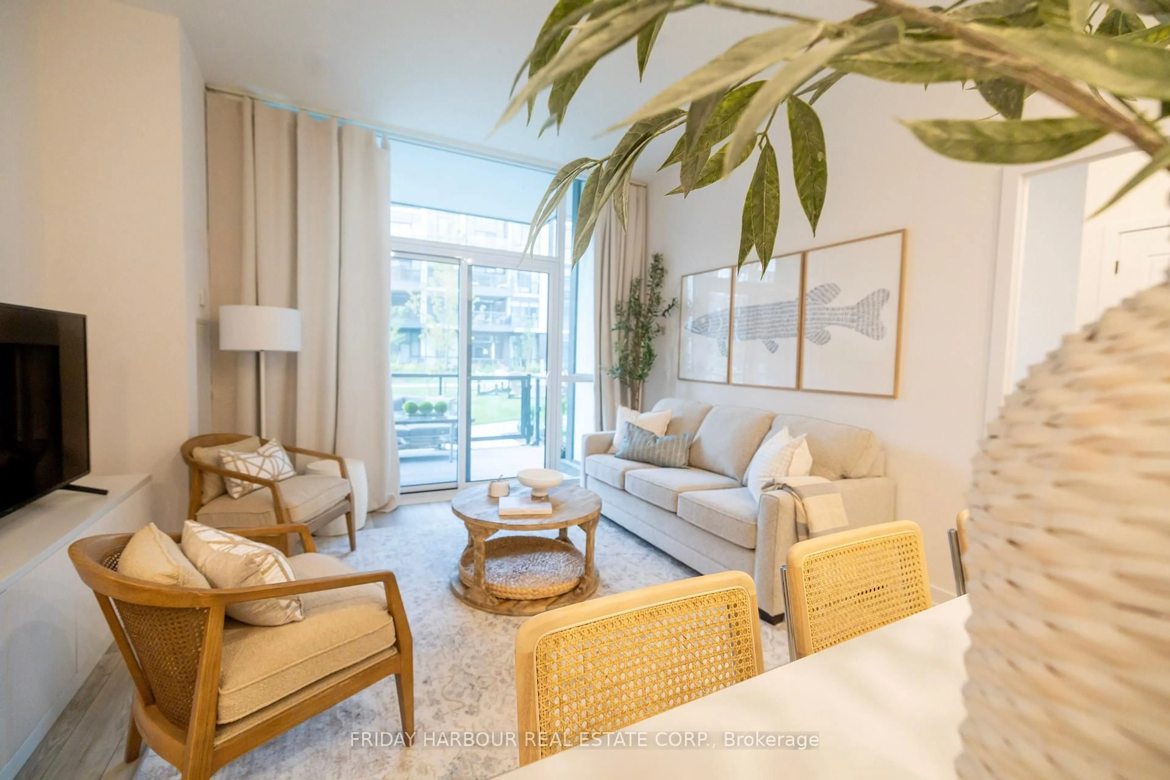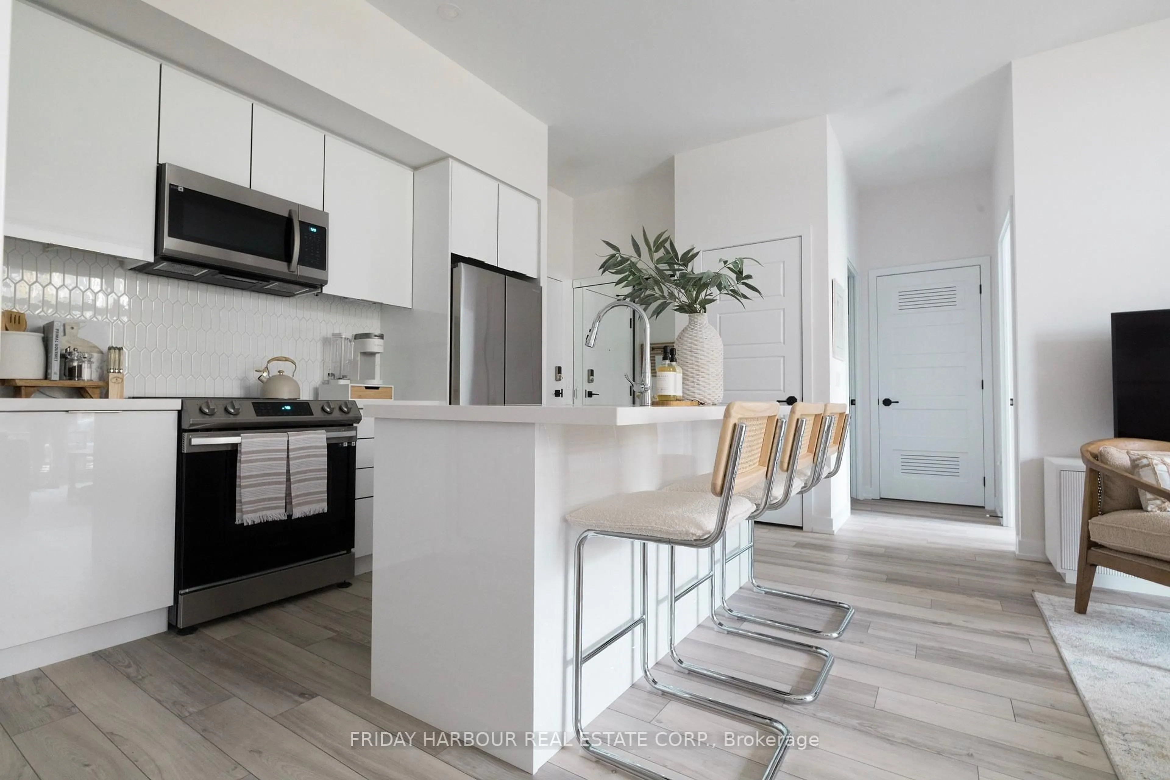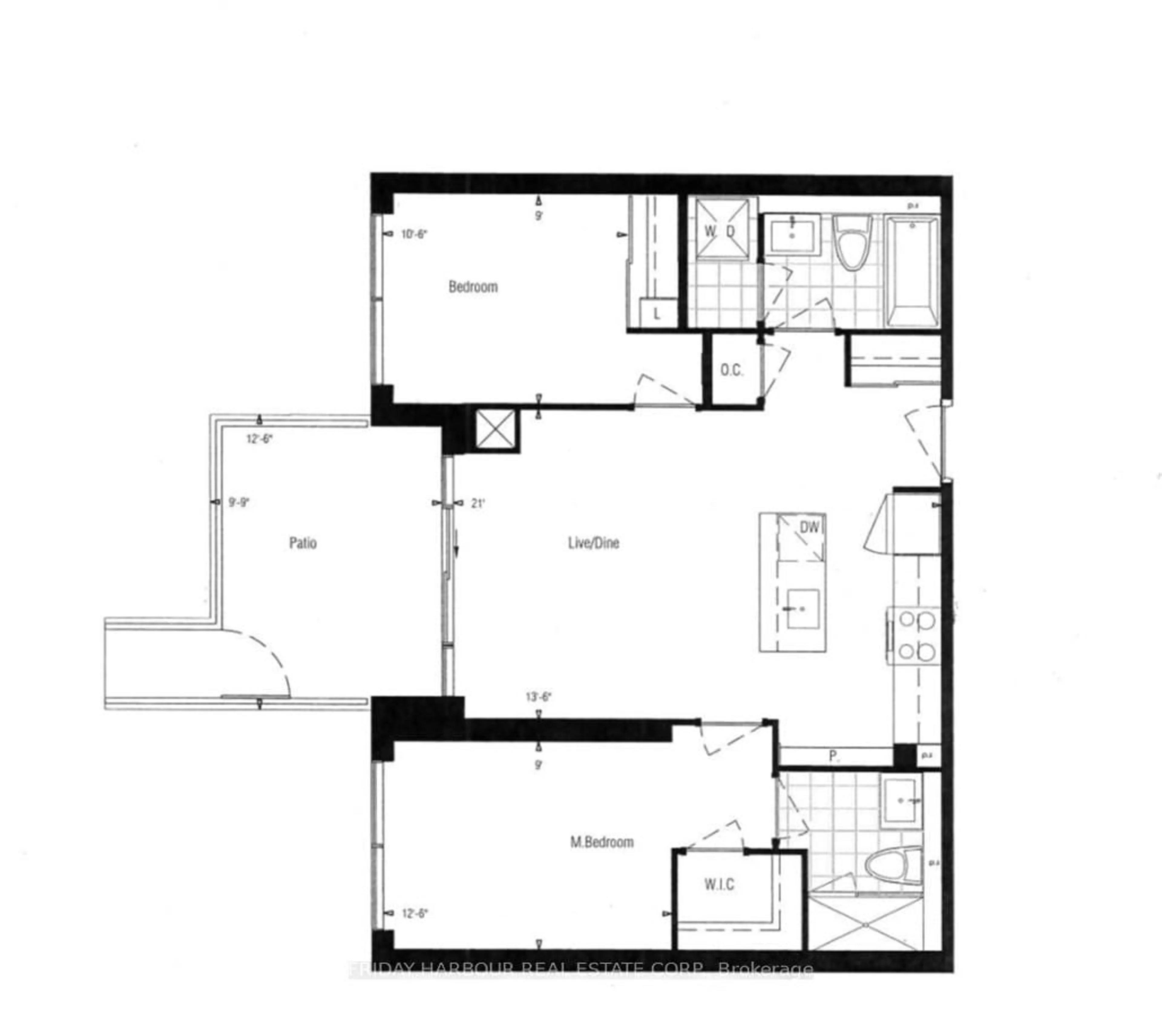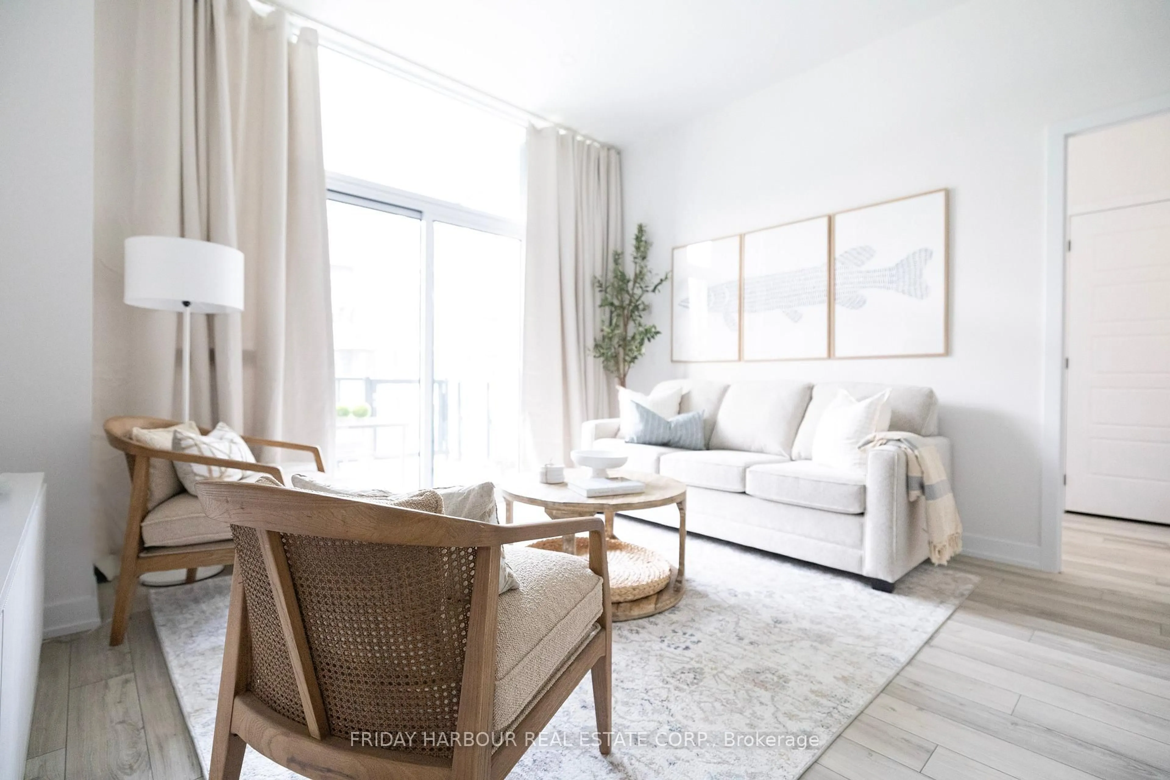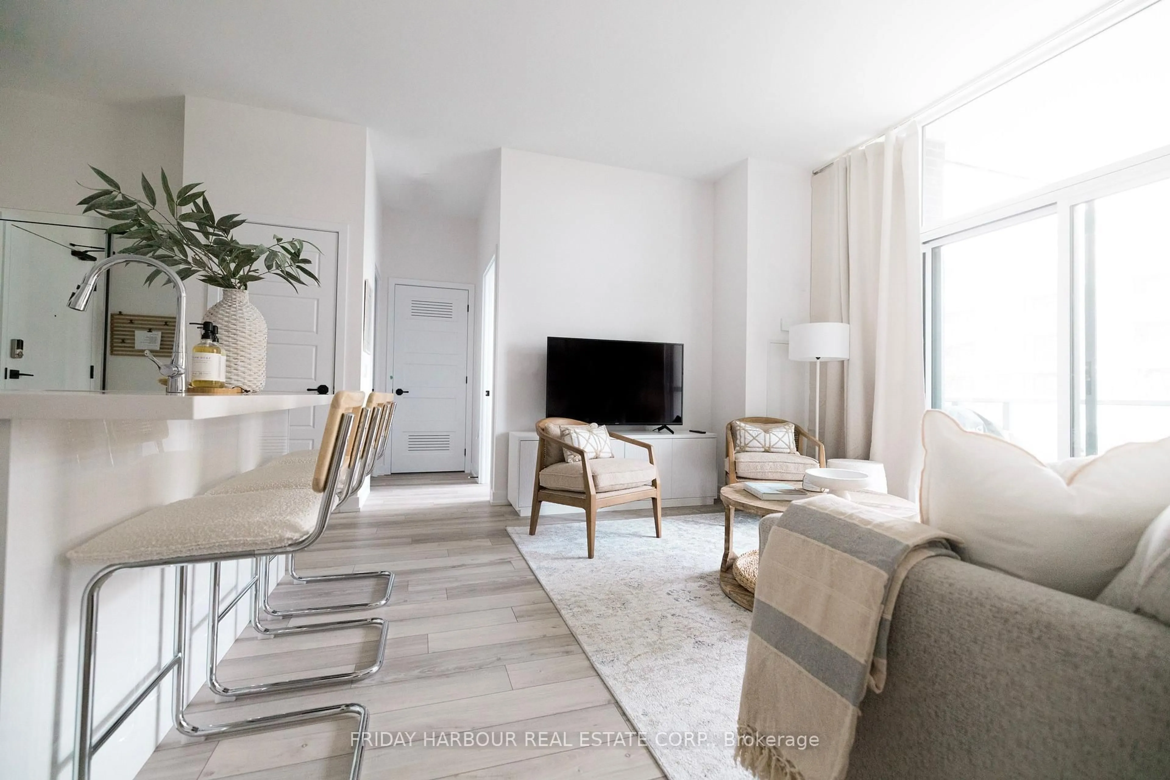415 Sea Ray Ave #134, Innisfil, Ontario L9S 0R5
Contact us about this property
Highlights
Estimated valueThis is the price Wahi expects this property to sell for.
The calculation is powered by our Instant Home Value Estimate, which uses current market and property price trends to estimate your home’s value with a 90% accuracy rate.Not available
Price/Sqft$707/sqft
Monthly cost
Open Calculator
Description
Welcome to High Point at Friday Harbour Resort, where everyday life feels like a vacation. This stunning 2-bedroom, 2-bathroom condo, with 10 foot ceilings and walkout access to a private courtyard and pool area. Step inside to an inviting open-concept layout with approximately 820 sq ft of contemporary living space. The designer kitchen features sleek cabinetry, quartz countertops, and stainless-steel appliances-ideal for entertaining or relaxed weekend cooking. The spacious living area opens onto a private patio, perfect for morning coffee or evening sunsets. The split-bedroom floor plan provides added privacy, with the primary suite offering a spa-inspired ensuite bath and generous closet space. Residents of High Point enjoy access to a full suite of resort-style amenities including an outdoor pool and hot tub, BBQ area, fire-pit lounge, and underground parking with a storage locker. Ownership also includes access to Friday Harbour's exclusive amenities including; The Lake Club, Beach Club, 1,000-slip marina, fitness Centre, nature preserve trails, and The Nest - an 18-hole championship golf course. Located just steps from the lively boardwalk, boutique shopping, waterfront dining, and year-round events, this condo offers a truly turn-key lifestyle-whether you're seeking a full-time residence, weekend escape, or investment property. Experience the best of lakeside luxury-relax, play, and live the Friday Harbour dream.
Property Details
Interior
Features
Main Floor
Kitchen
3.2 x 4.15Primary
3.84 x 2.742nd Br
3.23 x 2.74Bathroom
1.52 x 1.52Exterior
Features
Parking
Garage spaces 1
Garage type Underground
Other parking spaces 0
Total parking spaces 1
Condo Details
Inclusions
Property History
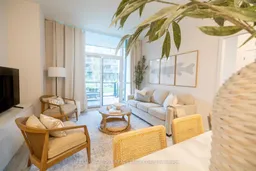
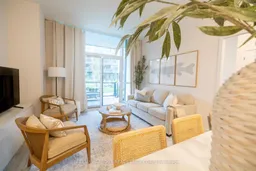 21
21