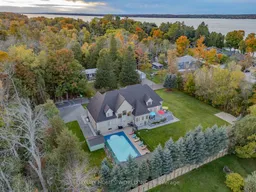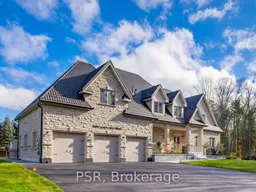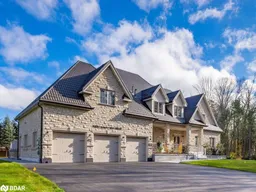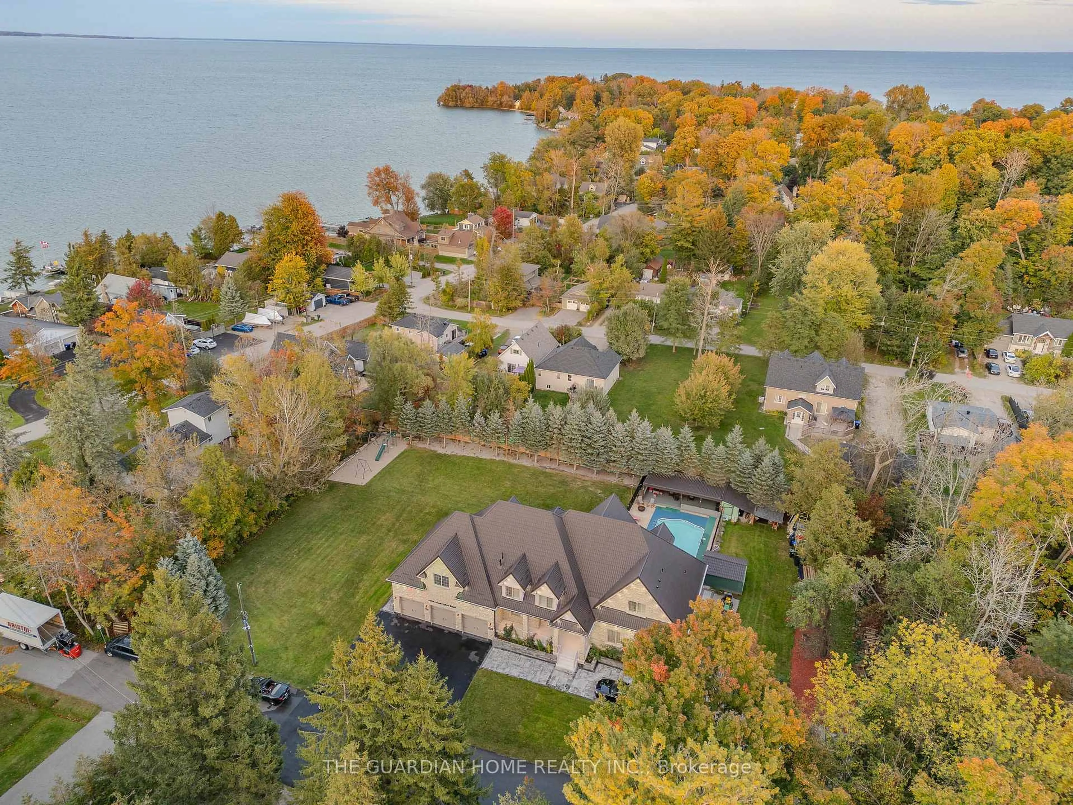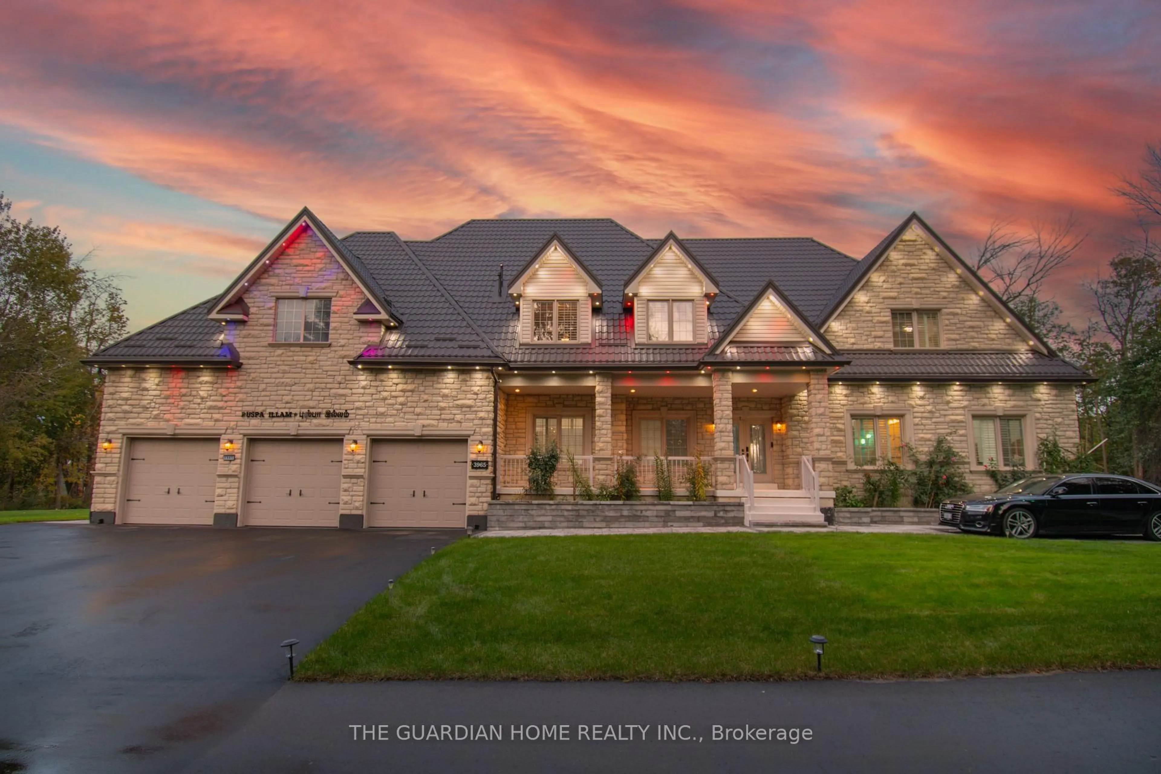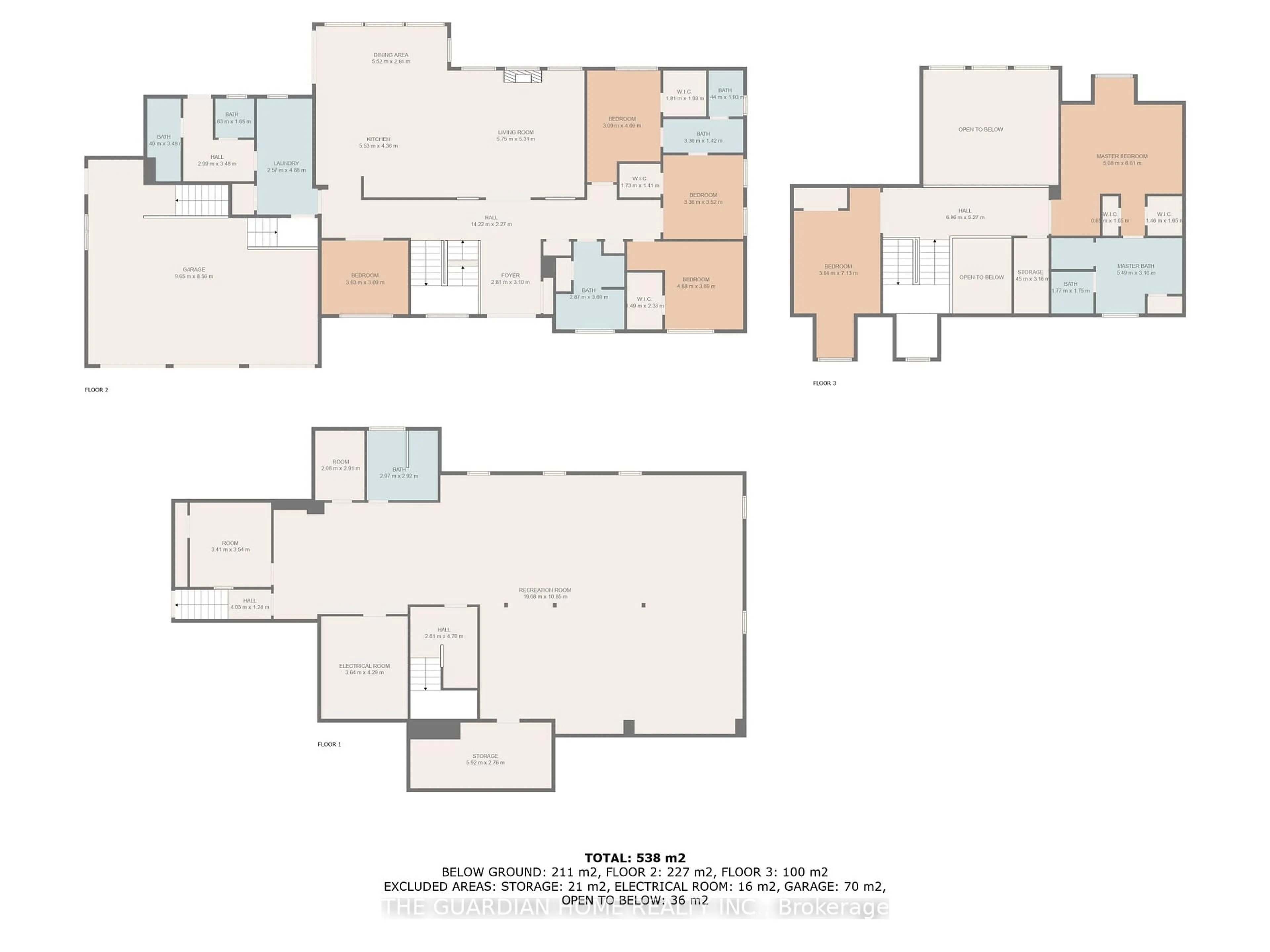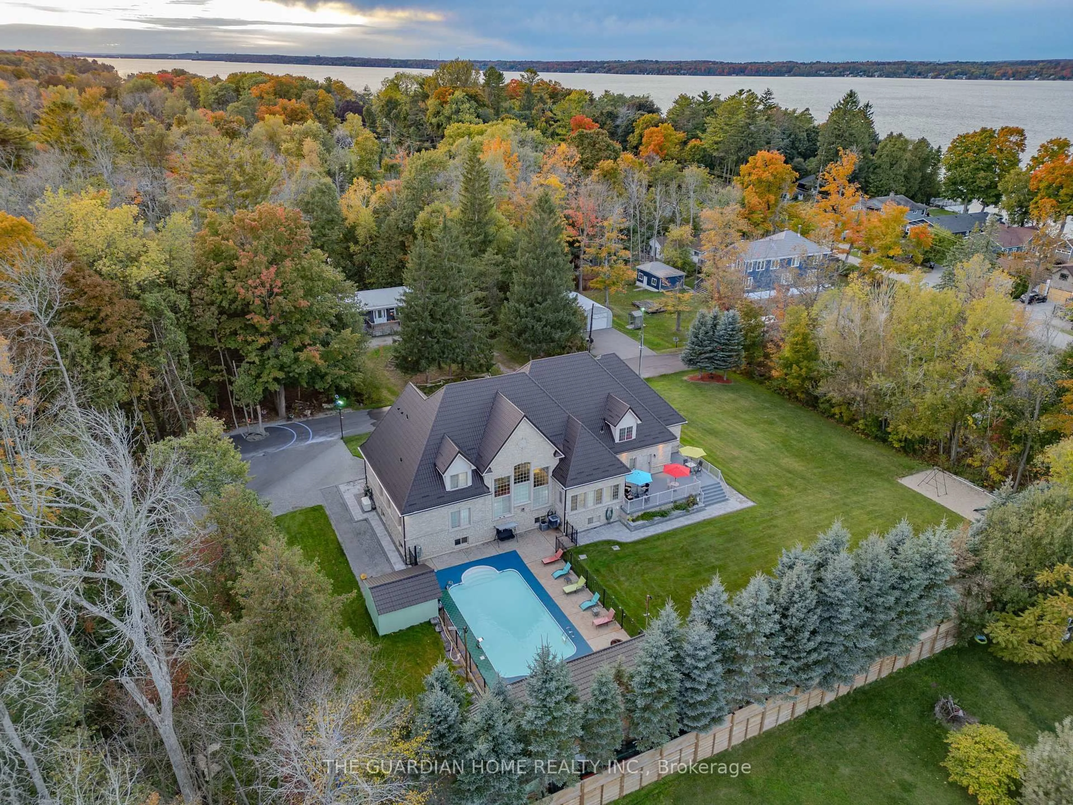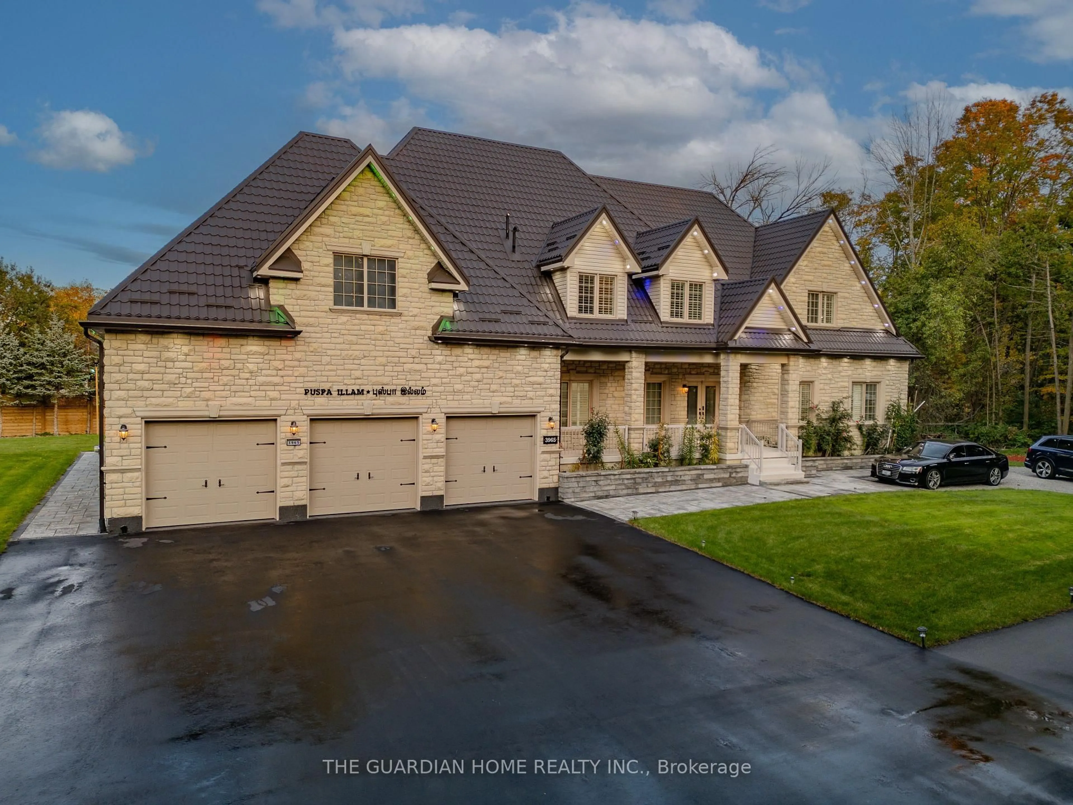3965 Algoma Ave, Innisfil, Ontario L9S 2M1
Contact us about this property
Highlights
Estimated valueThis is the price Wahi expects this property to sell for.
The calculation is powered by our Instant Home Value Estimate, which uses current market and property price trends to estimate your home’s value with a 90% accuracy rate.Not available
Price/Sqft$655/sqft
Monthly cost
Open Calculator
Description
Luxury Custom Bungaloft on Shoreline Road - Steps to Lake Simcoe! ****Welcome to this newly upgraded, move-in-ready custom bungaloft situated on a rare 200 x 150 ft private lot surrounded by mature greenery in the highly sought-after Big Bay Point community. Just steps across the street from Lake Simcoe, this exceptional property offers walkable access to public docks and a nearby boat launch, ideal for boating and lakeside living. Friday Harbour Resort is approximately 3 km away, offering year-round dining, golf, marina, and entertainment. ****Over $1.2 million in high-end interior and exterior upgrades have been completed within the past two years. Notable improvements include a new metal roof with lifetime warranty, freshly paved extended driveway with additional parking, and professionally designed landscaping with an automated irrigation system. ****Enjoy a true resort-style backyard featuring a fully enclosed, in-ground heated freshwater swimming pool (filled July 2025) with two decorative fountains and solar lighting. The outdoor space is enhanced by a 500+ sq ft covered outdoor kitchen with metal roofing and extra storage, perfect for entertaining. A private children's playground with slide, swings, monkey bars, and soft sea sand completes the outdoor oasis. ****The home offers over 5,000 sq ft of living space, including 7 bedrooms and 5 bathrooms, plus an attached heated 3-car garage with epoxy flooring and custom shelving. Interior features include oversized windows, coffered ceilings, decorative wall moldings, and adjustable LED pot lighting throughout. The partially finished basement includes a bedroom, dining area, 3-piece bath, and stylish metallic marble epoxy flooring. ****A rare opportunity to own a resort-inspired retreat just steps from the lake. ****Book your private showing today.
Property Details
Interior
Features
Main Floor
Br
3.63 x 3.09Coffered Ceiling / French Doors / Pot Lights
Laundry
2.57 x 4.88Laundry Sink / Access To Garage
Kitchen
5.53 x 4.36Breakfast Bar / Illuminated Ceiling
Dining
5.52 x 2.81Open Concept / W/O To Yard
Exterior
Features
Parking
Garage spaces 3
Garage type Attached
Other parking spaces 13
Total parking spaces 16
Property History
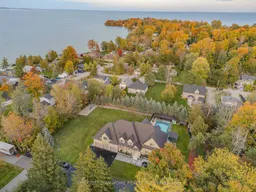 40
40