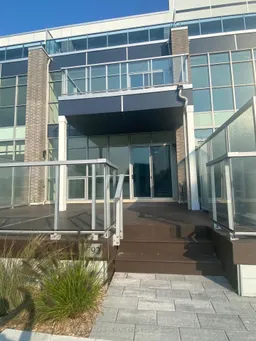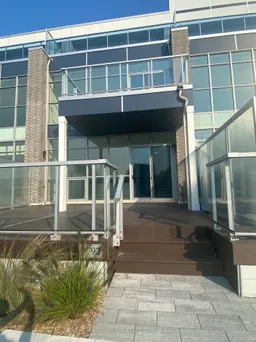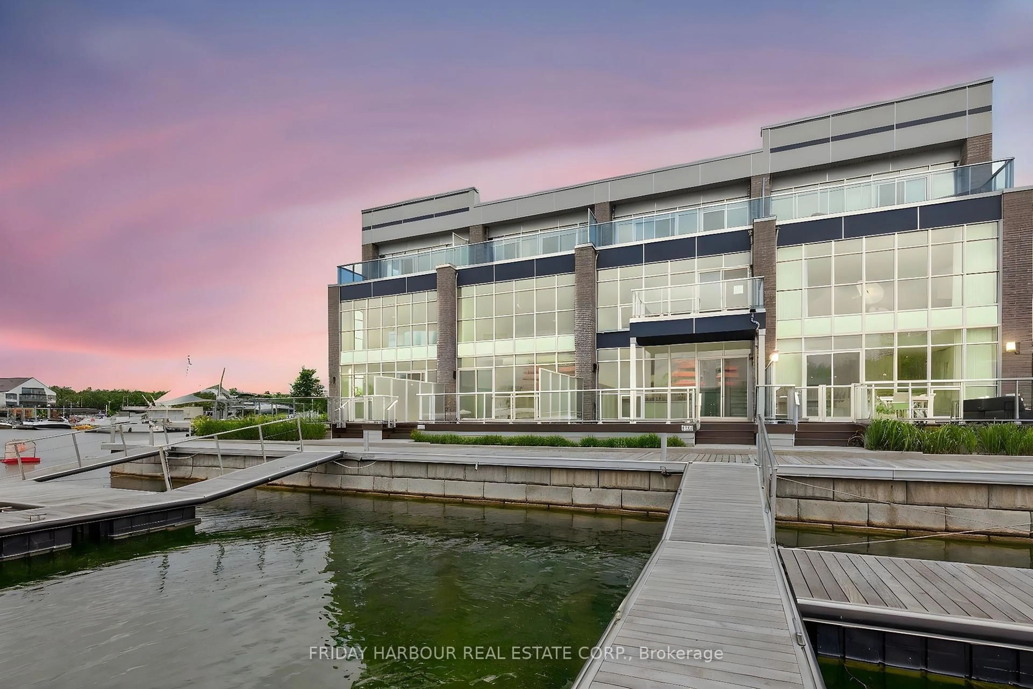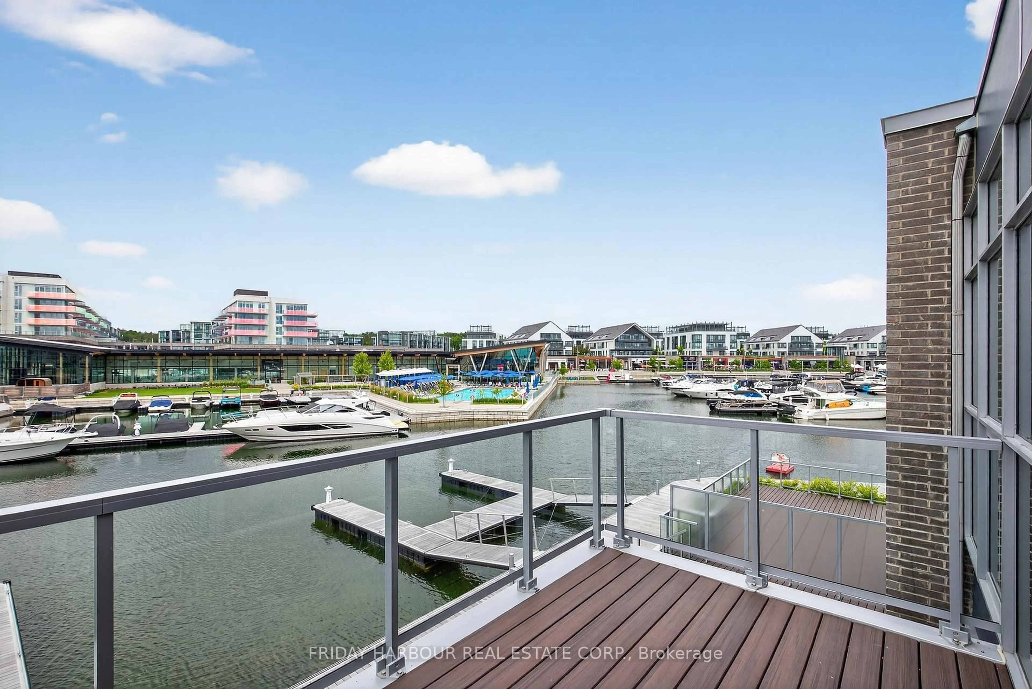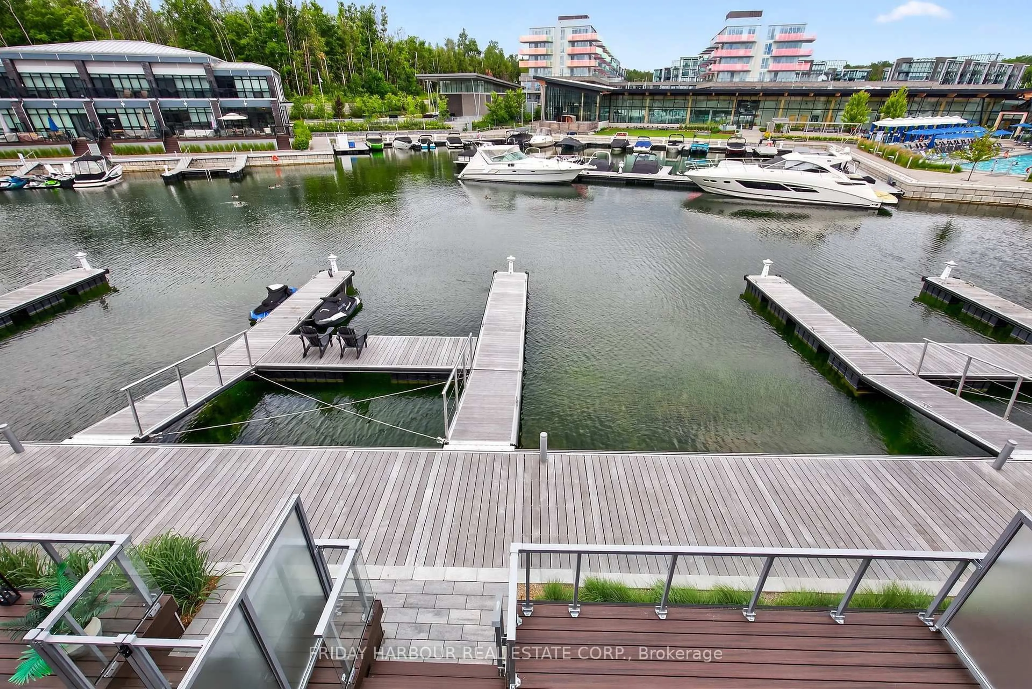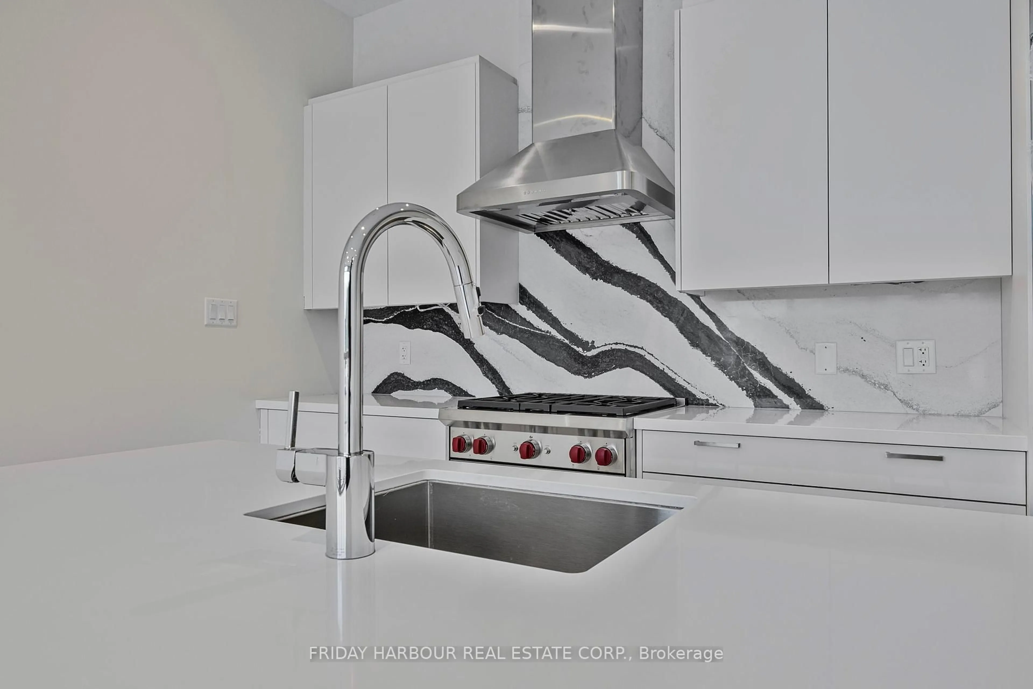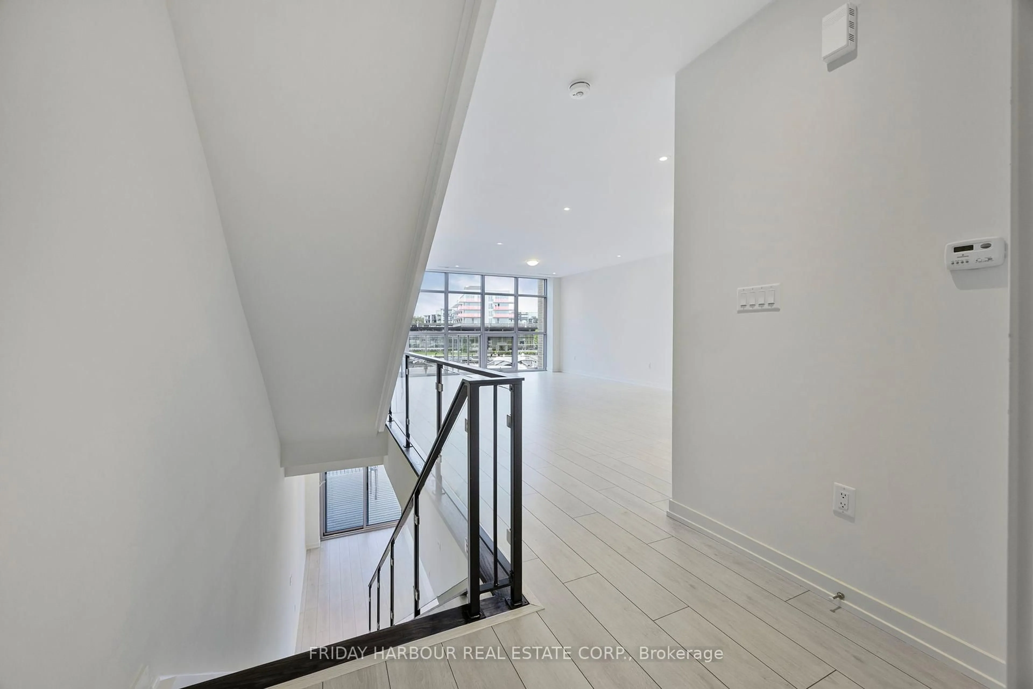3792 Ferretti Crt, Innisfil, Ontario L9S 0N6
Contact us about this property
Highlights
Estimated valueThis is the price Wahi expects this property to sell for.
The calculation is powered by our Instant Home Value Estimate, which uses current market and property price trends to estimate your home’s value with a 90% accuracy rate.Not available
Price/Sqft$725/sqft
Monthly cost
Open Calculator
Description
Brand New 3-Storey Townhome at Friday Harbour Resort. This Stunning 4 Bedroom waterfront home is the epitome of low maintenance, all season lakeside luxury living, where every detail has been thoughtfully designed for your comfort and enjoyment. Indulge in luxury at every turn in this Friday Harbour Resort lakefront townhome, featuring exclusive private pool access, a private balcony on all three levels, private boat slip for easy water access, and beautiful resort amenities for your pleasure offering a fitness Centre, golf course, beach access, Lake Club, shopping, restaurants, hiking and so much more! Whether you're looking for a full-time residence or weekend getaway, this townhome offers an unmatched lifestyle in one of Ontario's most sought-after waterfront communities.
Property Details
Interior
Features
3rd Floor
2nd Br
3.45 x 4.064 Pc Ensuite / Closet / W/O To Terrace
3rd Br
3.96 x 3.1W/I Closet / Window
4th Br
3.51 x 3.15Closet / Window
Exterior
Features
Parking
Garage spaces 2
Garage type Attached
Other parking spaces 2
Total parking spaces 4
Property History
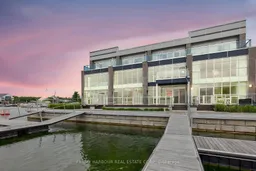 13
13