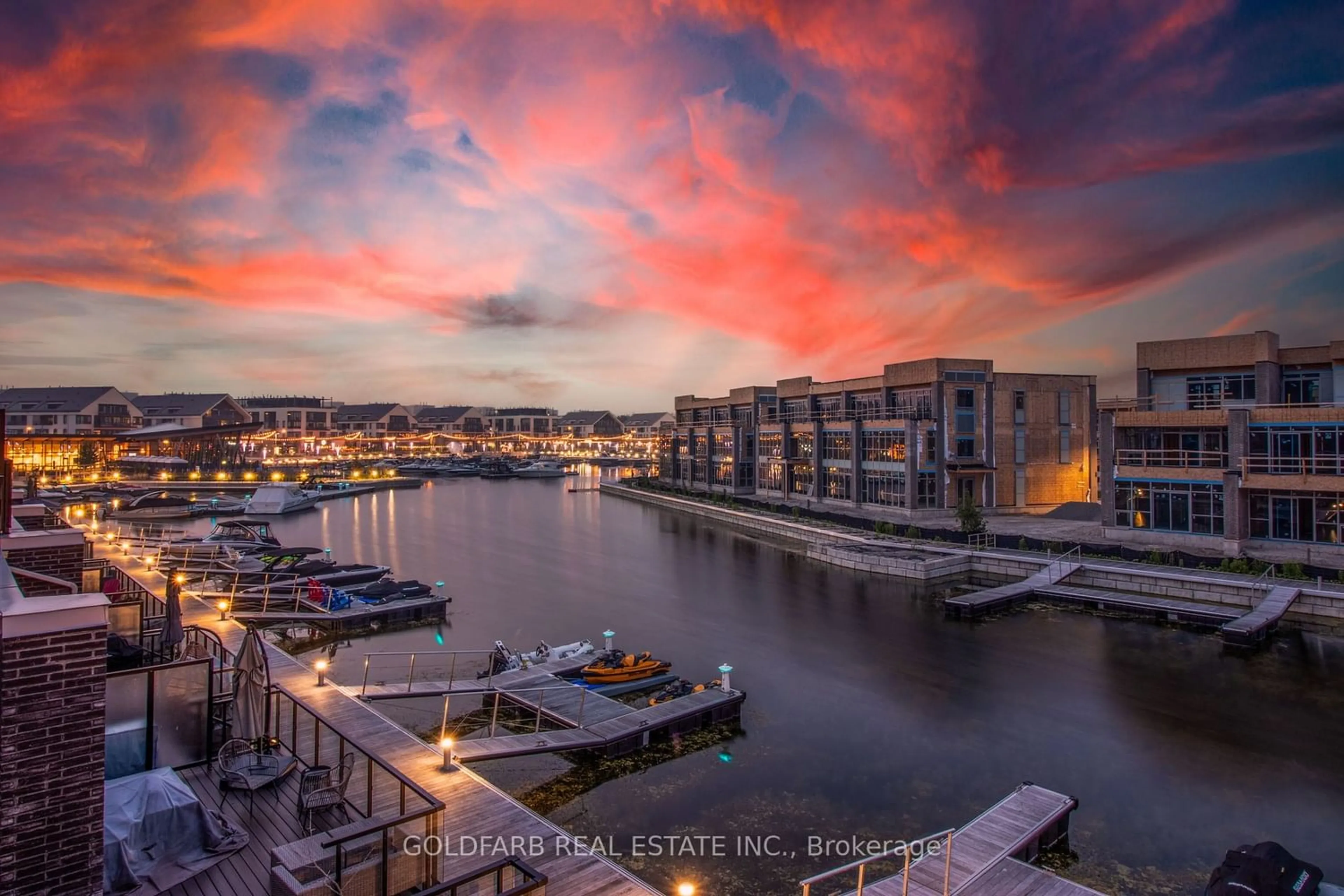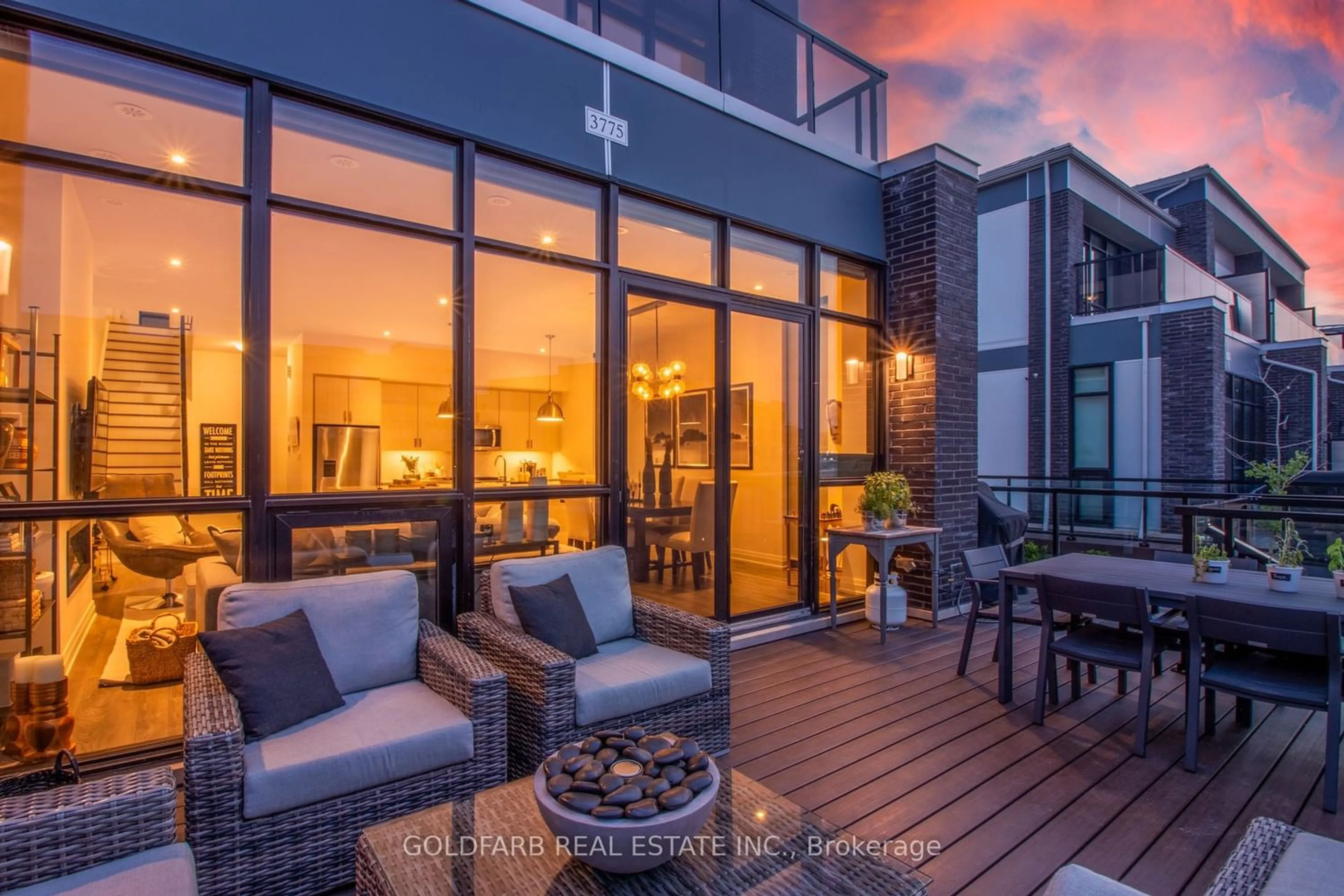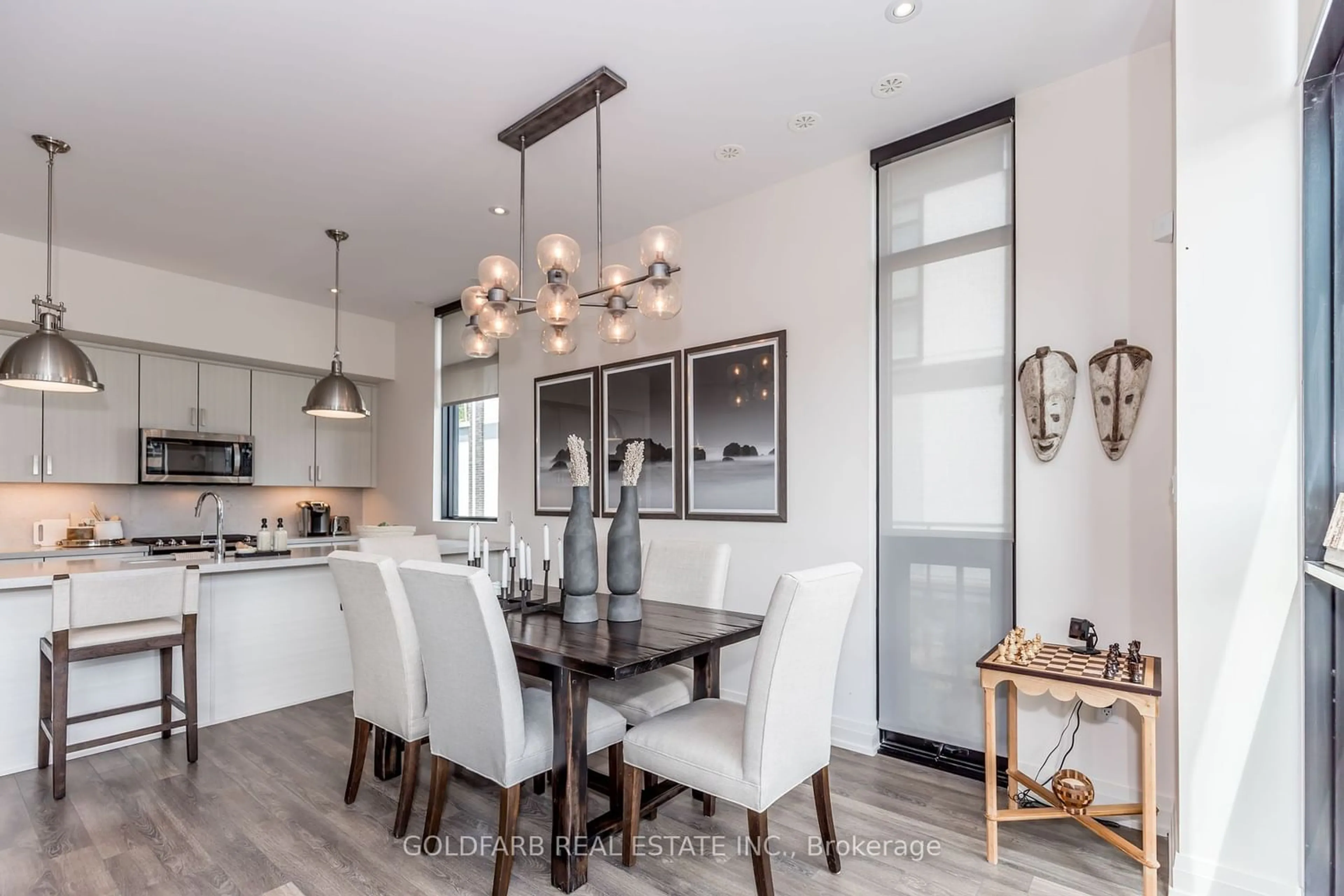3775 Riva Ave, Innisfil, Ontario L9S 0L5
Contact us about this property
Highlights
Estimated ValueThis is the price Wahi expects this property to sell for.
The calculation is powered by our Instant Home Value Estimate, which uses current market and property price trends to estimate your home’s value with a 90% accuracy rate.$2,293,000*
Price/Sqft$1,064/sqft
Days On Market14 days
Est. Mortgage$7,838/mth
Tax Amount (2024)$9,869/yr
Description
Discover prime luxury in this end-unit marina townhouse with an unbeatable location, offering proximity to the Lake Club, Marina Village shops & restaurants, and stunning night views of the illuminated Boardwalk. Positioned in the marina and nestled next to a serene Nature Preserve with scenic walking trails, this setting is a true retreat. Enter through the side-door to a mudroom separate from the main living/dining/kitchen area, furnished with 'Restoration Hardware' and complemented by a cozy fireplace. Flooded with natural light, the East-facing living spaces (kitchen, dining, living) feature floor-to-ceiling windows. Step onto spacious outdoor deck with BBQ, lounging and dining furniture. Boating enthusiasts will enjoy the convenience of a private dock and boat slip, complete with power, lighting, and water access. Upstairs, the primary bedroom overlooks the marina and offers access to the outdoor terrace through a bonus room, perfect for additional living space or a home office.
Upcoming Open Houses
Property Details
Interior
Features
2nd Floor
3rd Br
3.12 x 2.74West View / Closet / Closet Organizers
Bathroom
4 Pc Bath
Den
4.65 x 2.31Walk-Out / Combined W/Master / East View
2nd Br
4.02 x 3.05West View / Closet / Closet Organizers
Exterior
Features
Parking
Garage spaces 2
Garage type Built-In
Other parking spaces 2
Total parking spaces 4
Property History
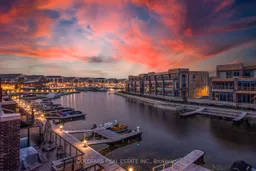 38
38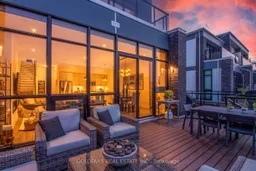 39
39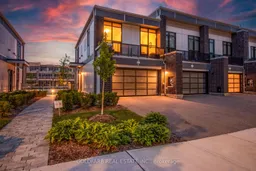 32
32Get an average of $10K cashback when you buy your home with Wahi MyBuy

Our top-notch virtual service means you get cash back into your pocket after close.
- Remote REALTOR®, support through the process
- A Tour Assistant will show you properties
- Our pricing desk recommends an offer price to win the bid without overpaying
