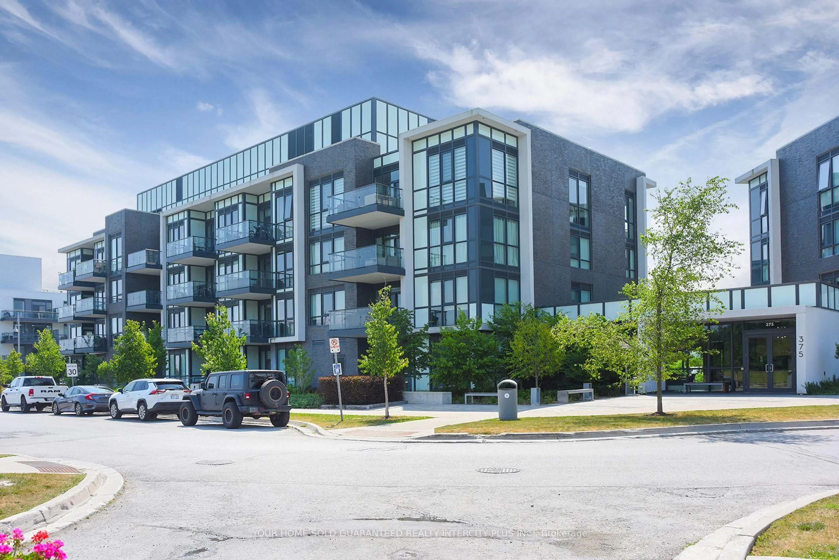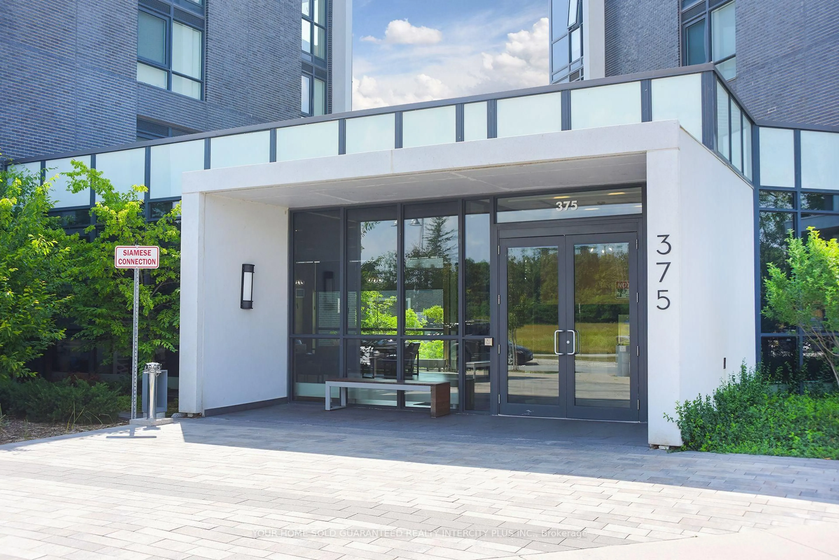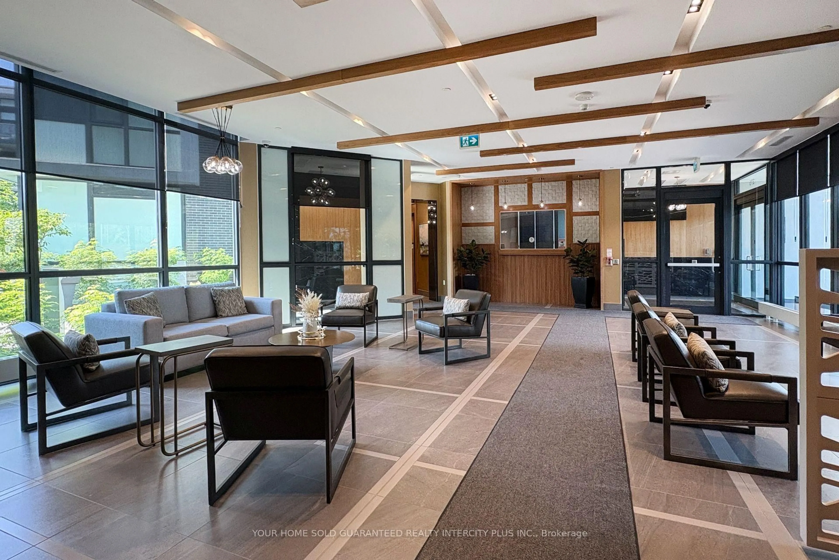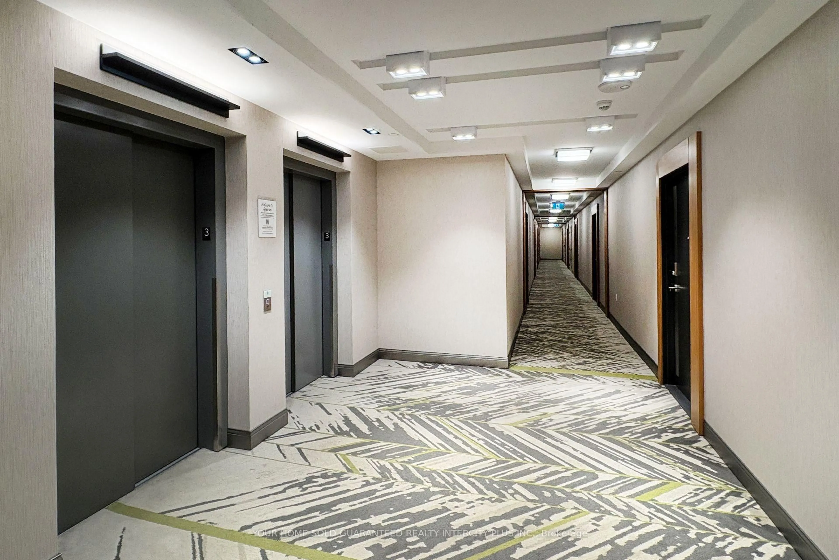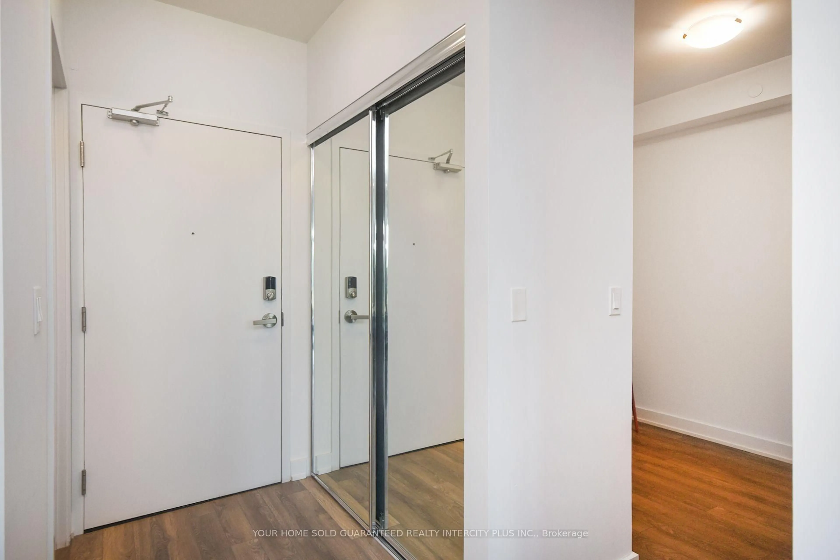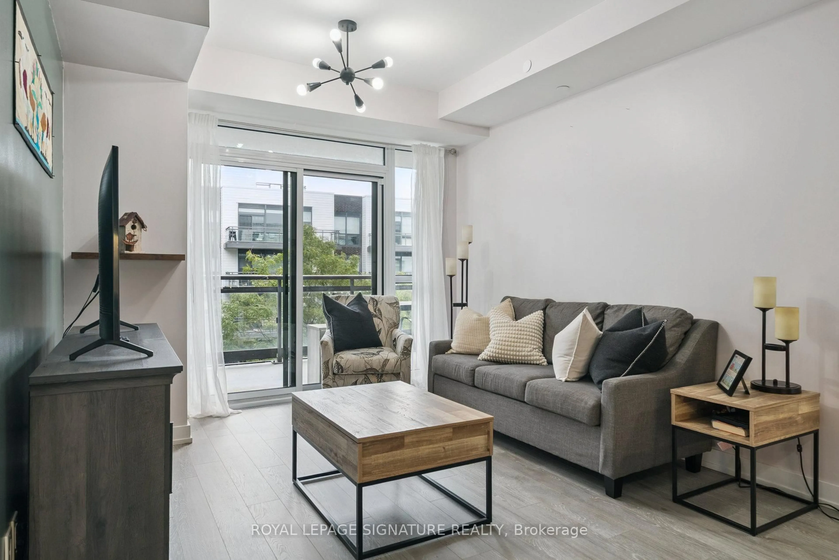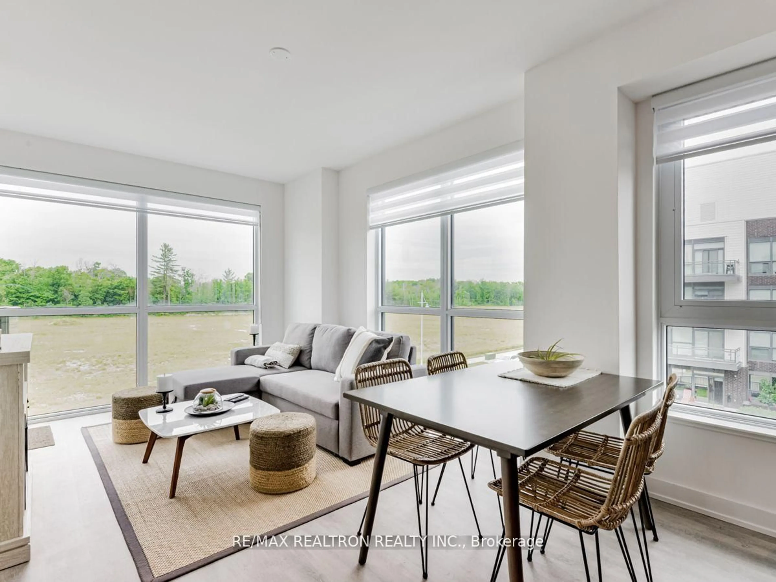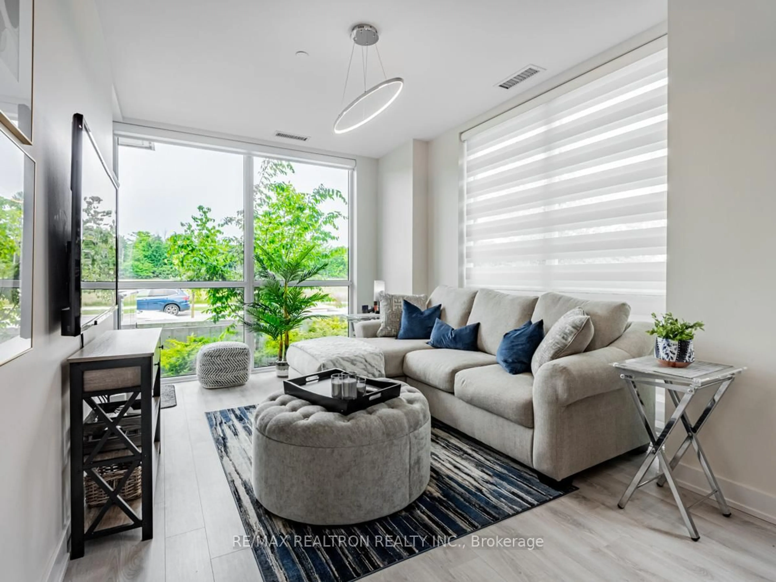375 Sea Ray Ave #309, Innisfil, Ontario L9S 0N9
Contact us about this property
Highlights
Estimated valueThis is the price Wahi expects this property to sell for.
The calculation is powered by our Instant Home Value Estimate, which uses current market and property price trends to estimate your home’s value with a 90% accuracy rate.Not available
Price/Sqft$804/sqft
Monthly cost
Open Calculator
Description
Welcome to the ultimate lakeside retreat! This stunning suite offers year-round luxury living in one of Innisfil's most sought-after waterfront communities. Open-concept layout with modern finishes, high ceilings, and large windows that flood the space with natural light. Spacious den can be used as a home office or guest room. Enjoy your morning coffee on the private balcony overlooking the serene resort grounds. Steps to the boardwalk, restaurants, Starbucks, LCBO, and seasonal activities like boating, paddleboarding, skating, and cross-country skiing. Residents enjoy access to the exclusive Lake Club, beach, marina, nature trails, and more! Whether you're looking for a peaceful escape or an active lifestyle, this is the place to be. Perfect for full-time living, a weekend getaway, or investment opportunity. Just 45 minutes from the GTA. Don't miss this gem at Friday Harbour! **EXTRAS** Monthly Club Fee $187.47+HST, Annual Resort Fee $1,393.06, Monthly Condo Fee $571.68. Buyer to pay One Time Resort Fee of 2% of Purchase Price + hst.
Property Details
Interior
Features
Flat Floor
Kitchen
6.07 x 3.44Combined W/Living
Primary
2.8 x 3.35Den
3.02 x 2.01Living
6.07 x 3.44Combined W/Kitchen
Exterior
Features
Parking
Garage spaces 1
Garage type Underground
Other parking spaces 0
Total parking spaces 1
Condo Details
Amenities
Bbqs Allowed, Exercise Room, Elevator, Outdoor Pool, Visitor Parking
Inclusions
Property History
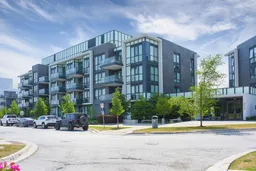 21
21
