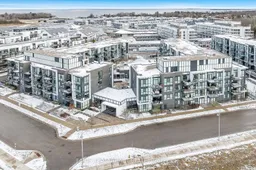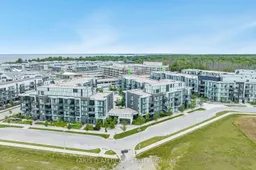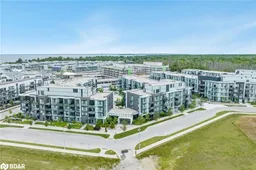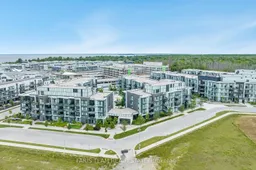Top 5 Reasons You Will Love This Condo: 1) Indulge in the perfect fusion of comfort and elegance with this bright and airy two bedroom, two bathroom condo nestled in the prestigious Aquarius Building at Friday Harbour, offering an unparalleled living experience in a highly coveted location 2) Open-concept design flawlessly integrates a sleek, modern kitchen with a spacious living area, where floor-to-ceiling windows bathe the space in natural light, creating an inviting ambiance for entertaining guests or relaxing 3) Expansive primary bedroom is a sanctuary perfect for unwinding after a long day, complete with a lavish private ensuite, while the well-appointed second bedroom and full bathroom create the ideal space for hosting family, friends, or guests 4) Octans model showcases over 800 square feet of contemporary living in a stunning ground-floor corner unit, complete with a private terrace that seamlessly extends your living space, offering the perfect spot for morning coffee or stylish outdoor gatherings 5) Embrace the beauty and convenience of lakeside living with year-round access to world-class amenities, vibrant community events, and an unmatched lifestyle at the breathtaking Friday Harbour resort. Age 5. Visit our website for more detailed information.
Inclusions: Fridge, Stove, Built-in Microwave, Dishwasher, Washer, Dryer, Existing Light Fixtures, Existing Window Coverings, Owned Hot Water Heater,Furniture (Negotiable)







