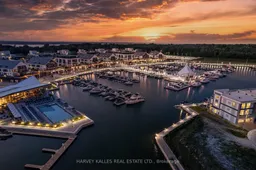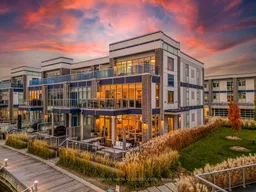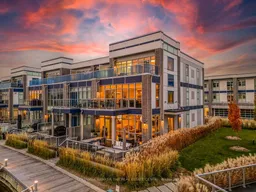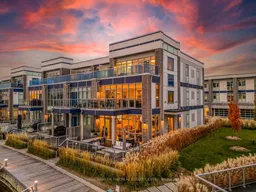RESORT LIVING AT ITS FINEST - Stunning 3550 Sqft Fully Upgraded End Unit Island Town On Prime Mangusta Court In The Sought After Marina Resort Friday Harbour! Turn Key Luxury Living Offers Three Levels Of Water Views, Professionally Designed And Decorated With Only The Finest Of Custom Finishes! Layout Carefully Designed for Entertaining Includes: 5 Bedroom, 5 Baths, Custom Elevator, Multiple Walkouts, Exterior Sitting Areas With Views Of Marina, Private Dock For Boat And Jet Skis, Fully Finished Oversized Double Car Garage, Custom Mill Work And Finishes Throughout, Private Gated Access, Private Pool For Residence. Resort Amenities Offer: The Nest Golf Club, Fitness Centre, Outdoor Pools, Restaurant, Kids Club, Tennis, Pickleball, Walking/Biking Trails Through Nature Reserve, Seasonal Events, Boardwalk With Dining/Shopping/Entertainment! Conveniently Located 1 Hour From Toronto/Muskoka/Collingwood, Hwy 400, Barrie City Centre With Additional Shopping/Dining/Entertainment/Marinas/Beaches ETC!
Inclusions: All Light Fixtures. Built in Appliances (Fridge, Freezer, Gas Range, Microwave, Dishwasher, Washer, Dryer, Wine Fridge, Ice Maker, Beverage Fridge), Garage Remotes







