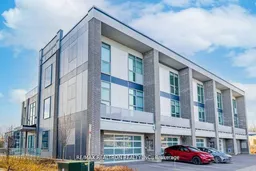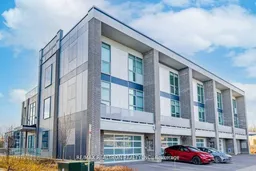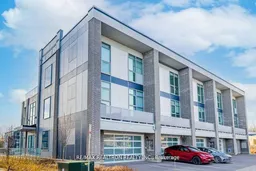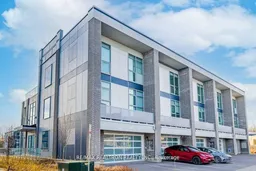****Exquisite End Unit with Rare South Exposure*** Experience refined waterfront living at an exquisite rare 3-storey, south-facing end unit offering an abundance of natural light and upgraded finishes throughout. Designed for those who value luxury, convenience, and lifestyle, this home is the epitome of Friday Harbour living. Enjoy the ultimate in comfort with two primary suites, a private elevator, a hot tub, and a rooftop dream deck perfect for entertaining. The open-concept main floor features stylish living, dining, and kitchen spaces, while the second level offers a luxury primary with a 5-pc ensuite, two additional bedrooms, and a versatile rec area. The third level boasts another private retreat with an entertainment lounge seamlessly flowing onto the rooftop terrace. Located just across from the exclusive Ferretti Pool and steps to all that Friday Harbour has to offer the vibrant Boardwalk and Marina, Beach Club with private pool and gym, the championship Doug Carrick designed 18-hole golf course, boutique shopping, fine dining, year-round events, and summer festivals. This townhome combines luxury, convenience, and leisure the true Friday Harbour resort lifestyle.
Inclusions: All appliances included, window coverings, elf's.







