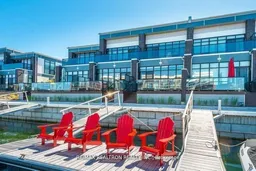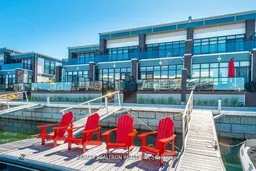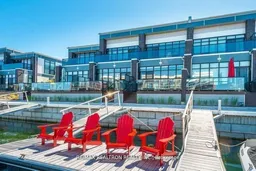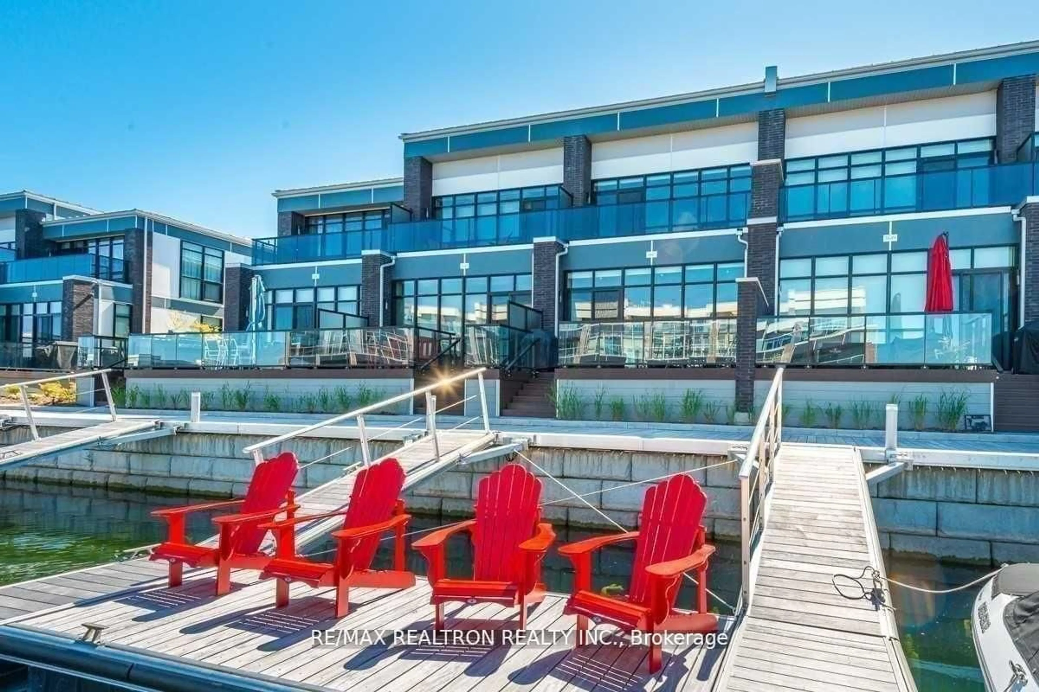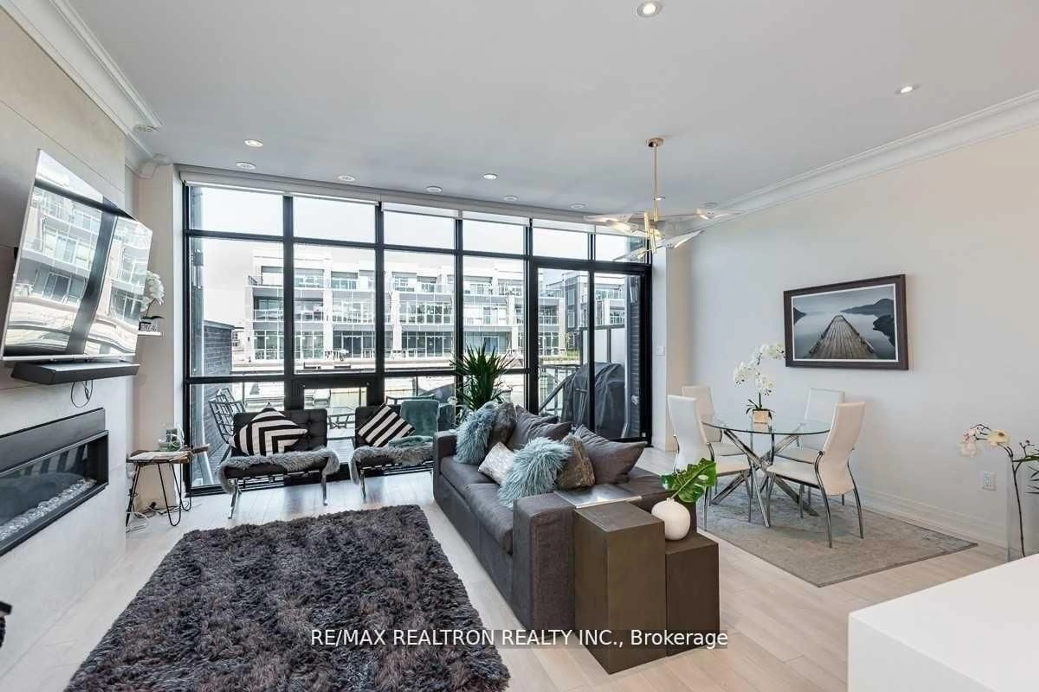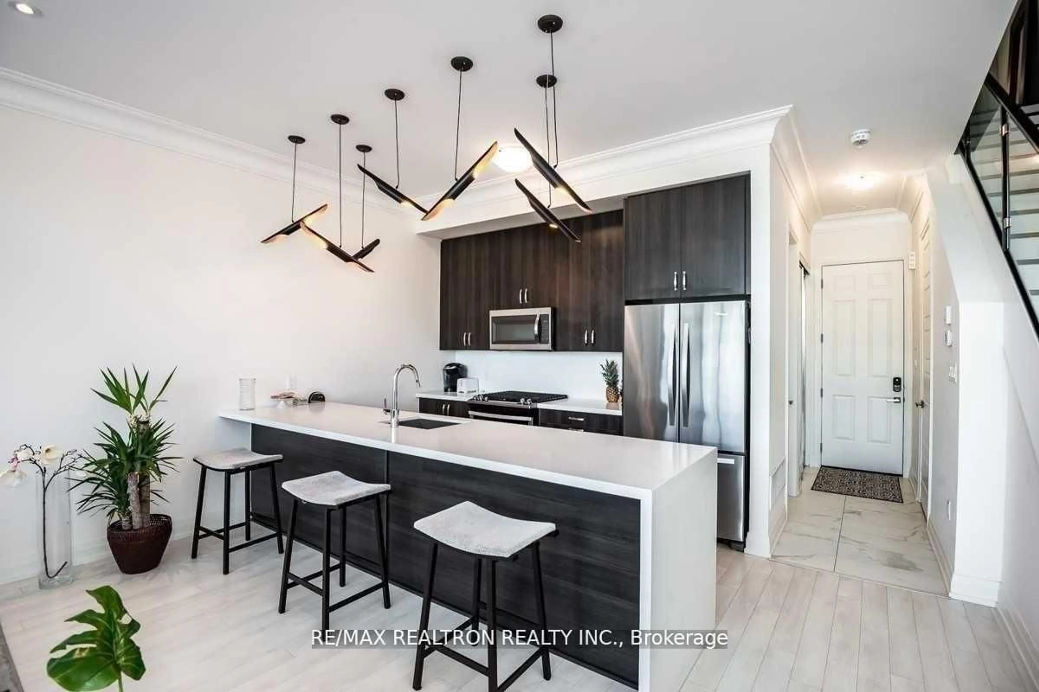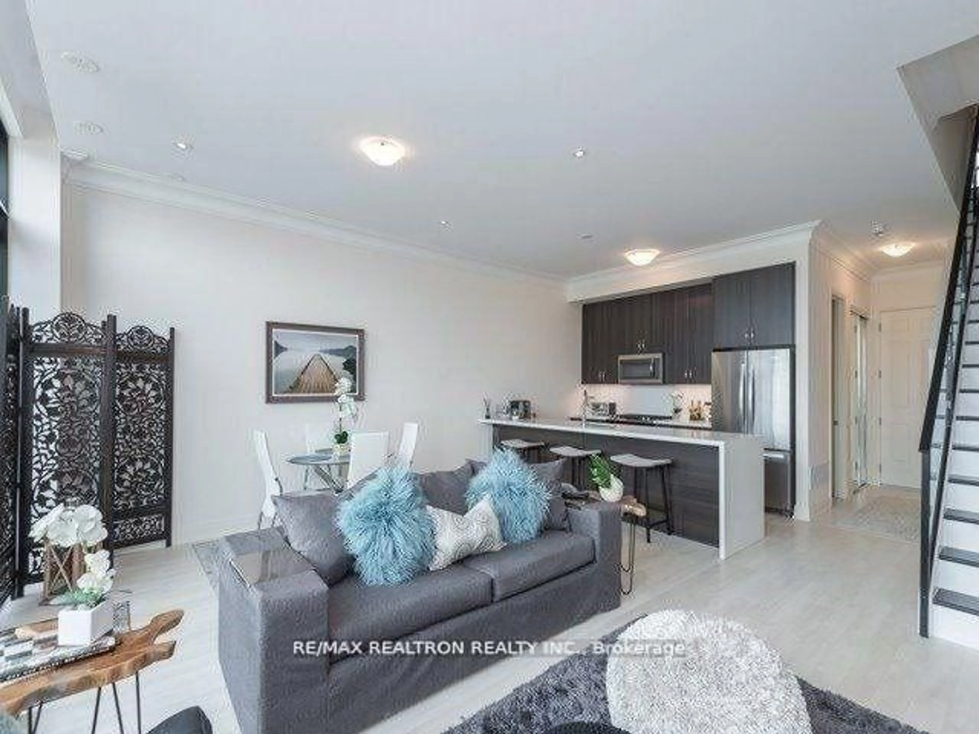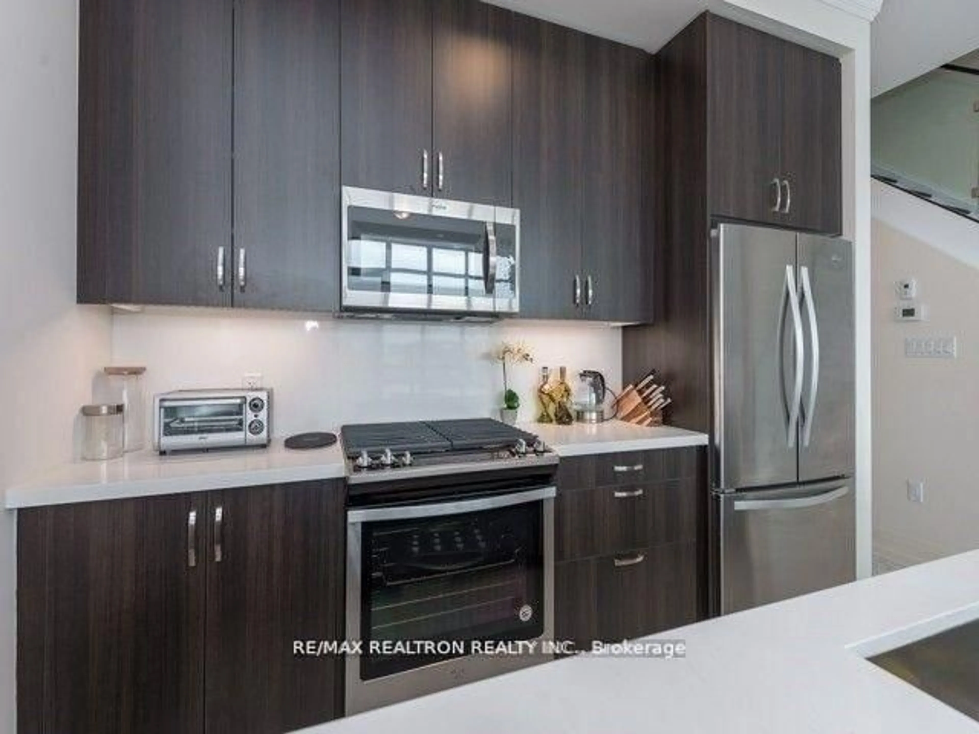3647 Riva Ave, Innisfil, Ontario L9S 3M3
Contact us about this property
Highlights
Estimated valueThis is the price Wahi expects this property to sell for.
The calculation is powered by our Instant Home Value Estimate, which uses current market and property price trends to estimate your home’s value with a 90% accuracy rate.Not available
Price/Sqft$583/sqft
Monthly cost
Open Calculator
Description
WATERFRONT LUXURY LIVING YOUR DREAM HOME AT FRIDAY HARBOUR AWAITS! Step into resort-style living in this stunning MT2 Marina Townhome, perfectly positioned on the water with unobstructed views and a private boat dock your gateway to the lake, right from your backyard. Offering 1,587 sq ft across two thoughtfully designed levels, features 3 spacious bedrooms, a flowing open-concept layout, and seamless indoor-outdoor living spaces that make every day feel like a vacation. This is more than a home its a lifestyle. Located just 40 minutes from Vaughan, Friday Harbour is Ontario's premier four-season resort, blending natural beauty with luxury amenities. Enjoy morning walks along scenic nature trails, spend your afternoons on the private beach or 18-hole championship golf course, and unwind in the evening with a gourmet meal at one of the resorts top-tier restaurants. Residents have access to the Beach Club, marina, outdoor pools, fitness centre, retail village, seasonal sports, and a full calendar of year-round events and entertainment. Garage parking and in-suite laundry are included for your convenience. Don't miss this chance to own a piece of paradise at Friday Harbour where luxury meets lake front living. ***EXTRAS*** Lifestyle investment: Lake Club Monthly $269.03, Annual $3,389.36 and Basic Monthly Fee $288.82. Buyer to pay 2% plus HST FH association fee.
Property Details
Interior
Features
Main Floor
Living
0.0 x 0.0Open Concept / Combined W/Dining / W/O To Balcony
Dining
0.0 x 0.0Open Concept / Combined W/Living / Window Flr to Ceil
Kitchen
0.0 x 0.0Open Concept / B/I Appliances / Overlook Water
Exterior
Features
Parking
Garage spaces 2
Garage type Attached
Other parking spaces 2
Total parking spaces 4
Property History
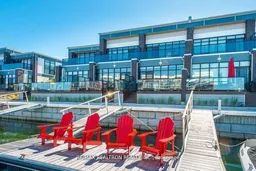 28
28